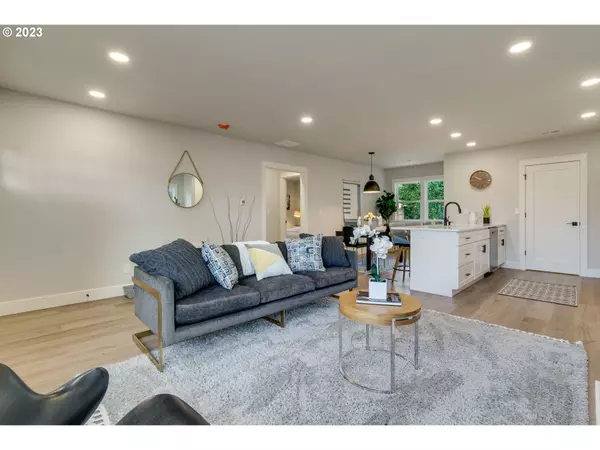Bought with Premiere Property Group, LLC
$639,900
$649,900
1.5%For more information regarding the value of a property, please contact us for a free consultation.
4 Beds
2 Baths
1,946 SqFt
SOLD DATE : 12/18/2023
Key Details
Sold Price $639,900
Property Type Single Family Home
Sub Type Single Family Residence
Listing Status Sold
Purchase Type For Sale
Square Footage 1,946 sqft
Price per Sqft $328
Subdivision Kenton
MLS Listing ID 23636602
Sold Date 12/18/23
Style Bungalow, Other
Bedrooms 4
Full Baths 2
Year Built 1927
Annual Tax Amount $3,521
Tax Year 2022
Lot Size 4,791 Sqft
Property Description
Fantastic opportunity to own a completely remodeled home featuring two separate living areas in Kenton centrally located to shopping, restaurants, public transportation. Studs out structurally upgraded remodel - all new plumbing, electrical with 2 new panels & wiring, HVAC with new high efficiency gas furnace & ducts, roof with new sheathing, new Hardie siding with cedar accents, insulation to current code, flooring, lighting/plumbing fixtures, cabinetry, fireplace, modern tile and slab quartz counters throughout. Main level has 2 bedrooms, full bath, kitchen with dining area, living room with fireplace and built-in shelving. Plus a newly finished lower level with 2 bedrooms, full bath, kitchen, living/dining area, interior and ground level exterior access - perfect for multi-generational/extended family living or potential income. Each living space has its own water heater, electric meter, kitchen and laundry hookup. Move in ready - this is a must see! [Home Energy Score = 4. HES Report at https://rpt.greenbuildingregistry.com/hes/OR10221608]
Location
State OR
County Multnomah
Area _141
Rooms
Basement Exterior Entry, Finished, Separate Living Quarters Apartment Aux Living Unit
Interior
Interior Features Engineered Hardwood, Hookup Available, Quartz, Separate Living Quarters Apartment Aux Living Unit, Tile Floor, Wallto Wall Carpet
Heating Forced Air, Other
Cooling Air Conditioning Ready
Fireplaces Number 1
Fireplaces Type Gas
Appliance Dishwasher, Free Standing Gas Range, Island, Microwave, Pantry, Plumbed For Ice Maker, Quartz, Stainless Steel Appliance, Tile
Exterior
Exterior Feature Fenced, Patio, Porch, Public Road, Yard
Roof Type Composition
Garage No
Building
Lot Description Trees
Story 2
Sewer Public Sewer
Water Public Water
Level or Stories 2
Schools
Elementary Schools Peninsula
Middle Schools Ockley Green
High Schools Jefferson
Others
Senior Community No
Acceptable Financing Cash, Conventional, FHA, VALoan
Listing Terms Cash, Conventional, FHA, VALoan
Read Less Info
Want to know what your home might be worth? Contact us for a FREE valuation!

Our team is ready to help you sell your home for the highest possible price ASAP

GET MORE INFORMATION

Principal Broker | Lic# 201210644
ted@beachdogrealestategroup.com
1915 NE Stucki Ave. Suite 250, Hillsboro, OR, 97006







