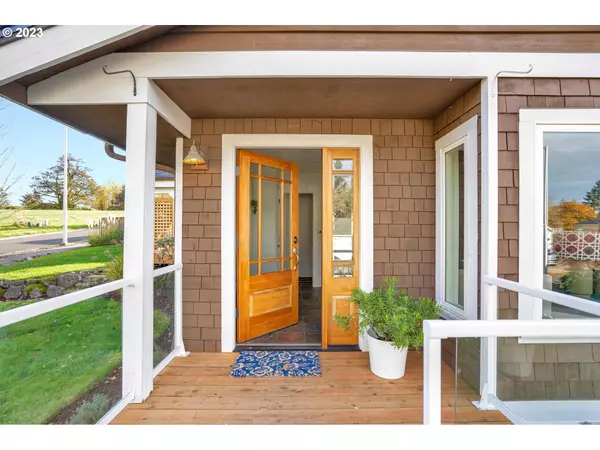Bought with Think Real Estate
$600,000
$539,000
11.3%For more information regarding the value of a property, please contact us for a free consultation.
3 Beds
2.1 Baths
2,037 SqFt
SOLD DATE : 12/18/2023
Key Details
Sold Price $600,000
Property Type Single Family Home
Sub Type Single Family Residence
Listing Status Sold
Purchase Type For Sale
Square Footage 2,037 sqft
Price per Sqft $294
Subdivision Pleasant Valley
MLS Listing ID 23066119
Sold Date 12/18/23
Style Custom Style, Tri Level
Bedrooms 3
Full Baths 2
Condo Fees $242
HOA Fees $20/ann
HOA Y/N Yes
Year Built 1926
Annual Tax Amount $6,427
Tax Year 2023
Lot Size 7,405 Sqft
Property Description
Mountain or beach cabin? Why decide when you can have both plus the convenience of living in Portland! This freshly polished multilevel beauty exudes character in addition to modern updates and mechanicals. Vaulted ceilings with exposed beams, hardwood floors, and a huge stone fireplace make a lasting impression. The grand, open kitchen has custom reclaimed fir cabinets with stained glass and curly maple inlays. Enjoy an abundance of cabinets, gas cooking, farm sink, island, and concrete countertops. Take your pick of three unique bedrooms. On the top floor, cathedral ceilings with custom stained glass provide an ode to the four seasons and tongue and groove walls give you that cozy cabin feel. Perhaps you'd prefer French doors to a rooftop deck for a more beachy vibe. Climb up into the bonus loft with a book, head out onto the large deck for a barbecue, or stroll across the street and walk till your heart's content at Clatsop Butte Natural Area taking in the grand views of downtown Portland, Mt.Hood, Mt. Adams, and Mt. Saint Helens. This unique beauty in the idyllic Pleasant Valley neighborhood is a must-see! OFFERS ARE DUE BY 6PM Monday 11/20. [Home Energy Score = 4. HES Report at https://rpt.greenbuildingregistry.com/hes/OR10223417]
Location
State OR
County Multnomah
Area _143
Rooms
Basement Crawl Space
Interior
Interior Features Floor3rd, Garage Door Opener, Hardwood Floors, High Ceilings, Laundry, Reclaimed Material, Slate Flooring, Vaulted Ceiling, Wallto Wall Carpet
Heating Forced Air90
Fireplaces Type Wood Burning
Appliance Appliance Garage, Dishwasher, Disposal, Free Standing Gas Range, Free Standing Refrigerator, Island, Pantry, Range Hood, Stainless Steel Appliance, Tile
Exterior
Exterior Feature Covered Deck, Deck, Fenced, Porch, Yard
Garage Attached
Garage Spaces 2.0
View Y/N true
View Park Greenbelt, Territorial, Trees Woods
Roof Type Composition
Garage Yes
Building
Lot Description Corner Lot, Terraced
Story 3
Foundation Stem Wall
Sewer Public Sewer
Water Public Water
Level or Stories 3
New Construction No
Schools
Elementary Schools Gilbert Park
Middle Schools Alice Ott
High Schools David Douglas
Others
Senior Community No
Acceptable Financing Cash, Conventional, FHA, VALoan
Listing Terms Cash, Conventional, FHA, VALoan
Read Less Info
Want to know what your home might be worth? Contact us for a FREE valuation!

Our team is ready to help you sell your home for the highest possible price ASAP

GET MORE INFORMATION

Principal Broker | Lic# 201210644
ted@beachdogrealestategroup.com
1915 NE Stucki Ave. Suite 250, Hillsboro, OR, 97006







