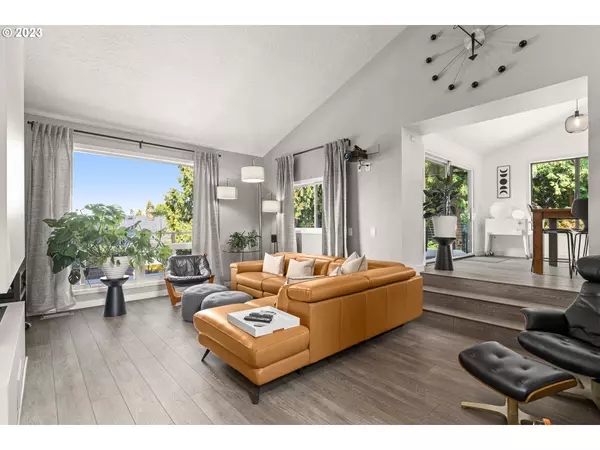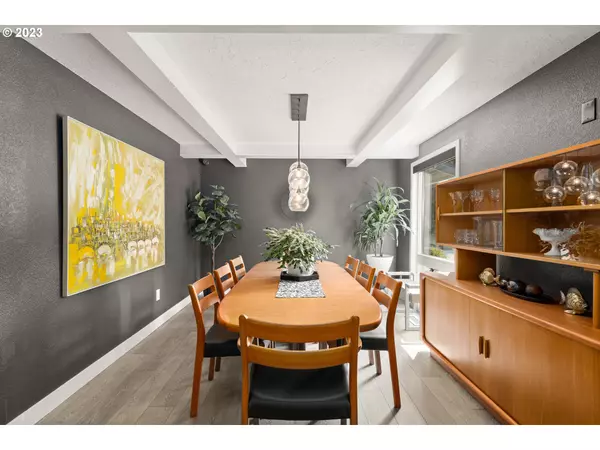Bought with MORE Realty
$846,150
$875,000
3.3%For more information regarding the value of a property, please contact us for a free consultation.
4 Beds
2.2 Baths
3,017 SqFt
SOLD DATE : 12/15/2023
Key Details
Sold Price $846,150
Property Type Single Family Home
Sub Type Single Family Residence
Listing Status Sold
Purchase Type For Sale
Square Footage 3,017 sqft
Price per Sqft $280
MLS Listing ID 23083843
Sold Date 12/15/23
Style Contemporary, Custom Style
Bedrooms 4
Full Baths 2
HOA Y/N No
Year Built 1979
Annual Tax Amount $8,666
Tax Year 2022
Lot Size 0.340 Acres
Property Description
Classy Property with "All the Good Stuff" best describes this one of a kind 3,000sf+ Stylish & Modern home. Sellers are high-end home remodelers and have added so Much More than just Luxury Finishes, the Details are Endless and the Quality is Top of the Line. | It's perfectly situated in the middle of an Established & Clean neighborhood with approximately a 10 minute drive to the airport and just a few minutes to the Columbia River & Freeways. | It Features 4 Bedrooms, 4 Bathrooms, Kitchen w/Eating Area, Formal Dining Room, Sunken Living Room, Laundry, Walk-out Family Room and large Bonus Area. | Here are just some of the Details and Newer Features.. Hardi Siding, Roof in 2014, Marvin Fiberglass Windows, LVT Luxury Flooring, Large Master Suite w/Walk-in Shower & Custom Vanities, LED Lighting, Custom Fireplace, Modern Handrails, Projection TV/Theater, Deck & Patio with Fire-pits on both, Fenced RV Parking, Dog Door that leads to custom Kennel, Insulated Garage Doors with Wi-Fi controls, Tons of Storage throughout, 5 Zone Sprinkler System, Lush Greenery and the list goes on & on. | This is more than just a place to call home, it's a lifestyle, a place to be proud of, a place to entertain and to live your Best Life! [Home Energy Score = 2. HES Report at https://rpt.greenbuildingregistry.com/hes/OR10221445]
Location
State OR
County Multnomah
Area _142
Rooms
Basement Daylight, Finished, Partial Basement
Interior
Interior Features Central Vacuum, Garage Door Opener, Granite, Heated Tile Floor, High Ceilings, Home Theater, Laundry, Plumbed For Central Vacuum, Smart Camera Recording, Smart Thermostat, Sprinkler, Tile Floor, Vaulted Ceiling, Washer Dryer
Heating Forced Air95 Plus, Radiant
Cooling Central Air
Fireplaces Number 1
Fireplaces Type Gas
Appliance Cook Island, Cooktop, Dishwasher, Double Oven, Down Draft, Granite, Pantry, Plumbed For Ice Maker
Exterior
Exterior Feature Deck, Dog Run, Fenced, Fire Pit, Free Standing Hot Tub, Patio, Porch, Public Road, R V Parking, Smart Camera Recording, Smart Light, Smart Lock, Sprinkler, Tool Shed, Water Feature, Yard
Garage Attached, Oversized
Garage Spaces 3.0
View Y/N true
View Mountain, Territorial
Roof Type Composition
Garage Yes
Building
Lot Description Cul_de_sac, Level, Private, Terraced
Story 3
Foundation Concrete Perimeter, Slab
Sewer Public Sewer
Water Public Water
Level or Stories 3
New Construction No
Schools
Elementary Schools Margaret Scott
Middle Schools Reynolds
High Schools Reynolds
Others
Senior Community No
Acceptable Financing Cash, Conventional
Listing Terms Cash, Conventional
Read Less Info
Want to know what your home might be worth? Contact us for a FREE valuation!

Our team is ready to help you sell your home for the highest possible price ASAP

GET MORE INFORMATION

Principal Broker | Lic# 201210644
ted@beachdogrealestategroup.com
1915 NE Stucki Ave. Suite 250, Hillsboro, OR, 97006







