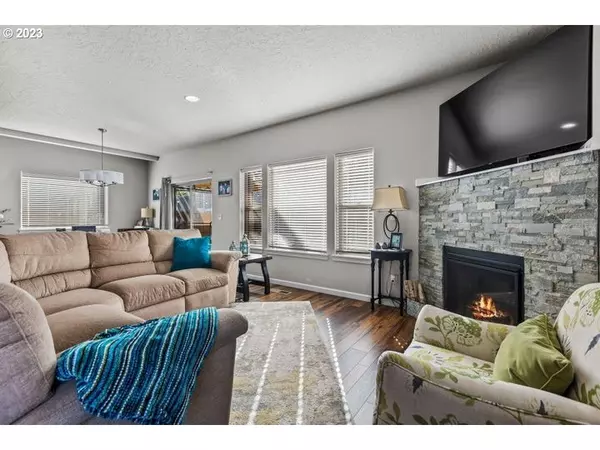Bought with Non Rmls Broker
$520,000
$549,900
5.4%For more information regarding the value of a property, please contact us for a free consultation.
3 Beds
2.1 Baths
2,111 SqFt
SOLD DATE : 12/13/2023
Key Details
Sold Price $520,000
Property Type Single Family Home
Sub Type Single Family Residence
Listing Status Sold
Purchase Type For Sale
Square Footage 2,111 sqft
Price per Sqft $246
MLS Listing ID 23666026
Sold Date 12/13/23
Style Stories2, Craftsman
Bedrooms 3
Full Baths 2
Condo Fees $88
HOA Fees $29/qua
HOA Y/N Yes
Year Built 2017
Annual Tax Amount $3,808
Tax Year 2022
Lot Size 6,534 Sqft
Property Description
Immaculately maintained home in the Fieldstone Crossing community in NW Redmond! Spacious living both inside & out this Great Room floor plan. Open kitchen features plenty of space w/Driftwood Cabinetry & an abundance of prep space on the slab Quartz counters. Full height tiled back splash, breakfast bar & SS appliances included. The main living space offers a cozy gas burning fireplace, engineered wood flooring, tons of natural light & plenty of room for gathering or entertaining. Spacious Owners Suite w/walk in closet, dual vanities & enclosed water closet. Two additional guest suites share a full bath. Large bonus room upstairs for your own flex space or 4th bedroom. Laundry room + additional half bath located on the main level. Gas forced air w/high efficiency furnace & A/C. Triple, tandem car garage + RV Parking, storage shed out back. Fully landscaped & fenced w/auto sprinklers + pergola.
Location
State OR
County Deschutes
Area _320
Zoning R4
Rooms
Basement None
Interior
Interior Features Ceiling Fan, Garage Door Opener, Laundry, Quartz, Wallto Wall Carpet, Washer Dryer
Heating Forced Air
Cooling Central Air
Fireplaces Number 1
Fireplaces Type Gas
Appliance Builtin Range, Builtin Refrigerator, Dishwasher, Disposal, Free Standing Refrigerator, Gas Appliances, Microwave, Pantry, Quartz
Exterior
Exterior Feature Fenced, Patio, R V Parking, Sprinkler, Tool Shed, Yard
Garage Attached
Garage Spaces 2.0
View Y/N true
View Territorial
Roof Type Composition
Garage Yes
Building
Story 2
Foundation Stem Wall
Sewer Public Sewer
Water Public Water
Level or Stories 2
New Construction No
Schools
Elementary Schools John Tuck
Middle Schools Elton Gregory
High Schools Redmond
Others
Senior Community No
Acceptable Financing Cash, Conventional, FHA, FMHALoan, USDALoan, VALoan
Listing Terms Cash, Conventional, FHA, FMHALoan, USDALoan, VALoan
Read Less Info
Want to know what your home might be worth? Contact us for a FREE valuation!

Our team is ready to help you sell your home for the highest possible price ASAP

GET MORE INFORMATION

Principal Broker | Lic# 201210644
ted@beachdogrealestategroup.com
1915 NE Stucki Ave. Suite 250, Hillsboro, OR, 97006







