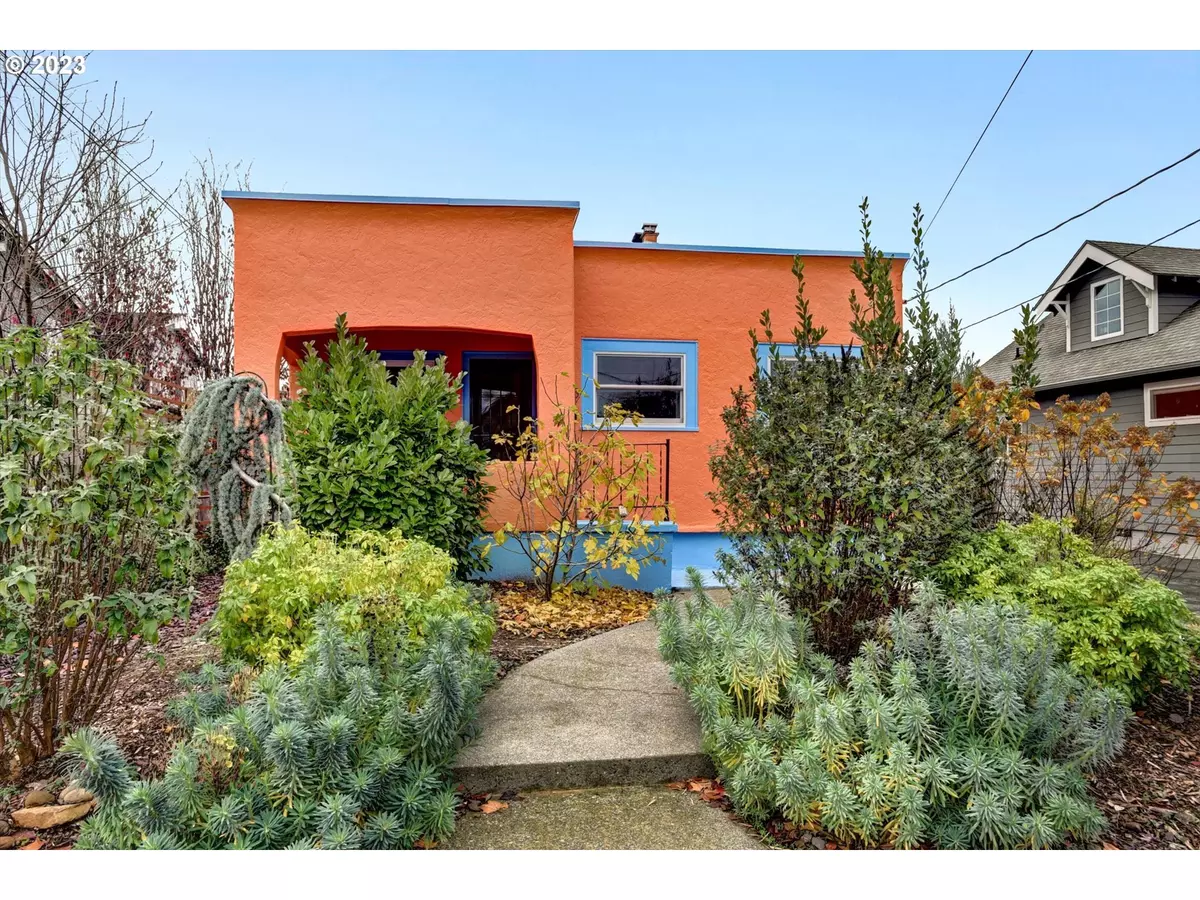Bought with Keller Williams Premier Partners
$435,000
$434,900
For more information regarding the value of a property, please contact us for a free consultation.
2 Beds
1 Bath
1,636 SqFt
SOLD DATE : 12/19/2023
Key Details
Sold Price $435,000
Property Type Single Family Home
Sub Type Single Family Residence
Listing Status Sold
Purchase Type For Sale
Square Footage 1,636 sqft
Price per Sqft $265
Subdivision Foster-Powell
MLS Listing ID 23513992
Sold Date 12/19/23
Style Mediterranean Mission Spanish
Bedrooms 2
Full Baths 1
HOA Y/N No
Year Built 1926
Annual Tax Amount $4,283
Tax Year 2023
Lot Size 5,662 Sqft
Property Description
OPEN SATURDAY + SUNDAY 12-2PM! Welcome Home to this Charming Mediterranean in Foster-Powell! Enjoy Your Morning Coffee on Your Covered Front Porch. Beautiful Hardwoods + High Ceilings Throughout. Cozy Living Room w/Wood-Burning Fireplace + Built-in Bookshelves. Dining Area Features Gorgeous Hutch + Amazing Sunlight. Open Kitchen w/Stainless Steel Appliances, Hanging Pot Rack + Tile Backsplash. Light + Bright Primary Bedroom w/Views of Backyard. Second Bedroom + Office Perfect for Guests + Work-From-Home Life. Vintage Bathroom w/Bathtub/Shower, Original Cabinetry + Shelving + Tile Throughout. Unfinished Basement w/Bonus Room/Non-Conforming Bedroom, Laundry Hookups, Utility Sink + Tons of Storage. Newer Furnace + Central AC Unit. New Exterior Paint '23 + New High-End Vinyl Windows Throughout '22. Spacious Fenced Backyard Perfect for Entertaining w/Large Patio, Tool Shed + Garden Shed. Conveniently Located Just Blocks to the New Holgate Library, Portland Mercado Food Carts, Lents Park + More! [Home Energy Score = 4. HES Report at https://rpt.greenbuildingregistry.com/hes/OR10222964]
Location
State OR
County Multnomah
Area _143
Rooms
Basement Unfinished
Interior
Interior Features Ceiling Fan, Hardwood Floors, Laundry, Smart Thermostat, Tile Floor
Heating Forced Air
Cooling Central Air
Fireplaces Number 1
Fireplaces Type Wood Burning
Appliance Dishwasher, Disposal, Free Standing Range, Microwave, Stainless Steel Appliance
Exterior
Exterior Feature Fenced, Patio, Porch, Tool Shed, Yard
View Y/N false
Roof Type Flat
Garage No
Building
Lot Description Level
Story 2
Sewer Public Sewer
Water Public Water
Level or Stories 2
New Construction No
Schools
Elementary Schools Marysville
Middle Schools Kellogg
High Schools Franklin
Others
Senior Community No
Acceptable Financing Cash, Conventional, FHA, VALoan
Listing Terms Cash, Conventional, FHA, VALoan
Read Less Info
Want to know what your home might be worth? Contact us for a FREE valuation!

Our team is ready to help you sell your home for the highest possible price ASAP

GET MORE INFORMATION

Principal Broker | Lic# 201210644
ted@beachdogrealestategroup.com
1915 NE Stucki Ave. Suite 250, Hillsboro, OR, 97006







