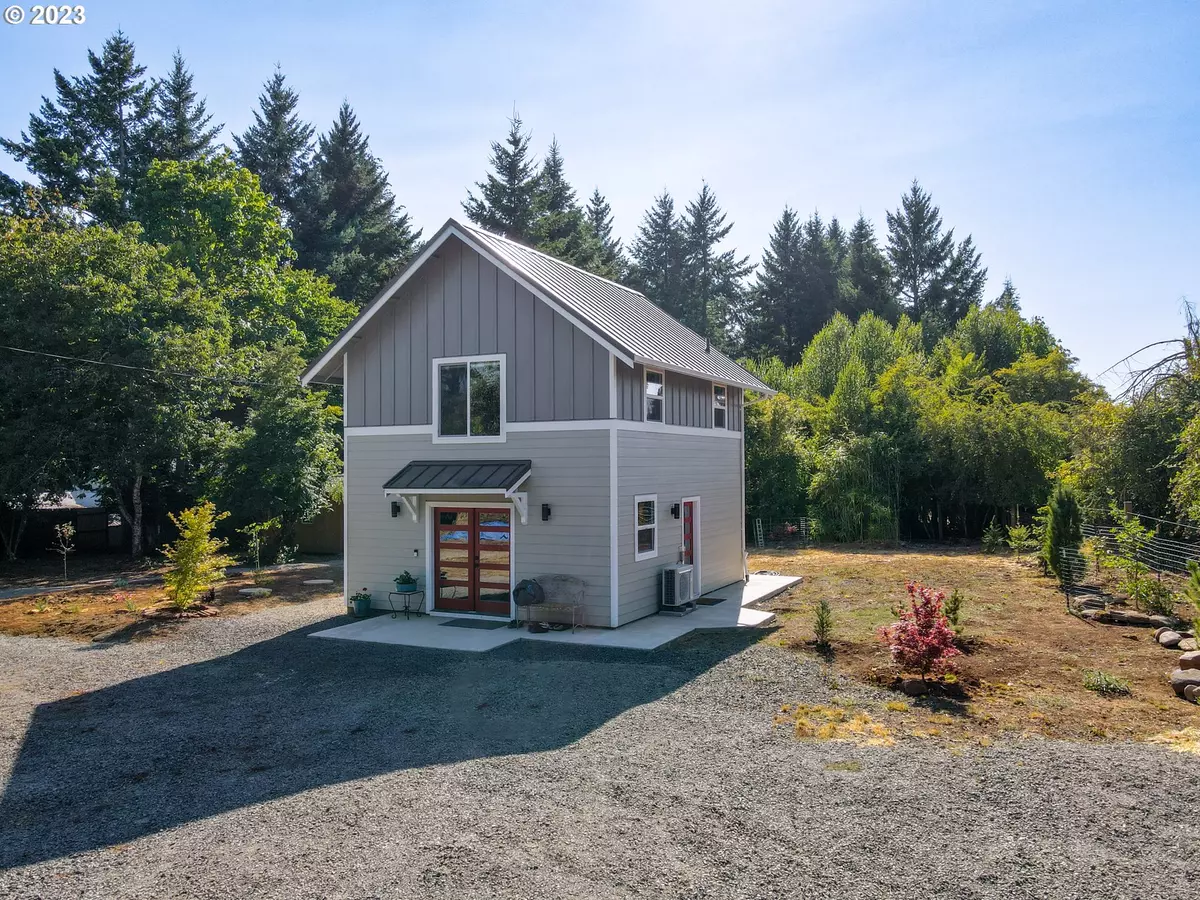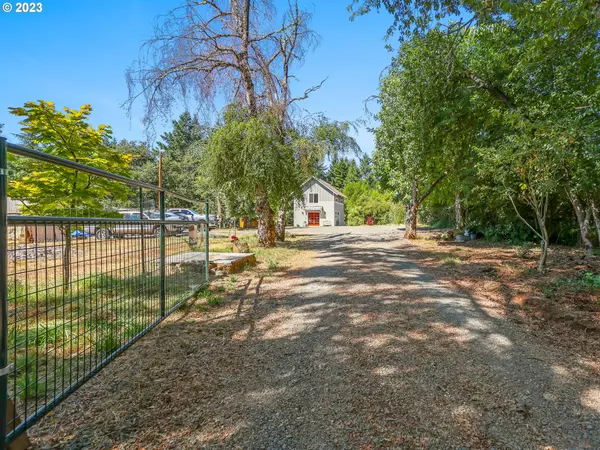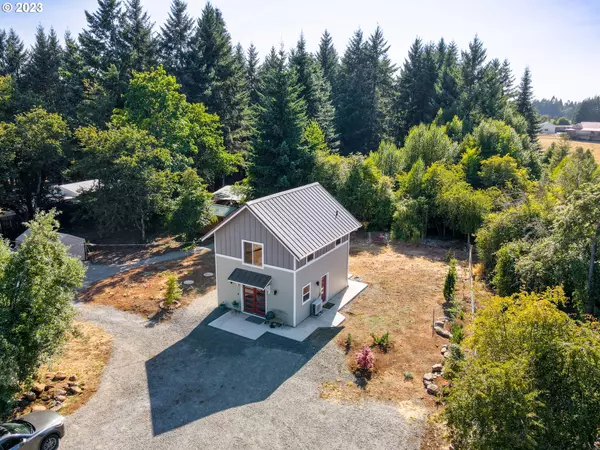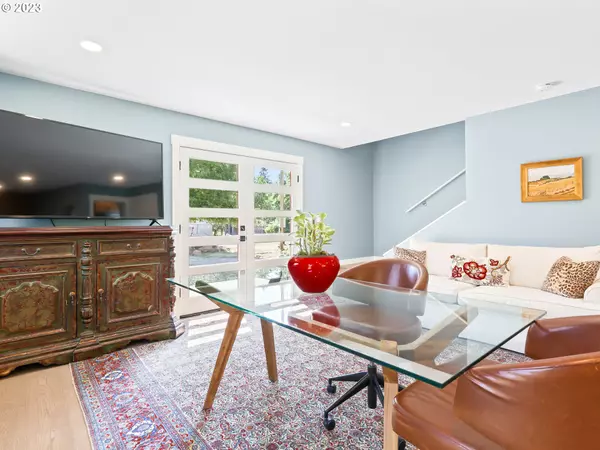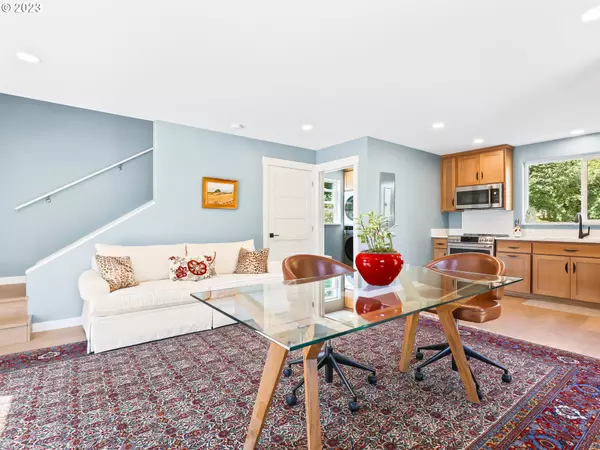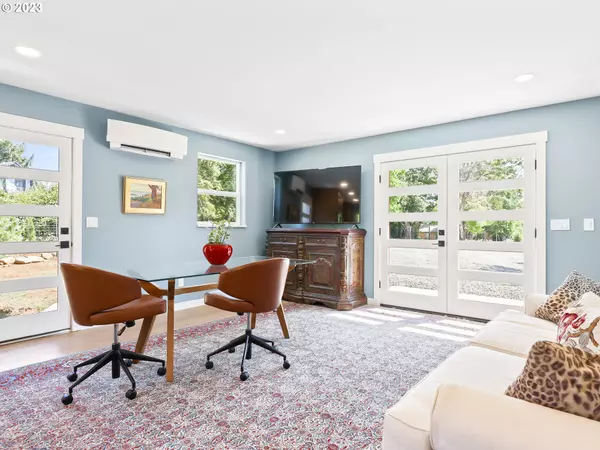Bought with Knipe Realty ERA Powered
$515,000
$565,000
8.8%For more information regarding the value of a property, please contact us for a free consultation.
2 Beds
1.1 Baths
1,000 SqFt
SOLD DATE : 12/19/2023
Key Details
Sold Price $515,000
Property Type Single Family Home
Sub Type Single Family Residence
Listing Status Sold
Purchase Type For Sale
Square Footage 1,000 sqft
Price per Sqft $515
MLS Listing ID 23051384
Sold Date 12/19/23
Style Stories2
Bedrooms 2
Full Baths 1
HOA Y/N No
Year Built 2023
Annual Tax Amount $1,588
Tax Year 2022
Lot Size 0.770 Acres
Property Description
Brand new dream home on almost an acre of gated private property, offering breathtaking territorial views. Stunning residence has beautiful features & modern upgrades. Exterior has a new metal roof & James Hardie fiberboard, both carrying 10-year warranties. A New Daikon mini split AC/heating system, offers energy-efficient temperature control all year round. Step inside through the fantastic double doors & find an open floorplan interior, featuring wide plank engineered oak flooring throughout. The bright living room has an inviting feel, creating an ideal space for relaxation. The kitchen is equipped with stainless appliances, including a new Cafe by GE refrigerator, an induction heat stove & a microwave. The dining area conveniently leads to the outside, providing easy access to enjoy your meals in the outdoor surroundings. Home exudes elegance & functionality, featuring quartz countertops & window sills throughout & the white oak cabinets & vanities, locally hand-made, add a touch of sophistication to the space. On the main level, you'll find a laundry area furnished with a new stainless LG washer/dryer & a convenient half bath. Upstairs are two light and airy bedrooms that offer ample space & comfort. The full bathroom has large format tile floors, adding a touch of contemporary style. Venture outdoors to experience relaxation & natural beauty. Property has an outdoor park-style BBQ area, perfect for hosting gatherings with family & friends. Enjoy the heirloom apple, walnut & filbert trees. A variety of pine, oak & 5 types of Japanese maple trees have been thoughtfully planted to enhance the landscape. A new 12'x30' Old Hickory garage/shed/workshop offers storage for projects. A newer 12'x20 Old Hickory guest cabin with insulation & pine tongue & groove interior walls provides a comfortable space for visitors or as a private retreat. Not far from restaurants, Feyrer Park, Metzler Park & Campground, & highway 211, you'll have easy access to various amenities.
Location
State OR
County Clackamas
Area _146
Zoning RRFF5
Interior
Interior Features Engineered Hardwood, Quartz, Separate Living Quarters Apartment Aux Living Unit, Tile Floor, Washer Dryer
Heating Mini Split
Cooling Other
Appliance Free Standing Range, Free Standing Refrigerator, Microwave, Quartz
Exterior
Exterior Feature Fenced, Garden, Porch, Tool Shed, Workshop, Yard
Garage Detached
Garage Spaces 1.0
View Y/N true
View Territorial
Roof Type Metal
Garage Yes
Building
Lot Description Gated, Level, Private
Story 2
Foundation Slab
Sewer Septic Tank
Water Public Water
Level or Stories 2
New Construction No
Schools
Elementary Schools Colton
Middle Schools Colton
High Schools Colton
Others
Senior Community No
Acceptable Financing Cash, Conventional, FHA, VALoan
Listing Terms Cash, Conventional, FHA, VALoan
Read Less Info
Want to know what your home might be worth? Contact us for a FREE valuation!

Our team is ready to help you sell your home for the highest possible price ASAP

GET MORE INFORMATION

Principal Broker | Lic# 201210644
ted@beachdogrealestategroup.com
1915 NE Stucki Ave. Suite 250, Hillsboro, OR, 97006


