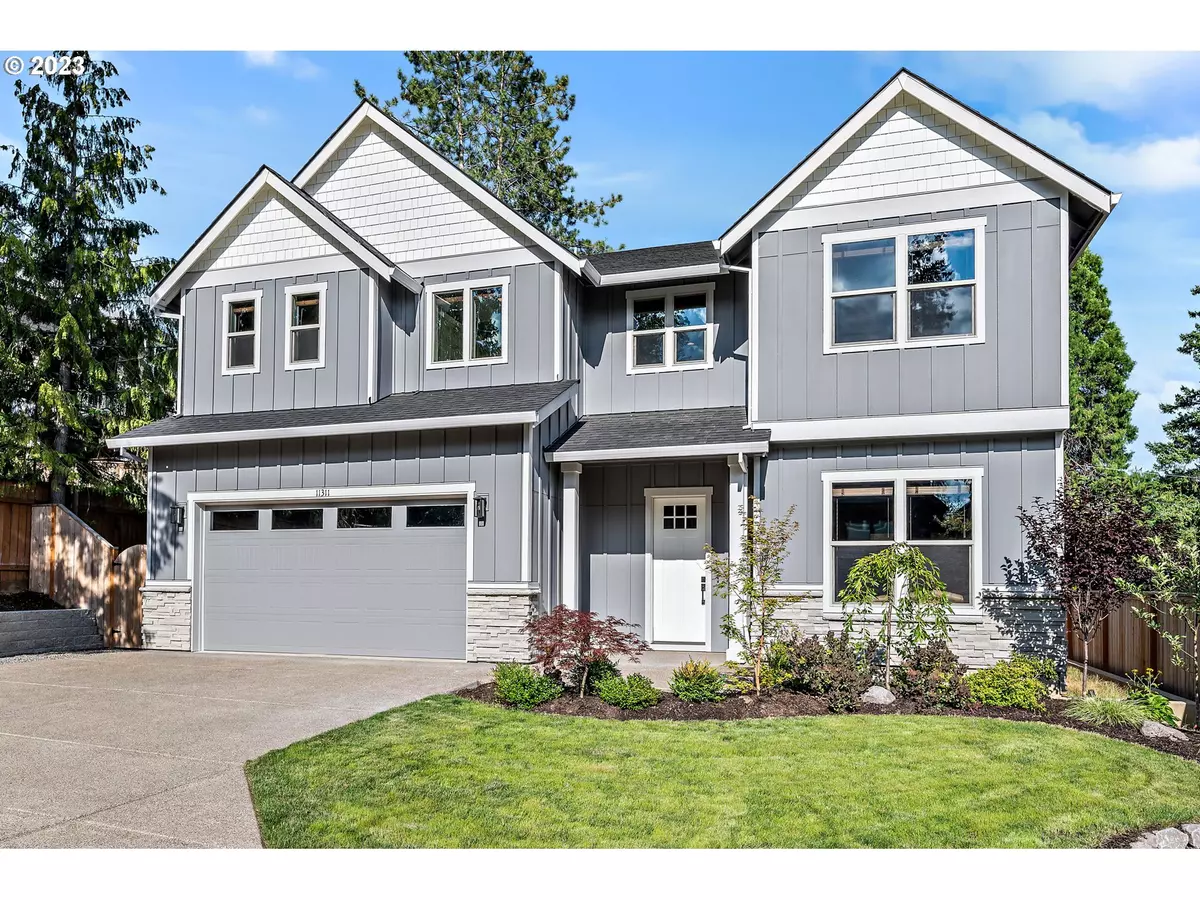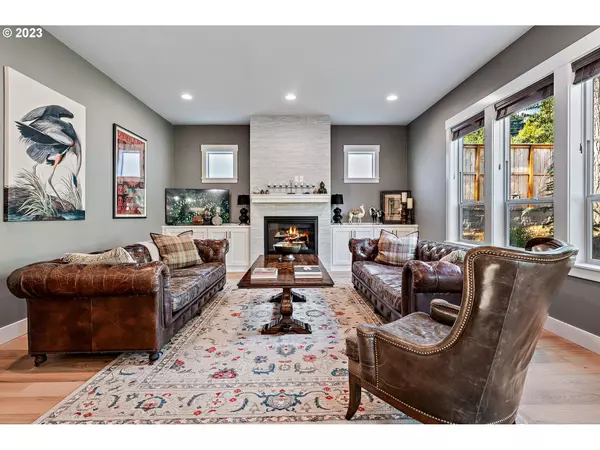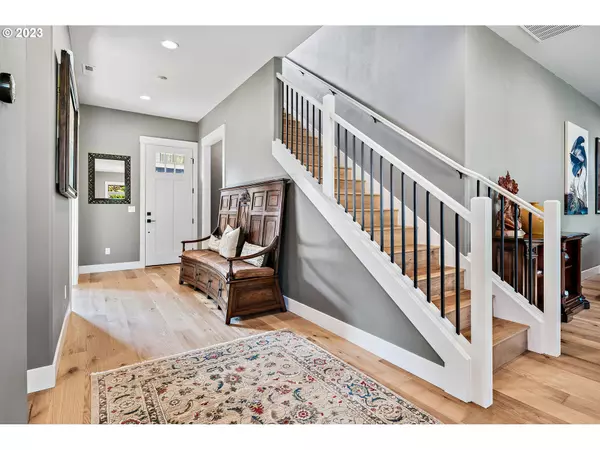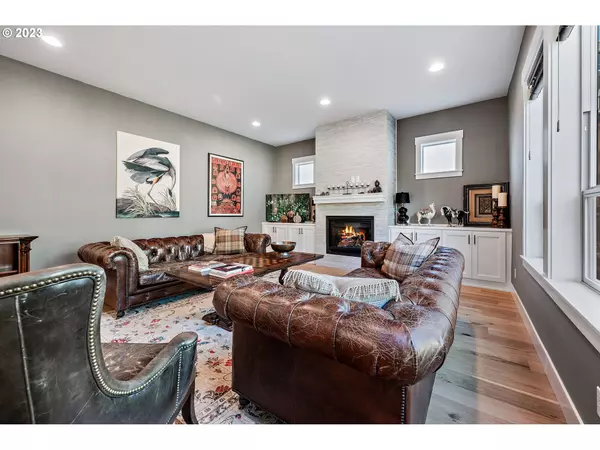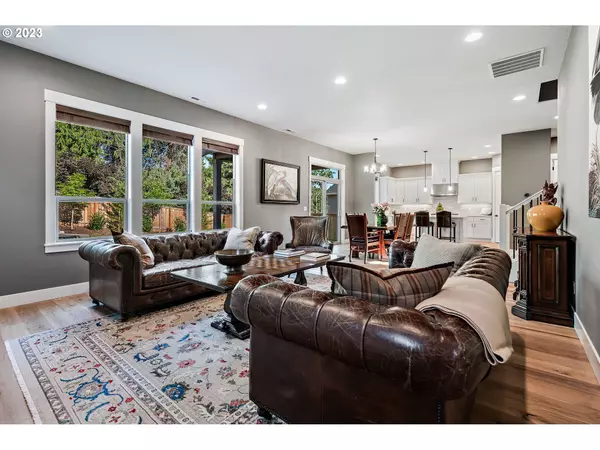Bought with eXp Realty, LLC
$875,000
$975,000
10.3%For more information regarding the value of a property, please contact us for a free consultation.
5 Beds
3 Baths
2,911 SqFt
SOLD DATE : 12/20/2023
Key Details
Sold Price $875,000
Property Type Single Family Home
Sub Type Single Family Residence
Listing Status Sold
Purchase Type For Sale
Square Footage 2,911 sqft
Price per Sqft $300
Subdivision Cedar Mill
MLS Listing ID 23003309
Sold Date 12/20/23
Style Stories2, Craftsman
Bedrooms 5
Full Baths 3
HOA Y/N No
Year Built 2022
Annual Tax Amount $8,797
Tax Year 2023
Lot Size 8,276 Sqft
Property Description
MOTIVATED SELLER!! Move-in ready and now vacant, this stunning 1 year old home is loaded with upgrades and luxury details. Grand 10ft ceilings, gorgeous white oak hardwood floors, an open concept kitchen with quartz counters and high-end appliances (fridge/washer/dryer all included!), and custom wood blinds throughout the home. The flexible floorplan includes a bedroom and full bathroom on the main floor, with 4 additional bedrooms and laundry upstairs. The primary suite features vaulted ceilings, a large walk-in closet, and a spa-like ensuite. Bonus room can be used as a 5th bedroom or additional family room. The home is ideally situated on an oversized, and hard to find, flat lot with covered patio, upgraded landscaping and fully fenced yard. Desirable and central Cedar Mill location with a short commute to Nike, Intel, downtown. Excellent Schools, Tumwater Middle School.
Location
State OR
County Washington
Area _149
Zoning R-6
Rooms
Basement Crawl Space
Interior
Interior Features Air Cleaner, Garage Door Opener, Hardwood Floors, High Ceilings, Plumbed For Central Vacuum, Smart Thermostat, Sprinkler, Vaulted Ceiling
Heating Forced Air
Cooling Central Air
Fireplaces Number 1
Fireplaces Type Gas
Appliance Builtin Oven, Cooktop, Dishwasher, Disposal, Free Standing Refrigerator, Gas Appliances, Island, Microwave, Pantry, Plumbed For Ice Maker, Quartz, Range Hood, Stainless Steel Appliance
Exterior
Exterior Feature Covered Patio, Fenced, Sprinkler
Garage Attached, Oversized
Garage Spaces 2.0
View Y/N false
Roof Type Composition
Garage Yes
Building
Lot Description Level
Story 2
Foundation Concrete Perimeter
Sewer Public Sewer
Water Public Water
Level or Stories 2
New Construction No
Schools
Elementary Schools Cedar Mill
Middle Schools Tumwater
High Schools Sunset
Others
Senior Community No
Acceptable Financing Cash, Conventional, VALoan
Listing Terms Cash, Conventional, VALoan
Read Less Info
Want to know what your home might be worth? Contact us for a FREE valuation!

Our team is ready to help you sell your home for the highest possible price ASAP

GET MORE INFORMATION

Principal Broker | Lic# 201210644
ted@beachdogrealestategroup.com
1915 NE Stucki Ave. Suite 250, Hillsboro, OR, 97006


