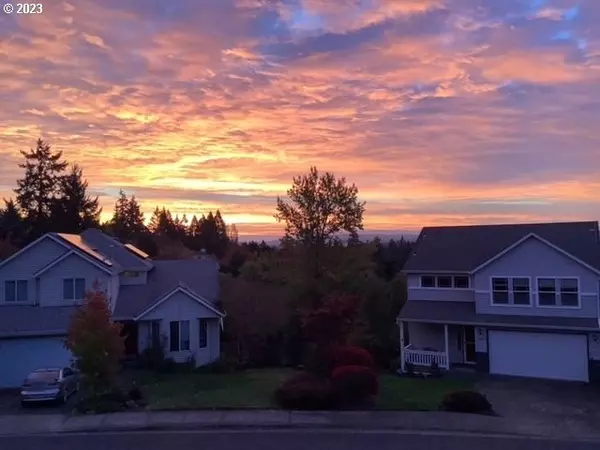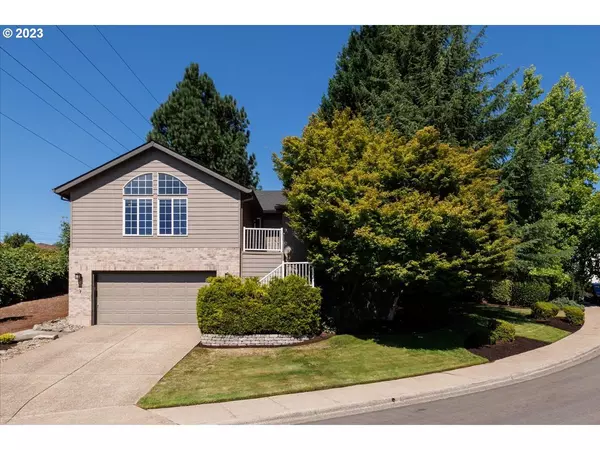Bought with MORE Realty
$545,000
$549,900
0.9%For more information regarding the value of a property, please contact us for a free consultation.
3 Beds
2 Baths
1,596 SqFt
SOLD DATE : 12/20/2023
Key Details
Sold Price $545,000
Property Type Single Family Home
Sub Type Single Family Residence
Listing Status Sold
Purchase Type For Sale
Square Footage 1,596 sqft
Price per Sqft $341
Subdivision Bull Mtn / Beef Bend Heights
MLS Listing ID 23406558
Sold Date 12/20/23
Style Stories1, Traditional
Bedrooms 3
Full Baths 2
HOA Y/N No
Year Built 1999
Annual Tax Amount $4,462
Tax Year 2023
Lot Size 6,098 Sqft
Property Description
Stylish, one level VIEW home in the heart of Bull Mountain! Dialed-in update is move in ready! Vaulted "Great Room" floor plan lives large with plenty of room to gather. Chefs kitchen with stainless appliances, quartz counters & more. Cozy up in the vaulted living room in front of the gas fireplace while enjoying the Southern Valley VIEWS. Easy care engineered hardwoods in main living areas. Carpet in bedrooms. Primary suite with view & walk in closet. Slider to patio in low maintenance backyard with paver patio installed 2021. Super cool oversized garage with professionally coated floor. New roof 2022. This home has been meticulously maintained! Situated on the curve of SW Colyer Way, this home offers a private & quiet location with expansive valley views. Tigard schools! Minutes to Progress Ridge/Nike/Tech/Hwy99 & Wine Country! Welcome Home!
Location
State OR
County Washington
Area _151
Rooms
Basement Crawl Space
Interior
Interior Features Ceiling Fan, Engineered Hardwood, Garage Door Opener, Soaking Tub, Vaulted Ceiling, Wallto Wall Carpet, Washer Dryer
Heating Forced Air
Cooling Central Air
Fireplaces Number 1
Fireplaces Type Gas
Appliance Builtin Range, Dishwasher, Disposal, Microwave, Pantry, Plumbed For Ice Maker, Quartz, Stainless Steel Appliance
Exterior
Exterior Feature Fenced, Patio, Sprinkler, Yard
Garage Attached, Oversized
Garage Spaces 2.0
View Y/N true
View Seasonal, Territorial, Valley
Roof Type Composition
Garage Yes
Building
Lot Description Bluff, Corner Lot, Gentle Sloping, Seasonal
Story 1
Foundation Concrete Perimeter
Sewer Public Sewer
Water Public Water
Level or Stories 1
New Construction No
Schools
Elementary Schools Deer Creek
Middle Schools Twality
High Schools Tualatin
Others
Senior Community No
Acceptable Financing CallListingAgent, Cash, Conventional, FHA, VALoan
Listing Terms CallListingAgent, Cash, Conventional, FHA, VALoan
Read Less Info
Want to know what your home might be worth? Contact us for a FREE valuation!

Our team is ready to help you sell your home for the highest possible price ASAP

GET MORE INFORMATION

Principal Broker | Lic# 201210644
ted@beachdogrealestategroup.com
1915 NE Stucki Ave. Suite 250, Hillsboro, OR, 97006







