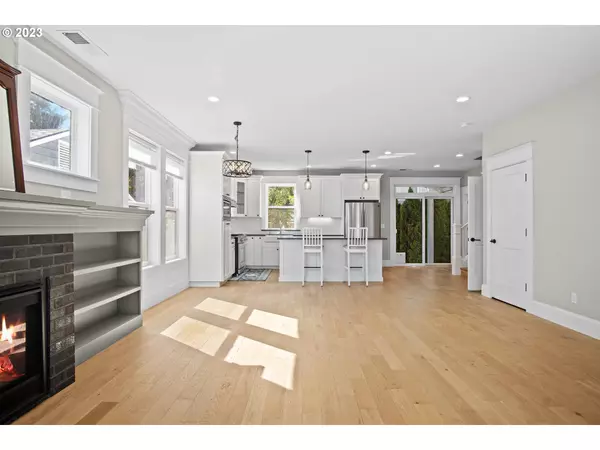Bought with Windermere Realty Trust
$680,000
$685,000
0.7%For more information regarding the value of a property, please contact us for a free consultation.
4 Beds
3.1 Baths
2,490 SqFt
SOLD DATE : 12/21/2023
Key Details
Sold Price $680,000
Property Type Condo
Sub Type Condominium
Listing Status Sold
Purchase Type For Sale
Square Footage 2,490 sqft
Price per Sqft $273
Subdivision South Tabor
MLS Listing ID 23278133
Sold Date 12/21/23
Style Craftsman, Tri Level
Bedrooms 4
Full Baths 3
HOA Y/N No
Year Built 2018
Annual Tax Amount $8,722
Tax Year 2022
Property Description
Join the beloved South Tabor neighborhood with this light and bright newer construction home! While technically classified as a condo, it lives like a true townhome, and the thoughtful layout and double exterior walls make it feel like a single family home. You'll love the beautiful craftsmanship throughout with upscale finishes, solid hardwood floors, custom cabinetry and built-ins, and more. The main level features an open concept floorplan with a spacious kitchen complete with stainless steel appliances and eat-in island. Upstairs you'll find three bedrooms including a luxurious primary suite with views of Mt. Tabor. The large lower level has its own separate entrance and is a great flex space. It was previously used as a short term rental (Airbnb grossed around $28,500/year), but other options include a mother-in-law suite, ADU/long term rental, home office, or the ultimate living/entertaining space. Well-maintained and low-maintenance landscaping. Plenty of built-in storage throughout plus huge attic space. Across the street, you'll find the beautifully renovated Franklin High School and expansive Clinton Park with the beloved Mt. Tabor Park nearby (less than 1 mile). You can also enjoy close proximity to the popular restaurants, cafes, and vendors on Division, Hawthorne, and Powell. 100 Bike Score / 85 Walk Score.
Location
State OR
County Multnomah
Area _143
Rooms
Basement Finished, Separate Living Quarters Apartment Aux Living Unit
Interior
Interior Features Floor3rd, Garage Door Opener, Laundry, Separate Living Quarters Apartment Aux Living Unit, Wood Floors
Heating Forced Air
Cooling Air Conditioning Ready
Fireplaces Number 1
Fireplaces Type Gas
Appliance Builtin Oven, Builtin Range, Dishwasher, Disposal, Gas Appliances, Island, Microwave, Quartz, Stainless Steel Appliance
Exterior
Exterior Feature Covered Patio, Fenced, Porch
Garage Attached
Garage Spaces 1.0
View Y/N false
Roof Type Composition
Garage Yes
Building
Lot Description Corner Lot, Level
Story 3
Foundation Concrete Perimeter
Sewer Public Sewer
Water Public Water
Level or Stories 3
New Construction No
Schools
Elementary Schools Atkinson
Middle Schools Mt Tabor
High Schools Franklin
Others
Senior Community No
Acceptable Financing Cash, Conventional, FHA, LeaseOption, VALoan
Listing Terms Cash, Conventional, FHA, LeaseOption, VALoan
Read Less Info
Want to know what your home might be worth? Contact us for a FREE valuation!

Our team is ready to help you sell your home for the highest possible price ASAP

GET MORE INFORMATION

Principal Broker | Lic# 201210644
ted@beachdogrealestategroup.com
1915 NE Stucki Ave. Suite 250, Hillsboro, OR, 97006







