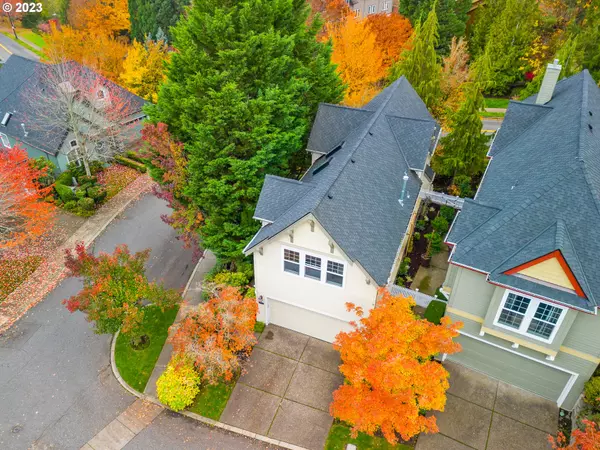Bought with Corcoran Prime
$590,000
$598,400
1.4%For more information regarding the value of a property, please contact us for a free consultation.
3 Beds
2.1 Baths
2,024 SqFt
SOLD DATE : 12/20/2023
Key Details
Sold Price $590,000
Property Type Condo
Sub Type Condominium
Listing Status Sold
Purchase Type For Sale
Square Footage 2,024 sqft
Price per Sqft $291
Subdivision Forest Heights, Mill Creek
MLS Listing ID 23265456
Sold Date 12/20/23
Style Stories2, Traditional
Bedrooms 3
Full Baths 2
Condo Fees $490
HOA Fees $490/mo
HOA Y/N Yes
Year Built 2002
Annual Tax Amount $8,949
Tax Year 2023
Property Description
Welcome to your new home in the highly sought-after Forest Heights Neighborhood! This meticulously maintained, two-story traditional detached condo offers 3 bedrooms, 2.5 bathrooms, and over 2,000 sq ft of modern living space including a 2-car finished garage. Over the past few years, this residence has undergone extensive updates, including fresh paint, upgraded faucets and fixtures, new SS appliances, water heater, and a high-efficiency furnace and AC, etc. Too many to list here! The stunning refinished hardwood floors add an enduring sense to the interior, it feels like stepping into a brand new home. Situated on a corner lot, you'll appreciate the accessibility and easy in-out with serene views of mature rhododendrons, maples and lush evergreens. Plus, the convenience factor is unbeatable, with private walking trails, parks a coffee shop, market, and a top-rated elementary school all less than a quarter mile away. All the luxury and tranquility of a detached home, with convenience and ease-of-maintenance of a condo in this safe NW Portland area. Your opportunity to own a turnkey home in this prime location doesn't happen very often and is a big plus! Call for your private showing today.
Location
State OR
County Multnomah
Area _148
Rooms
Basement Crawl Space
Interior
Interior Features Ceiling Fan, Garage Door Opener, Hardwood Floors, High Ceilings, Jetted Tub, Laundry, Vaulted Ceiling, Wallto Wall Carpet, Washer Dryer
Heating Forced Air90
Cooling Central Air
Fireplaces Number 1
Fireplaces Type Gas
Appliance Builtin Range, Dishwasher, Free Standing Refrigerator, Gas Appliances, Marble, Microwave, Stainless Steel Appliance
Exterior
Exterior Feature Covered Patio, Porch
Garage Attached
Garage Spaces 2.0
View Y/N true
View Trees Woods
Roof Type Composition
Garage Yes
Building
Lot Description Corner Lot, Gentle Sloping, Trees
Story 2
Foundation Concrete Perimeter
Sewer Public Sewer
Water Public Water
Level or Stories 2
New Construction No
Schools
Elementary Schools Forest Park
Middle Schools West Sylvan
High Schools Lincoln
Others
Senior Community No
Acceptable Financing Cash, Conventional, VALoan
Listing Terms Cash, Conventional, VALoan
Read Less Info
Want to know what your home might be worth? Contact us for a FREE valuation!

Our team is ready to help you sell your home for the highest possible price ASAP

GET MORE INFORMATION

Principal Broker | Lic# 201210644
ted@beachdogrealestategroup.com
1915 NE Stucki Ave. Suite 250, Hillsboro, OR, 97006







