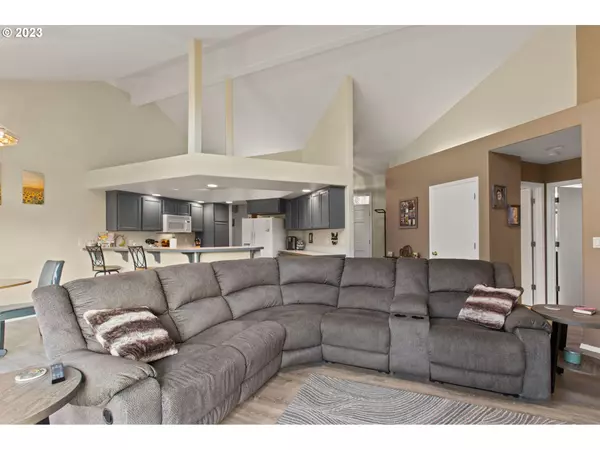Bought with John L. Scott
$510,000
$495,000
3.0%For more information regarding the value of a property, please contact us for a free consultation.
3 Beds
2 Baths
1,497 SqFt
SOLD DATE : 12/19/2023
Key Details
Sold Price $510,000
Property Type Single Family Home
Sub Type Single Family Residence
Listing Status Sold
Purchase Type For Sale
Square Footage 1,497 sqft
Price per Sqft $340
MLS Listing ID 23415450
Sold Date 12/19/23
Style Stories1, Contemporary
Bedrooms 3
Full Baths 2
Condo Fees $120
HOA Fees $10/ann
HOA Y/N Yes
Year Built 1997
Annual Tax Amount $5,097
Tax Year 2023
Lot Size 7,405 Sqft
Property Description
Immaculately maintained, single level contemporary home, filled with an abundance of light throughout! The skylights in the living room and kitchen flood the open floor plan with natural light leading out to the private backyard ready for fun activities and BBQs. The Primary bedroom is in its own wing where you will find a spacious primary bathroom with a walk-in closet. The primary bedroom leads out into the backyard and has a view of the fire-pit and the manicured flowers. The spacious bedrooms on the other side of the home are paired up with a large double sink bath. New floors and new paint make this home shine bright and ready to move in. To the left of the home is a small shed and space for RV parking. The back yard is enclosed by a strong fence, giving home owners the privacy and protection everyone always hopes for in a home of their own. This turn key home is a must see and priced to sell. Come check it out before it's gone!
Location
State OR
County Washington
Area _151
Rooms
Basement Crawl Space
Interior
Interior Features Garage Door Opener, Laminate Flooring, Vaulted Ceiling, Washer Dryer
Heating Forced Air
Cooling Central Air
Fireplaces Type Gas
Appliance Builtin Oven, Builtin Range, Dishwasher, Disposal, Free Standing Range, Free Standing Refrigerator, Pantry, Plumbed For Ice Maker, Trash Compactor
Exterior
Exterior Feature Fenced, Patio, Porch, R V Parking, Storm Door, Tool Shed, Yard
Garage Attached
Garage Spaces 2.0
View Y/N false
Roof Type Composition
Garage Yes
Building
Lot Description Corner Lot
Story 1
Foundation Concrete Perimeter
Sewer Public Sewer
Water Public Water
Level or Stories 1
New Construction No
Schools
Elementary Schools Ridges
Middle Schools Sherwood
High Schools Sherwood
Others
Senior Community No
Acceptable Financing Cash, Conventional, FHA, USDALoan, VALoan
Listing Terms Cash, Conventional, FHA, USDALoan, VALoan
Read Less Info
Want to know what your home might be worth? Contact us for a FREE valuation!

Our team is ready to help you sell your home for the highest possible price ASAP

GET MORE INFORMATION

Principal Broker | Lic# 201210644
ted@beachdogrealestategroup.com
1915 NE Stucki Ave. Suite 250, Hillsboro, OR, 97006







