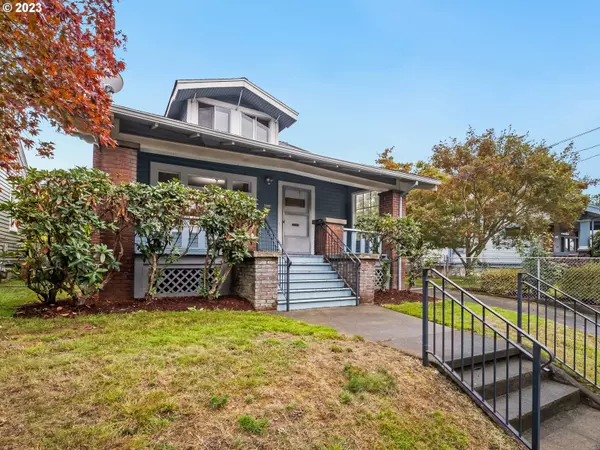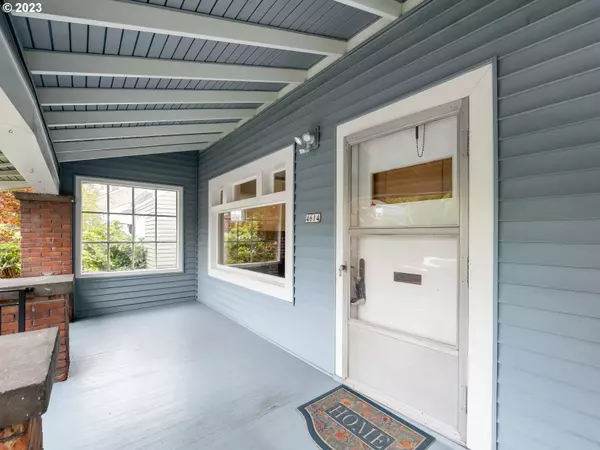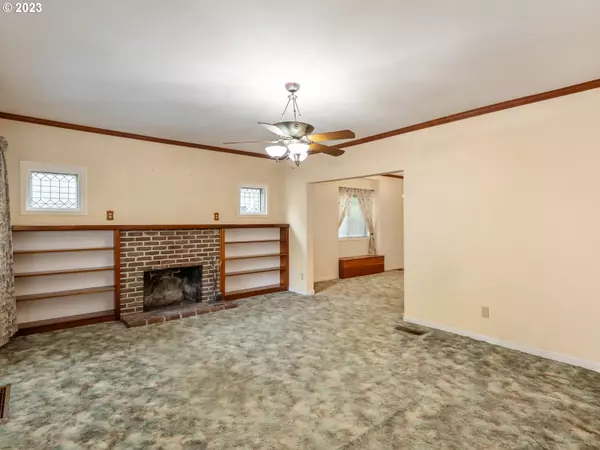Bought with Think Real Estate
$585,000
$605,000
3.3%For more information regarding the value of a property, please contact us for a free consultation.
5 Beds
2 Baths
2,500 SqFt
SOLD DATE : 12/21/2023
Key Details
Sold Price $585,000
Property Type Single Family Home
Sub Type Single Family Residence
Listing Status Sold
Purchase Type For Sale
Square Footage 2,500 sqft
Price per Sqft $234
Subdivision Sunnyside
MLS Listing ID 23616448
Sold Date 12/21/23
Style Bungalow, Craftsman
Bedrooms 5
Full Baths 2
HOA Y/N No
Year Built 1913
Annual Tax Amount $5,317
Tax Year 2022
Lot Size 6,969 Sqft
Property Description
Splendid Sunnyside Craftsman bungalow exudes a tremendous amount of potential on TWO tax lots! Situated in a fantastic SE Portland neighborhood, the property is near all of the East Side staples. This is a perfect cosmetic fixer investment opportunity with great bones, and just waiting for you to give your personal touch to make it shine. Follow the large front porch (an ideal morning coffee spot) inside to an open floorplan with a large open living room + vintage brick-framed wood fireplace. One large bedroom on the main floor + 4 additional bedrooms upstairs gives lots of flexibility for the space. Mudroom leads to the large backyard with lawn and landscaping. Beyond the huge opportunity potential of the second lot, it would also be a fabulous urban garden. There are 9 mature blueberry plants, 2 fig trees, and raspberries already there. It is largely a full sun yard with the exception of the 2 maple trees which provide wonderful shade on hot days. Lots of space for entertaining and fun in this space.Full basement with laundry and shelving is great for storage, studio, and/or home gym. Parking in driveway and detached garage. In walking distance to Laurelhurst Park and Mt. Tabor, schools, and all the shopping/eating options on SE Belmont and SE Hawthorne - couldn't ask for a better location!
Location
State OR
County Multnomah
Area _143
Zoning R25
Rooms
Basement Full Basement
Interior
Interior Features Ceiling Fan, Laundry, Wallto Wall Carpet, Washer Dryer
Heating Forced Air
Fireplaces Number 1
Appliance Dishwasher, Free Standing Range, Free Standing Refrigerator, Tile
Exterior
Exterior Feature Storm Door, Yard
Garage Detached
Garage Spaces 1.0
View Y/N true
View Seasonal
Garage Yes
Building
Story 3
Sewer Public Sewer
Water Public Water
Level or Stories 3
New Construction No
Schools
Elementary Schools Glencoe
Middle Schools Mt Tabor
High Schools Franklin
Others
Senior Community No
Acceptable Financing Cash, Conventional, FHA, VALoan
Listing Terms Cash, Conventional, FHA, VALoan
Read Less Info
Want to know what your home might be worth? Contact us for a FREE valuation!

Our team is ready to help you sell your home for the highest possible price ASAP

GET MORE INFORMATION

Principal Broker | Lic# 201210644
ted@beachdogrealestategroup.com
1915 NE Stucki Ave. Suite 250, Hillsboro, OR, 97006







