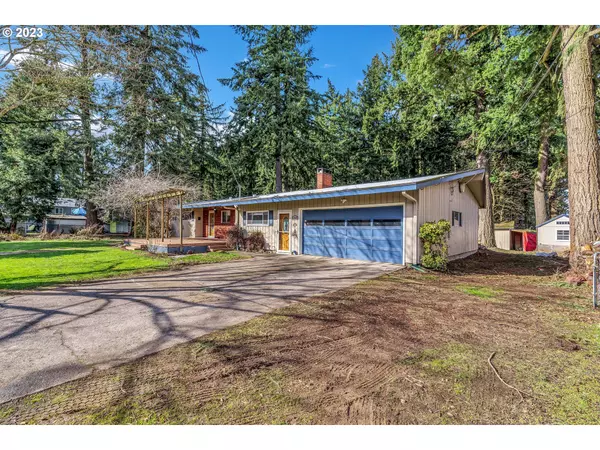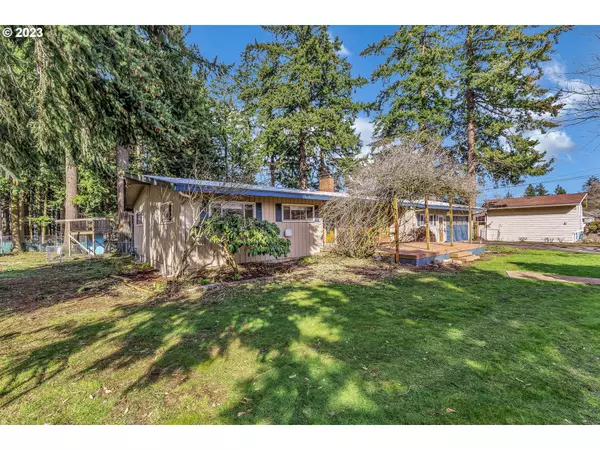Bought with Redfin
$651,000
$619,995
5.0%For more information regarding the value of a property, please contact us for a free consultation.
4 Beds
3 Baths
3,466 SqFt
SOLD DATE : 12/22/2023
Key Details
Sold Price $651,000
Property Type Single Family Home
Sub Type Single Family Residence
Listing Status Sold
Purchase Type For Sale
Square Footage 3,466 sqft
Price per Sqft $187
MLS Listing ID 23540162
Sold Date 12/22/23
Style Ranch
Bedrooms 4
Full Baths 3
HOA Y/N No
Year Built 1960
Annual Tax Amount $6,528
Tax Year 2022
Lot Size 0.520 Acres
Property Description
Perfect home on half an acre located on QUIET cul-de-sac neighborhood with Russel Elementary School just down the street and a HUGE fenced backyard adjoining a heavily wooded city park with an expansive front deck featuring a beautiful wisteria covered trellis providing plenty of shade in the summer! The backyard has a LARGE terrace, patio, trampoline, play structure, TWO sheds, LARGE covered patio with fully enclosed storage, and a concrete pad wired for a hot tub. TONS of storage inside and out!!! Two newly remodeled bathrooms on the main floor, TWO fireplaces, radon mitigation system, new laminate flooring, JennAir range, dishwasher, window coverings, microwave, sewer line, and electrical panel. In addition to the SAUNA in the FULLY FINISHED basement, there's also a LARGE office, a SECOND family room, a FOURTH bedroom, a full bath, and a LARGE room that can be used for crafts, sewing, billiards, or whatever else you have in mind. Basement has excellent potential for a mother-in-law suite! DON'T let this one slip away!!! [Home Energy Score = 4. HES Report at https://rpt.greenbuildingregistry.com/hes/OR10213158]
Location
State OR
County Multnomah
Area _142
Zoning R7
Rooms
Basement Finished, Storage Space
Interior
Interior Features Ceiling Fan, Hardwood Floors, Laminate Flooring, Wood Floors
Heating Hot Water
Cooling None
Fireplaces Number 2
Fireplaces Type Wood Burning
Appliance Dishwasher, Stainless Steel Appliance
Exterior
Exterior Feature Covered Patio, Fenced, Patio, Yard
Garage Attached, ExtraDeep
Garage Spaces 2.0
View Y/N true
View Trees Woods
Roof Type Rubber
Garage Yes
Building
Lot Description Cul_de_sac, Level, Pond, Trees
Story 2
Foundation Concrete Perimeter, Slab
Sewer Public Sewer
Water Public Water
Level or Stories 2
New Construction No
Schools
Elementary Schools Russell
Middle Schools Parkrose
High Schools Parkrose
Others
Senior Community No
Acceptable Financing Cash, Conventional, FHA, VALoan
Listing Terms Cash, Conventional, FHA, VALoan
Read Less Info
Want to know what your home might be worth? Contact us for a FREE valuation!

Our team is ready to help you sell your home for the highest possible price ASAP

GET MORE INFORMATION

Principal Broker | Lic# 201210644
ted@beachdogrealestategroup.com
1915 NE Stucki Ave. Suite 250, Hillsboro, OR, 97006







