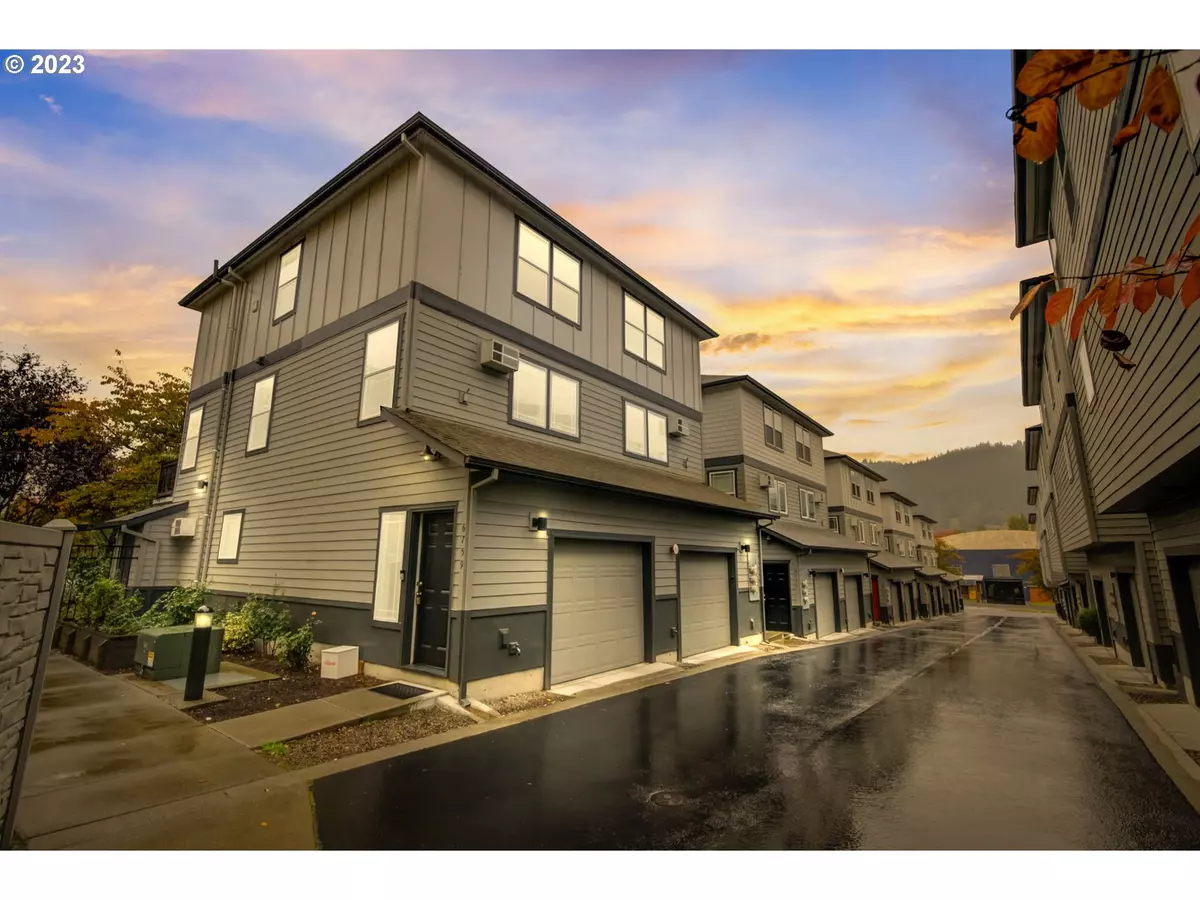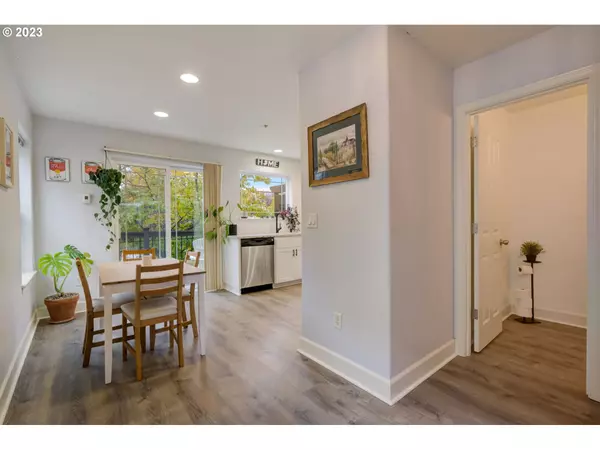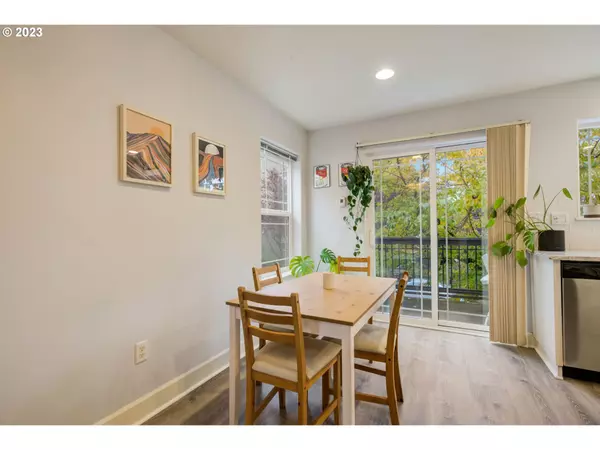Bought with RE/MAX Equity Group
$325,000
$325,000
For more information regarding the value of a property, please contact us for a free consultation.
2 Beds
1.1 Baths
1,007 SqFt
SOLD DATE : 12/22/2023
Key Details
Sold Price $325,000
Property Type Townhouse
Sub Type Townhouse
Listing Status Sold
Purchase Type For Sale
Square Footage 1,007 sqft
Price per Sqft $322
Subdivision Cathedral Park
MLS Listing ID 23043112
Sold Date 12/22/23
Style Townhouse
Bedrooms 2
Full Baths 1
Condo Fees $484
HOA Fees $484/mo
HOA Y/N Yes
Year Built 2008
Annual Tax Amount $3,884
Tax Year 2023
Property Description
Welcome to Your Perfect St. John's Oasis! Discover the epitome of contemporary living in this immaculate 2 Bed, 1.5 Bath Townhome. This corner unit stands out with a fresh, modern charm. Enjoy an abundance of natural light that bathes the space, accentuating the brand-new luxury vinyl plank flooring that runs throughout. The updated kitchen features elegant quartz countertops and a cutting-edge smart sink. Modern appliances, a convenient in-unit washer/dryer, and air-conditioning ensure that every aspect of your lifestyle is catered to. Luxuriate on your spacious private deck off the kitchen, offering the perfect spot for al fresco dining or simply enjoying the outdoors. Imagine starting your mornings with a cup of coffee in your own slice of cherry blossom paradise. Upstairs, you'll find two comfortable bedrooms, and the primary boasts double closets and access to a full Jack 'n' Jill bathroom with dual sinks. The second bedroom can easily serve as a work-from-home office space, offering convenience and versatility. Parking is a breeze with a 1 Car Attached Garage and ample street parking available. This townhome is your gateway to the vibrant St. John's neighborhood. Enjoy exploring the array of bars and restaurants and seasonal farmer's market within walking distance, immersing yourself in the lively neighborhood culture. Directly across the iconic St. John's Bridge, Forest Park is visible, one of the largest city parks in the country. And the Willamette River is just blocks away, perfect for kayaking and paddleboarding adventures. Don't miss this golden opportunity to make the Portland Dream your reality. With a walk score of 85 and a bike score of 85, you're at the heart of it all.
Location
State OR
County Multnomah
Area _141
Zoning CM3
Rooms
Basement None
Interior
Interior Features Floor3rd, Garage Door Opener, High Speed Internet, Laundry, Smart Appliance, Vinyl Floor, Washer Dryer
Heating Wall Furnace
Cooling Wall Unit
Appliance Dishwasher, Free Standing Range, Free Standing Refrigerator, Microwave, Quartz
Exterior
Exterior Feature Deck, Smart Camera Recording, Xeriscape Landscaping
Garage Attached
Garage Spaces 1.0
View Y/N true
View Seasonal, Territorial
Roof Type Composition
Garage Yes
Building
Lot Description Corner Lot, Level
Story 3
Foundation Slab
Sewer Public Sewer
Water Public Water
Level or Stories 3
New Construction No
Schools
Elementary Schools James John
Middle Schools George
High Schools Roosevelt
Others
Senior Community No
Acceptable Financing Cash, Conventional, FHA, VALoan
Listing Terms Cash, Conventional, FHA, VALoan
Read Less Info
Want to know what your home might be worth? Contact us for a FREE valuation!

Our team is ready to help you sell your home for the highest possible price ASAP

GET MORE INFORMATION

Principal Broker | Lic# 201210644
ted@beachdogrealestategroup.com
1915 NE Stucki Ave. Suite 250, Hillsboro, OR, 97006







