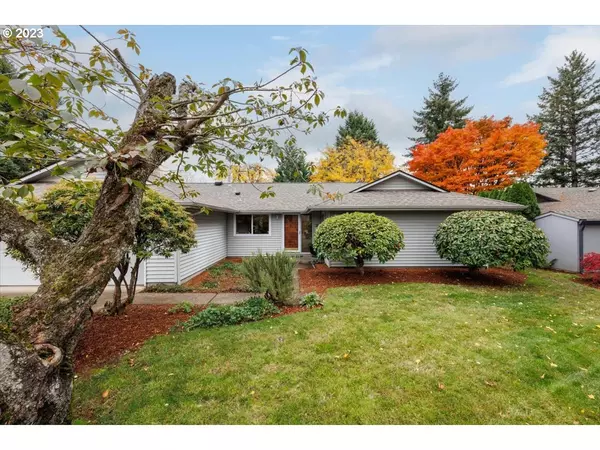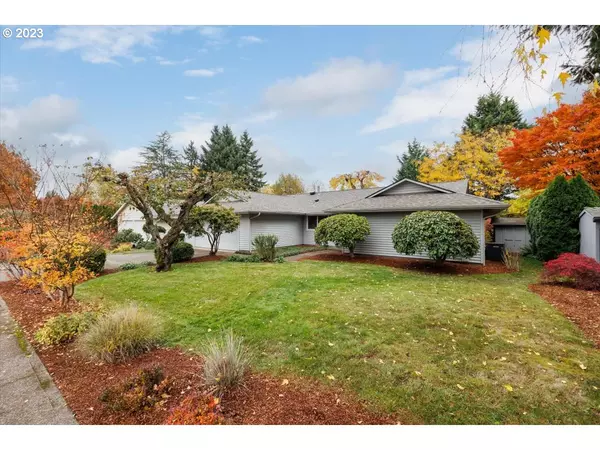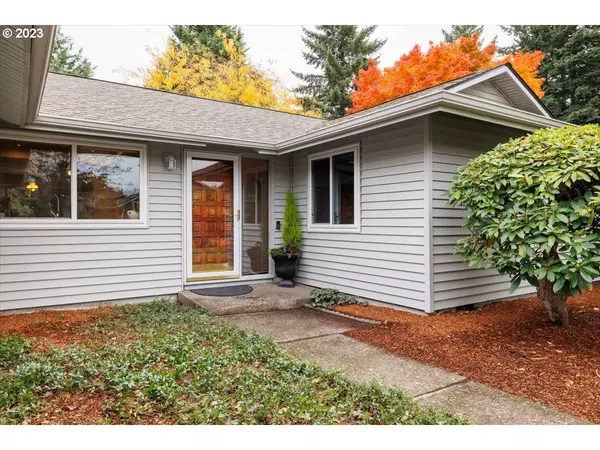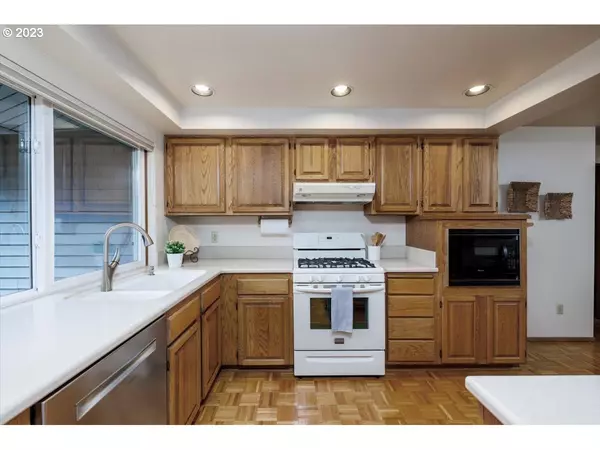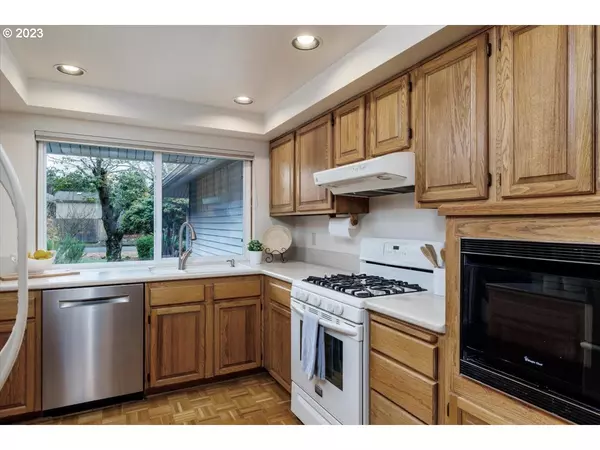Bought with Coldwell Banker Bain
$599,000
$599,000
For more information regarding the value of a property, please contact us for a free consultation.
3 Beds
2 Baths
1,777 SqFt
SOLD DATE : 12/22/2023
Key Details
Sold Price $599,000
Property Type Single Family Home
Sub Type Single Family Residence
Listing Status Sold
Purchase Type For Sale
Square Footage 1,777 sqft
Price per Sqft $337
Subdivision Greenway
MLS Listing ID 23675043
Sold Date 12/22/23
Style Stories1, Ranch
Bedrooms 3
Full Baths 2
HOA Y/N No
Year Built 1973
Annual Tax Amount $5,308
Tax Year 2023
Lot Size 7,840 Sqft
Property Description
Open Sunday 11/12 12pm-2pm Enjoy one level living in this well maintained home in the established Greenway neighborhood. Enjoy two living spaces, one w/ a cozy gas FP. All appliances included. Backing to Greenway Park, you'll enjoy the views out the large picture windows across the back of the home. Spacious deck off the family room w/ a hot tub. Whole home repiped in 2009, new roof 2015, new electrical panel 2023. Conveniently located, just minutes to Murrayhill Amenities, Restaurants, Washington Sq and Hwy 217. Greenway Park sits along the paved Fanno Creek trail, the park also includes a disc golf course, tennis courts, play stuctures, picnic areas, basketball hoops & plenty of nature.
Location
State OR
County Washington
Area _150
Rooms
Basement Crawl Space
Interior
Interior Features Garage Door Opener, Hardwood Floors, Soaking Tub, Vinyl Floor, Wallto Wall Carpet, Washer Dryer
Heating Forced Air90
Cooling Central Air
Fireplaces Number 1
Fireplaces Type Gas
Appliance Dishwasher, Disposal, Free Standing Gas Range, Free Standing Refrigerator, Gas Appliances, Microwave
Exterior
Exterior Feature Deck, Free Standing Hot Tub, Garden, Porch, Tool Shed, Yard
Garage Attached
Garage Spaces 2.0
View Y/N true
View Park Greenbelt, Territorial
Roof Type Composition
Garage Yes
Building
Lot Description Level
Story 1
Sewer Public Sewer
Water Public Water
Level or Stories 1
New Construction No
Schools
Elementary Schools Greenway
Middle Schools Conestoga
High Schools Southridge
Others
Senior Community No
Acceptable Financing Cash, Conventional, FHA, VALoan
Listing Terms Cash, Conventional, FHA, VALoan
Read Less Info
Want to know what your home might be worth? Contact us for a FREE valuation!

Our team is ready to help you sell your home for the highest possible price ASAP

GET MORE INFORMATION

Principal Broker | Lic# 201210644
ted@beachdogrealestategroup.com
1915 NE Stucki Ave. Suite 250, Hillsboro, OR, 97006



