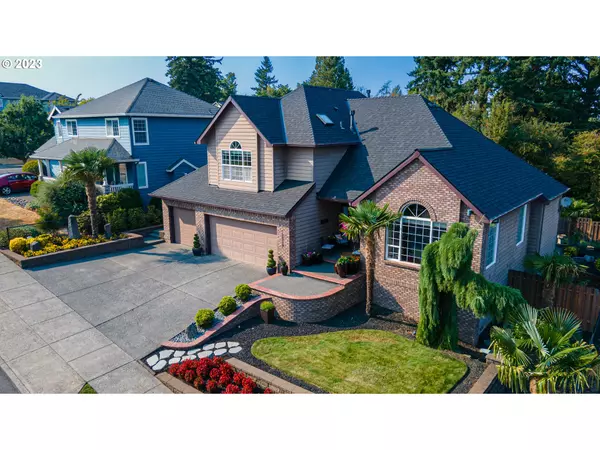Bought with Premiere Property Group, LLC
$669,950
$669,950
For more information regarding the value of a property, please contact us for a free consultation.
4 Beds
3 Baths
3,123 SqFt
SOLD DATE : 12/22/2023
Key Details
Sold Price $669,950
Property Type Single Family Home
Sub Type Single Family Residence
Listing Status Sold
Purchase Type For Sale
Square Footage 3,123 sqft
Price per Sqft $214
MLS Listing ID 23664759
Sold Date 12/22/23
Style Stories2, Traditional
Bedrooms 4
Full Baths 3
Condo Fees $210
HOA Fees $17
HOA Y/N Yes
Year Built 1999
Annual Tax Amount $7,610
Tax Year 2022
Lot Size 8,712 Sqft
Property Description
Price reduced!!! Seller to include American Home Shield "Shield Plus" 1 year Home Warranty with accepted offer! Come experience this picturesque property with a view of Mt. Hood & Pleasant Valley! 3 car garage & stunning low maintenance landscape! Blooming flowers, mature palm trees, outdoor lighting, sprinkler system, charming fully fenced backyard with shed, deck, patio & garden area. A beautiful blend of luxury, tranquility & natural beauty. Parks w/in walking distance! Step inside & enjoy gorgeous hardwood floors, vaulted ceilings, brand new kitchen, quartz countertops, soft close drawers, newer roof, central vacuum, new furnace & A/C. Multiple large storage areas. Non-buildable green space behind rear property line! Refrigerator, washer & dryer negotiable. [Home Energy Score = 4. HES Report at https://rpt.greenbuildingregistry.com/hes/OR10220299]
Location
State OR
County Multnomah
Area _143
Zoning R10
Rooms
Basement Crawl Space, Storage Space, Unfinished
Interior
Interior Features Central Vacuum, Garage Door Opener, Hardwood Floors, High Ceilings, Jetted Tub, Quartz, Soaking Tub, Vinyl Floor
Heating Forced Air
Cooling Central Air
Fireplaces Number 1
Fireplaces Type Gas
Appliance Builtin Oven, Cook Island, Cooktop, Dishwasher, Disposal, Down Draft, Free Standing Refrigerator, Island, Microwave, Pantry, Quartz, Stainless Steel Appliance
Exterior
Exterior Feature Covered Deck, Fenced, Garden, Patio, Security Lights, Sprinkler, Tool Shed, Yard
Garage Attached
Garage Spaces 3.0
View Y/N true
View Mountain, Trees Woods, Valley
Roof Type Composition
Garage Yes
Building
Lot Description Commons, Gentle Sloping, Level, Trees
Story 2
Foundation Concrete Perimeter
Sewer Public Sewer
Water Public Water
Level or Stories 2
New Construction No
Schools
Elementary Schools Pleasant Valley
Middle Schools Centennial
High Schools Centennial
Others
Senior Community No
Acceptable Financing Assumable, CallListingAgent, Cash, Conventional, FHA, VALoan
Listing Terms Assumable, CallListingAgent, Cash, Conventional, FHA, VALoan
Read Less Info
Want to know what your home might be worth? Contact us for a FREE valuation!

Our team is ready to help you sell your home for the highest possible price ASAP

GET MORE INFORMATION

Principal Broker | Lic# 201210644
ted@beachdogrealestategroup.com
1915 NE Stucki Ave. Suite 250, Hillsboro, OR, 97006







