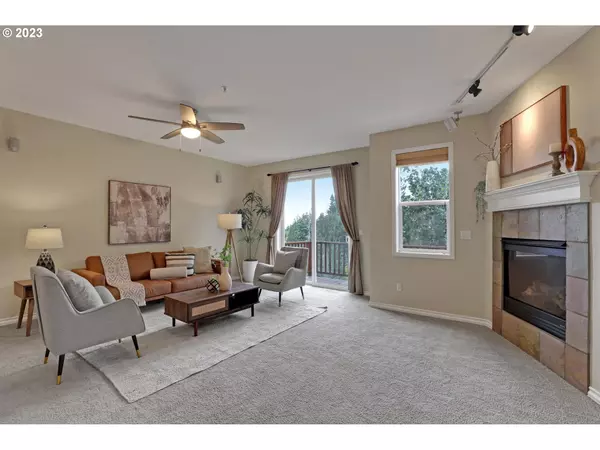Bought with Investors Trust Realty
$539,000
$539,000
For more information regarding the value of a property, please contact us for a free consultation.
3 Beds
2.1 Baths
2,186 SqFt
SOLD DATE : 12/22/2023
Key Details
Sold Price $539,000
Property Type Townhouse
Sub Type Townhouse
Listing Status Sold
Purchase Type For Sale
Square Footage 2,186 sqft
Price per Sqft $246
Subdivision Mill Ridge Townhouses
MLS Listing ID 23392993
Sold Date 12/22/23
Style Townhouse
Bedrooms 3
Full Baths 2
Condo Fees $313
HOA Fees $313/mo
HOA Y/N Yes
Year Built 2003
Annual Tax Amount $5,082
Tax Year 2023
Lot Size 2,613 Sqft
Property Description
Desirable Mill Creek--spacious end unit townhome. Incredible serene location, surrounded by nature, no other homes in sight! Enjoy bird watching, the soothing sound of the babbling creek and sunset views from the private deck. 2,186 Sq Ft 3 bedrooms + bonus/4th bedroom in lower level, 2.5 bathrooms. Gourmet kitchen with granite, new appliances and large breakfast bar, opens to sunny great room with slider to territorial views. Primary suite features vaulted ceiling, spa-like bathroom and large walk-in closet. Brand new Samsung high efficiency washer & dryer in upstairs laundry area & 2 more large bedrooms.The lower level could be bedroom 4 or bonus room with an attached unfinished space with separate entrance, offers endless possibilities. Close in NW with easy access to downtown, hi-tech, walking trails, parks & more! WA county and low HOA!
Location
State OR
County Washington
Area _149
Rooms
Basement Crawl Space, Finished, Partially Finished
Interior
Interior Features Ceiling Fan, Garage Door Opener, Granite, High Ceilings, Laundry, Soaking Tub, Vaulted Ceiling, Washer Dryer
Heating Forced Air
Cooling Central Air
Fireplaces Number 1
Fireplaces Type Gas
Appliance Dishwasher, Disposal, Free Standing Gas Range, Gas Appliances, Granite, Microwave, Stainless Steel Appliance
Exterior
Exterior Feature Deck, Gas Hookup, Patio, Porch
Garage Tandem
Garage Spaces 2.0
View Y/N true
View Creek Stream, Territorial, Trees Woods
Roof Type Composition
Garage Yes
Building
Lot Description Corner Lot, Seasonal, Trees
Story 3
Foundation Concrete Perimeter
Sewer Public Sewer
Water Public Water
Level or Stories 3
New Construction No
Schools
Elementary Schools Cedar Mill
Middle Schools Cedar Park
High Schools Sunset
Others
Senior Community No
Acceptable Financing Cash, Conventional
Listing Terms Cash, Conventional
Read Less Info
Want to know what your home might be worth? Contact us for a FREE valuation!

Our team is ready to help you sell your home for the highest possible price ASAP

GET MORE INFORMATION

Principal Broker | Lic# 201210644
ted@beachdogrealestategroup.com
1915 NE Stucki Ave. Suite 250, Hillsboro, OR, 97006







