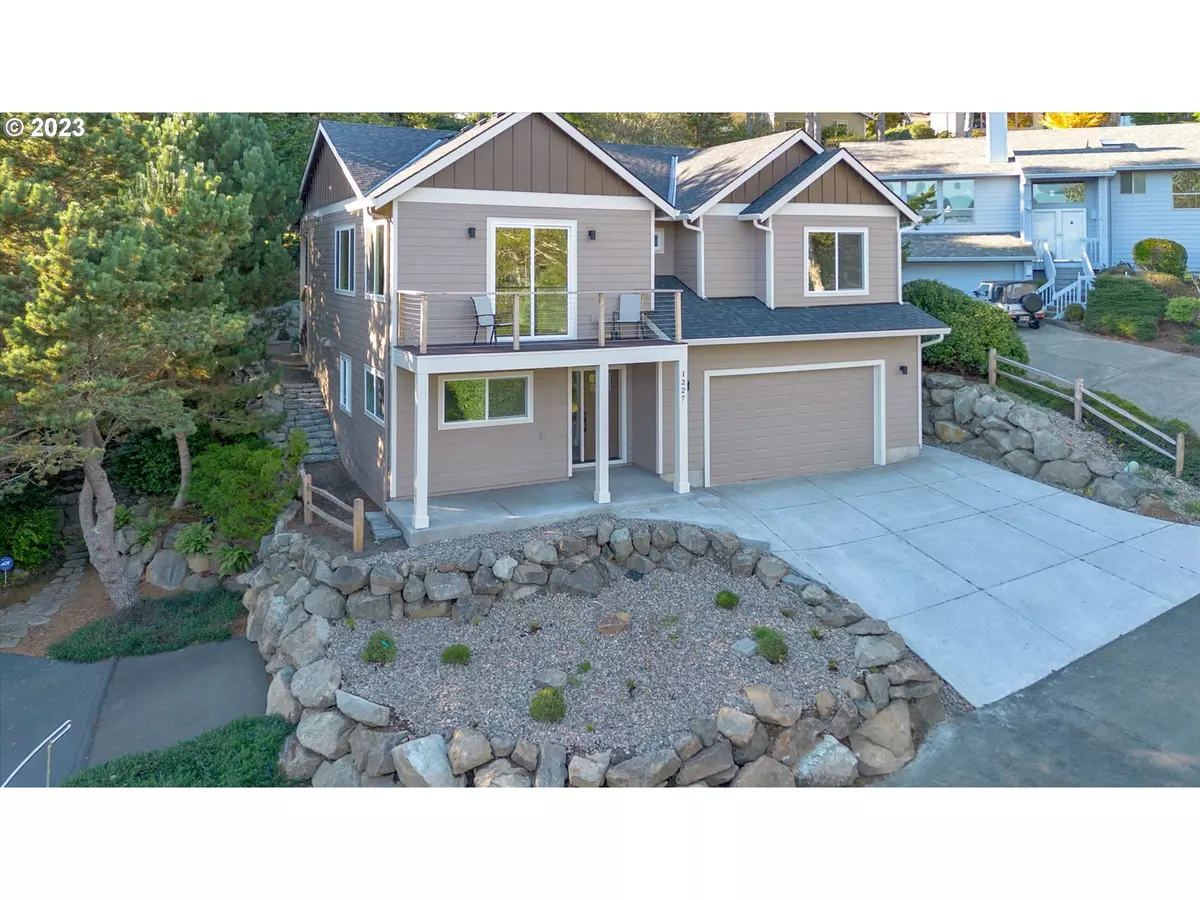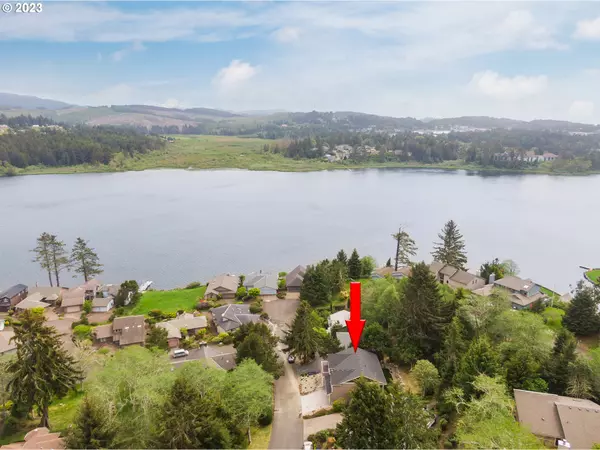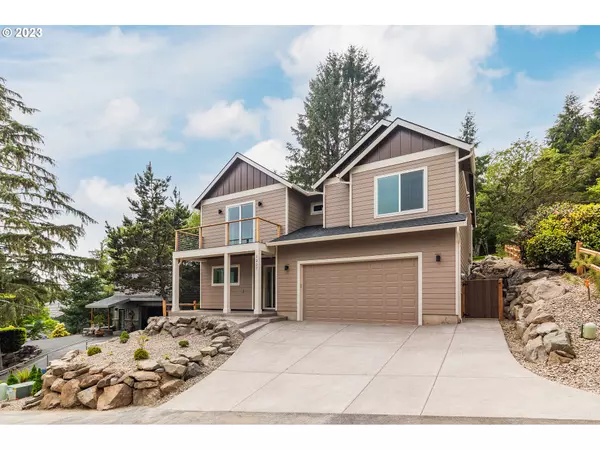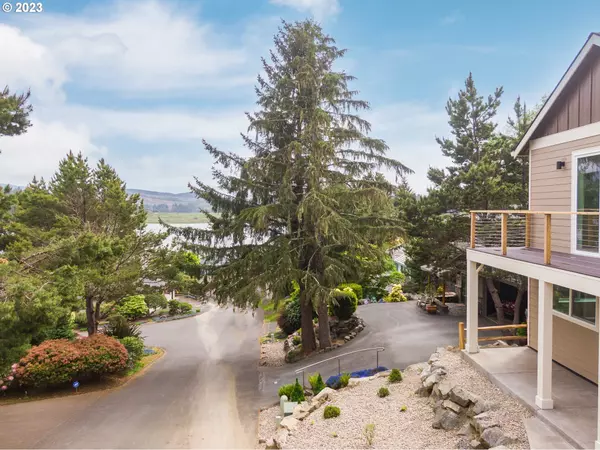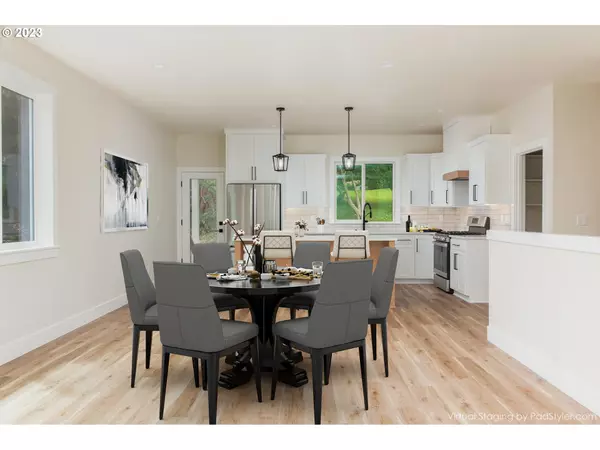Bought with Keller Williams Capital City
$689,000
$689,000
For more information regarding the value of a property, please contact us for a free consultation.
3 Beds
3 Baths
1,820 SqFt
SOLD DATE : 12/26/2023
Key Details
Sold Price $689,000
Property Type Single Family Home
Sub Type Single Family Residence
Listing Status Sold
Purchase Type For Sale
Square Footage 1,820 sqft
Price per Sqft $378
MLS Listing ID 23665602
Sold Date 12/26/23
Style Craftsman
Bedrooms 3
Full Baths 3
Condo Fees $575
HOA Fees $47/ann
HOA Y/N Yes
Year Built 2023
Annual Tax Amount $2,210
Tax Year 2023
Lot Size 6,098 Sqft
Property Description
This stunning property offers an exquisite blend of modern luxury and breathtaking natural surroundings. Situated in the private gated community of Indian Shores, this brand new construction is a true gem. As you step inside, you'll be immediately captivated by the impeccable craftsmanship and attention to detail. The spacious open floor plan allows for seamless flow between the living, dining, and kitchen areas, creating an ideal space for both relaxation and entertaining. With its large windows, this home provides unparalleled lake views that will leave you in awe. Imagine waking up to the serene sight of the shimmering water, or enjoying a peaceful evening from your private deck. Boasting three bedrooms and three bathrooms, this residence offers ample space for your family and guests. Each bedroom is carefully designed to provide comfort and privacy, while the bathrooms feature modern fixtures and finishes, adding a touch of elegance. The private gated community of Indian Shores ensures a secure and tranquil environment for residents. Located in Lincoln City, this property offers convenient access to all the attractions and amenities the area has to offer. From pristine beaches to vibrant shopping and dining options, you'll have endless opportunities for recreation and entertainment. Don't miss the chance to own this remarkable home in a prime location.
Location
State OR
County Lincoln
Area _200
Zoning R1-7.5
Rooms
Basement Crawl Space
Interior
Interior Features Ceiling Fan, Laundry, Vinyl Floor
Heating Forced Air
Cooling None
Appliance Builtin Range, Free Standing Gas Range, Free Standing Refrigerator, Gas Appliances, Island, Pantry, Quartz, Range Hood, Stainless Steel Appliance
Exterior
Exterior Feature Covered Patio, Deck, Gas Hookup
Garage Attached
Garage Spaces 1.0
View Y/N true
View Lake
Roof Type Composition
Garage Yes
Building
Story 2
Foundation Concrete Perimeter
Sewer Public Sewer
Water Public Water
Level or Stories 2
New Construction Yes
Schools
Elementary Schools Oceanlake
Middle Schools Taft
High Schools Taft
Others
Senior Community No
Acceptable Financing Cash, Conventional
Listing Terms Cash, Conventional
Read Less Info
Want to know what your home might be worth? Contact us for a FREE valuation!

Our team is ready to help you sell your home for the highest possible price ASAP

GET MORE INFORMATION

Principal Broker | Lic# 201210644
ted@beachdogrealestategroup.com
1915 NE Stucki Ave. Suite 250, Hillsboro, OR, 97006


