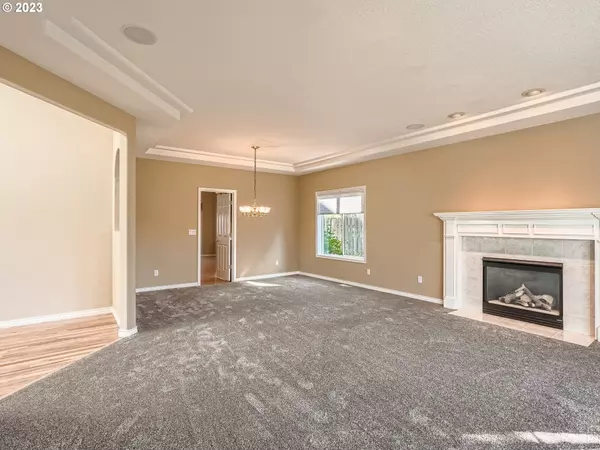Bought with Oregon First
$600,000
$610,000
1.6%For more information regarding the value of a property, please contact us for a free consultation.
3 Beds
2 Baths
2,195 SqFt
SOLD DATE : 12/21/2023
Key Details
Sold Price $600,000
Property Type Single Family Home
Sub Type Single Family Residence
Listing Status Sold
Purchase Type For Sale
Square Footage 2,195 sqft
Price per Sqft $273
Subdivision Pleasant Valley
MLS Listing ID 23681006
Sold Date 12/21/23
Style Stories1, Ranch
Bedrooms 3
Full Baths 2
HOA Y/N No
Year Built 2000
Annual Tax Amount $7,494
Tax Year 2022
Lot Size 10,018 Sqft
Property Description
A beautiful custom-built ranch style home, a masterpiece of design and craftsmanship. The Presidential Shingle roof installed in 2000 ensures durability. Inside, vaulted ceilings grace the entry, family room, kitchen, and master bedroom. Oak floors gleam in the entry, kitchen, and nook. Brand new carpet. The living room boasts coffered ceilings, adding an extra touch of elegance. A built-in vacuum system and stereo wiring in most rooms make this home as functional as it is beautiful. Step onto the cedar deck (newly built in 2021) and enjoy the wired lighting. Skylights and directional floodlights brighten the living room with a gas fireplace.The kitchen is a chef's dream, with a 5-burner gas range, custom granite counter tops, and mirrored backsplash tiles. The primary bedroom features double doors and ensuite with a heated jetted spa tub. An adjoining walk-in closet completes the suite. Another bedroom connects to the hall bathroom for convenience. Full air conditioning and a smart thermostat ensure comfort. Outdoor enthusiasts will appreciate the spacious R.V. and boat parking area, accessible via a convenient swinging gate/fence.The meticulously landscaped yards require minimal maintenance and includes a built-in sprinkler system for your convenience. The backflow prevention valve was recently replaced in 2023. Parking is a breeze with a three-car garage and a driveway that accommodates three additional vehicles without blocking R.V. access. This home is nestled in the serene countryside suburb of E Portland, where you can wake up to the sights and sounds of wildlife.McKinley Estates offers the tranquility of a quiet neighborhood but is a short drive from anything you may need. Pictures cannot capture the true charm - Come see the beauty of your future home!(HES - 4) OPEN HOUSE - 11/18 & 11/19 Saturday, Sunday 1-3pm! Call or text with questions, 971-280-6817
Location
State OR
County Multnomah
Area _143
Zoning R10
Rooms
Basement None
Interior
Interior Features Central Vacuum, Granite, Hardwood Floors, High Ceilings, Jetted Tub, Sound System
Heating Forced Air
Fireplaces Number 1
Fireplaces Type Gas
Appliance Builtin Oven, Builtin Range, Cook Island, Dishwasher, Free Standing Refrigerator, Gas Appliances, Granite, Island, Stainless Steel Appliance, Tile
Exterior
Exterior Feature Deck, Fenced, Garden, R V Parking, Sprinkler
Garage Detached
Garage Spaces 3.0
View Y/N false
Roof Type Shingle
Garage Yes
Building
Story 1
Sewer Public Sewer
Water Public Water
Level or Stories 1
New Construction No
Schools
Elementary Schools Gilbert Park
Middle Schools Centennial
High Schools Centennial
Others
Senior Community No
Acceptable Financing CallListingAgent
Listing Terms CallListingAgent
Read Less Info
Want to know what your home might be worth? Contact us for a FREE valuation!

Our team is ready to help you sell your home for the highest possible price ASAP

GET MORE INFORMATION

Principal Broker | Lic# 201210644
ted@beachdogrealestategroup.com
1915 NE Stucki Ave. Suite 250, Hillsboro, OR, 97006







