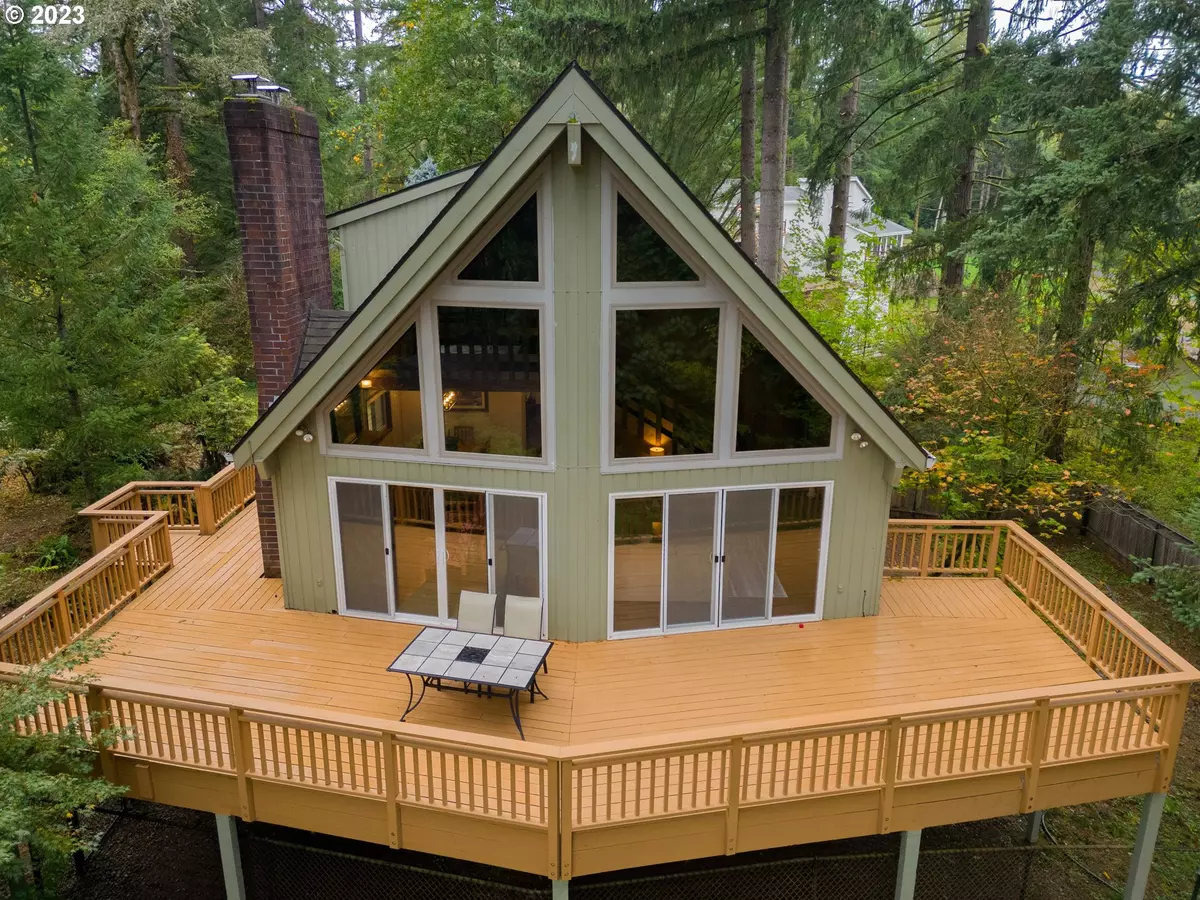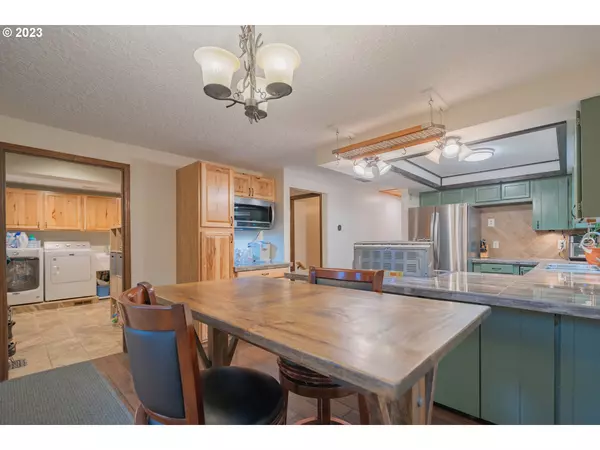Bought with Keller Williams Realty
$700,000
$700,000
For more information regarding the value of a property, please contact us for a free consultation.
3 Beds
3 Baths
2,266 SqFt
SOLD DATE : 12/18/2023
Key Details
Sold Price $700,000
Property Type Single Family Home
Sub Type Single Family Residence
Listing Status Sold
Purchase Type For Sale
Square Footage 2,266 sqft
Price per Sqft $308
Subdivision East Fork Alliance
MLS Listing ID 23668328
Sold Date 12/18/23
Style A Frame
Bedrooms 3
Full Baths 3
HOA Y/N No
Year Built 1979
Annual Tax Amount $5,097
Tax Year 2023
Lot Size 5.000 Acres
Property Description
Stunning A-Frame style home nestled amongst the trees on 5 beautiful acres in the desirable East Fork Alliance neighborhood! This picturesque property boasts mountain views, making every day a scenic retreat. This home is the perfect blend of rustic charm and modern comfort featuring an open and airy living space with planked ceilings and wood beams, a spacious kitchen with eat-in bar and stainless steel appliance, and formal dining area. The primary bedroom is located upstairs with built-in clothing storage and a private bathroom adding an element of convenience. The cozy loft area outside of the primary bedroom could serve as an office or relaxation space. Two additional lower level bedrooms offer a range of possibilities and opportunities for customization. One of the lower level bedrooms features its own cozy fireplace, as well as a slider that opens to the backyard, allowing easy access to outdoor spaces. The 2-car tuck-under garage allows for easy access and protection from the elements. Detached garage currently serving as wood storage could also be a workshop area. The fenced backyard and separate dog run are perfect for your furry friends. You'll love the expansive wrap-around deck, offering a perfect setting for outdoor gatherings or simply soaking in the stunning views. Established walking trails meander through the property, inviting you to explore the beauty of the old growth trees. Don't miss your chance to live in this stunning home!
Location
State WA
County Clark
Area _61
Zoning R-5
Rooms
Basement Crawl Space
Interior
Interior Features Ceiling Fan, Central Vacuum, Garage Door Opener, Jetted Tub, Laminate Flooring, Laundry, Tile Floor, Vaulted Ceiling, Vinyl Floor
Heating Forced Air, Heat Pump
Cooling Heat Pump
Fireplaces Number 2
Fireplaces Type Insert, Pellet Stove, Wood Burning
Appliance Dishwasher, Free Standing Range, Free Standing Refrigerator, Microwave, Pantry, Stainless Steel Appliance
Exterior
Exterior Feature Deck, Dog Run, R V Parking, Yard
Garage TuckUnder
Garage Spaces 2.0
View Y/N true
View Mountain, Trees Woods
Roof Type Composition
Garage Yes
Building
Lot Description Gentle Sloping, Level, Road Maintenance Agreement, Trees
Story 3
Sewer Septic Tank
Water Well
Level or Stories 3
New Construction No
Schools
Elementary Schools Captain Strong
Middle Schools Chief Umtuch
High Schools Battle Ground
Others
Senior Community No
Acceptable Financing Cash, Conventional, FHA
Listing Terms Cash, Conventional, FHA
Read Less Info
Want to know what your home might be worth? Contact us for a FREE valuation!

Our team is ready to help you sell your home for the highest possible price ASAP

GET MORE INFORMATION

Principal Broker | Lic# 201210644
ted@beachdogrealestategroup.com
1915 NE Stucki Ave. Suite 250, Hillsboro, OR, 97006







