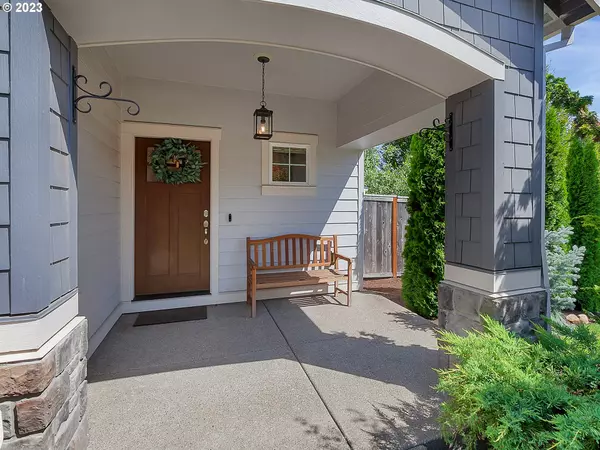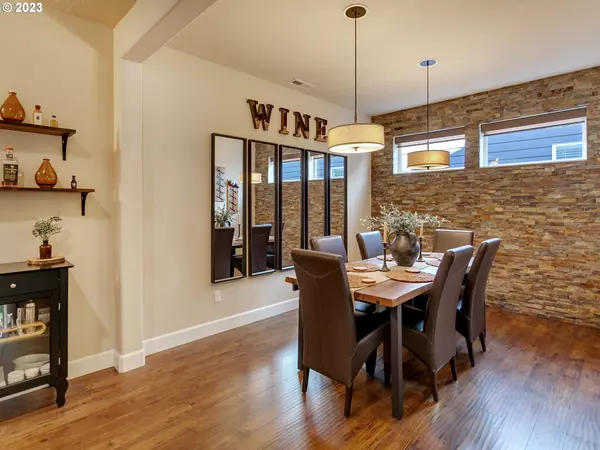Bought with Oregon First
$645,500
$665,000
2.9%For more information regarding the value of a property, please contact us for a free consultation.
4 Beds
2.1 Baths
2,331 SqFt
SOLD DATE : 12/27/2023
Key Details
Sold Price $645,500
Property Type Single Family Home
Sub Type Single Family Residence
Listing Status Sold
Purchase Type For Sale
Square Footage 2,331 sqft
Price per Sqft $276
MLS Listing ID 23662197
Sold Date 12/27/23
Style Craftsman
Bedrooms 4
Full Baths 2
Condo Fees $46
HOA Fees $46/mo
HOA Y/N Yes
Year Built 2014
Annual Tax Amount $6,252
Tax Year 2022
Lot Size 4,791 Sqft
Property Description
Don't miss out on this impeccable home on a quiet, private corner lot close to neighborhood parks, Ridges Elementary & shopping! The floor plan features 4 bedrooms & a large Bonus Room (5th bedroom if desired) & 2.5 bathrooms. Newer hardwood laminate floors were recently installed throughout the main & upper level! The gourmet kitchen features a large island, spacious breakfast nook, eating bar, granite countertops, tile backsplash, gas stove & stainless-steel appliances. Gather in the dining room, where updated drum-style lighting & a remarkably inventive floor-to-ceiling room divider add an artistic touch along with the gorgeous stone accent wall that's coordinated with the stone on the gas fireplace! The primary suite has all the amenities you want... private large bedroom, newly updated frameless walk-in shower, soaking tub, dual vanity, tile surfaces & large walk-in closet with organizer & wood flooring! The back yard features a newer full patio cover with ceiling fan and the professionally landscaped front yard with low voltage accent lighting creates a private front porch oasis. All appliances included.
Location
State OR
County Washington
Area _151
Rooms
Basement Crawl Space
Interior
Interior Features Ceiling Fan, Garage Door Opener, Hardwood Floors, Laundry, Soaking Tub, Tile Floor, Washer Dryer
Heating Forced Air
Cooling Central Air
Fireplaces Number 1
Fireplaces Type Gas
Appliance Builtin Oven, Cooktop, Dishwasher, Disposal, Free Standing Refrigerator, Gas Appliances, Granite, Island, Microwave, Stainless Steel Appliance, Tile
Exterior
Exterior Feature Covered Patio, Porch, Sprinkler, Tool Shed, Yard
Garage Attached
Garage Spaces 2.0
View Y/N false
Roof Type Composition
Garage Yes
Building
Lot Description Level, Private
Story 2
Sewer Public Sewer
Water Public Water
Level or Stories 2
New Construction No
Schools
Elementary Schools Ridges
Middle Schools Sherwood
High Schools Sherwood
Others
Senior Community No
Acceptable Financing Cash, Conventional, FHA, VALoan
Listing Terms Cash, Conventional, FHA, VALoan
Read Less Info
Want to know what your home might be worth? Contact us for a FREE valuation!

Our team is ready to help you sell your home for the highest possible price ASAP

GET MORE INFORMATION

Principal Broker | Lic# 201210644
ted@beachdogrealestategroup.com
1915 NE Stucki Ave. Suite 250, Hillsboro, OR, 97006







