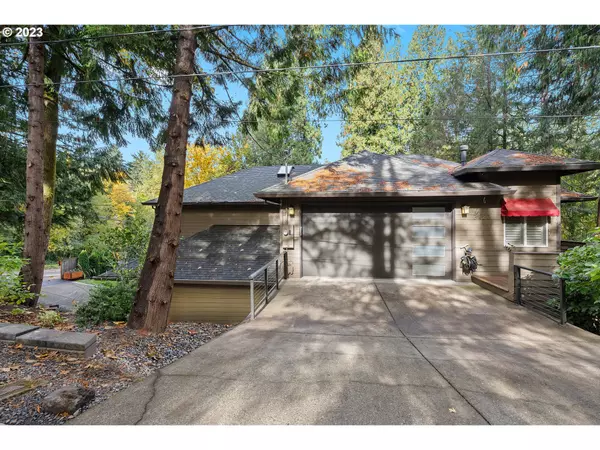Bought with Windermere Realty Trust
$520,000
$525,000
1.0%For more information regarding the value of a property, please contact us for a free consultation.
3 Beds
2.1 Baths
1,856 SqFt
SOLD DATE : 12/28/2023
Key Details
Sold Price $520,000
Property Type Townhouse
Sub Type Attached
Listing Status Sold
Purchase Type For Sale
Square Footage 1,856 sqft
Price per Sqft $280
MLS Listing ID 23580944
Sold Date 12/28/23
Style Common Wall, N W Contemporary
Bedrooms 3
Full Baths 2
HOA Y/N No
Year Built 1997
Annual Tax Amount $7,510
Tax Year 2022
Lot Size 6,098 Sqft
Property Description
Join the beloved Arnold Creek neighborhood! This attached home is tucked away in a quiet section of SW Portland with easy access to I-5 and 217 and close proximity to Lake Oswego, Multnomah Village, and Downtown Portland. You'll love all of the custom updates and details found throughout the home as well as private forest views from both floors', living spaces and bedrooms! Relax in the sun-drenched living room with a cozy fireplace and access to the deck that overlooks the forest. The generous primary suite has a large walk-in closet, spa-like bathroom with heated floors, and access to the lower deck. Just down the hall are the other bedrooms, full jack-and-jill bath, and closets with built-ins. You will find an additional flex space through the laundry room for your home office, yoga room, gym, etc! Beyond this is a storage room that was once used as wine storage. Don't miss the large crawlspace that offers even more storage space! Be sure and check out the virtual tour. Newer furnace, hot water heater, roof, garage door, kitchen appliances, washer/dryer, and hardwood floors! The deck is plumbed for gas and the living room/deck areas are wired for surround sound. No HOA!
Location
State OR
County Multnomah
Area _148
Rooms
Basement Finished
Interior
Interior Features Hardwood Floors, Heated Tile Floor, Laundry, Washer Dryer
Heating Forced Air
Cooling Central Air
Fireplaces Number 1
Fireplaces Type Gas
Appliance Dishwasher, Double Oven, Free Standing Gas Range, Free Standing Refrigerator, Stainless Steel Appliance
Exterior
Exterior Feature Deck, Gas Hookup
Garage Attached
Garage Spaces 2.0
View Y/N true
View Trees Woods
Roof Type Composition
Garage Yes
Building
Lot Description Private, Trees, Wooded
Story 2
Foundation Concrete Perimeter
Sewer Public Sewer
Water Public Water
Level or Stories 2
New Construction No
Schools
Elementary Schools Stephenson
Middle Schools Jackson
High Schools Ida B Wells
Others
Senior Community No
Acceptable Financing Cash, Conventional, FHA
Listing Terms Cash, Conventional, FHA
Read Less Info
Want to know what your home might be worth? Contact us for a FREE valuation!

Our team is ready to help you sell your home for the highest possible price ASAP

GET MORE INFORMATION

Principal Broker | Lic# 201210644
ted@beachdogrealestategroup.com
1915 NE Stucki Ave. Suite 250, Hillsboro, OR, 97006







