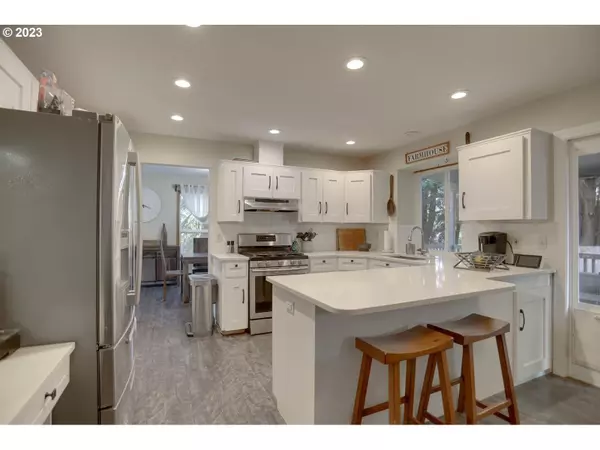Bought with Move Real Estate Inc
$465,000
$465,000
For more information regarding the value of a property, please contact us for a free consultation.
3 Beds
2.1 Baths
2,171 SqFt
SOLD DATE : 12/28/2023
Key Details
Sold Price $465,000
Property Type Single Family Home
Sub Type Single Family Residence
Listing Status Sold
Purchase Type For Sale
Square Footage 2,171 sqft
Price per Sqft $214
Subdivision Hunter Highlands
MLS Listing ID 23092440
Sold Date 12/28/23
Style Stories2, N W Contemporary
Bedrooms 3
Full Baths 2
HOA Y/N No
Year Built 1991
Annual Tax Amount $5,416
Tax Year 2023
Lot Size 8,712 Sqft
Property Description
Hunter Highlands stunner just hit the market in Gresham! This contemporary home gives you 3 bedrooms, 2 1/2 bathrooms, a bonus room, and an ample 2171 sq ft of living space. The first floor offers a foyer entry adorned with a winding staircase and cathedral ceilings. There are amazing entertainment possibilities with two living spaces, open concept kitchen, and separate dining. The kitchen is equipped with quartz counters freestanding gas range, and breakfast bar. The second floor boasts an ensuite with a newly remodeled bathroom and step-down amply sized bonus room for possible office or art room over the garage and two large secondary bedrooms. Enjoy all-season outdoor entertainment on a covered deck. You'll also love the tiered corner landscaping and three-car garage. Located on a corner lot in the highly-coveted Centennial school district. It won't last long, so schedule a time to see it!
Location
State OR
County Multnomah
Area _144
Interior
Interior Features High Ceilings, Laundry, Washer Dryer
Heating Forced Air
Cooling Central Air
Fireplaces Number 1
Fireplaces Type Wood Burning
Appliance Dishwasher, Free Standing Range, Free Standing Refrigerator, Island, Range Hood
Exterior
Exterior Feature Covered Deck, Deck, Fenced, Patio, Porch
Garage Attached, Oversized
Garage Spaces 3.0
View Y/N true
View Park Greenbelt
Roof Type Composition
Garage Yes
Building
Lot Description Corner Lot, Gentle Sloping
Story 2
Foundation Concrete Perimeter
Sewer Public Sewer
Water Public Water
Level or Stories 2
New Construction No
Schools
Elementary Schools Butler Creek
Middle Schools Centennial
High Schools Centennial
Others
Senior Community No
Acceptable Financing Cash, Conventional, FHA, VALoan
Listing Terms Cash, Conventional, FHA, VALoan
Read Less Info
Want to know what your home might be worth? Contact us for a FREE valuation!

Our team is ready to help you sell your home for the highest possible price ASAP

GET MORE INFORMATION

Principal Broker | Lic# 201210644
ted@beachdogrealestategroup.com
1915 NE Stucki Ave. Suite 250, Hillsboro, OR, 97006







