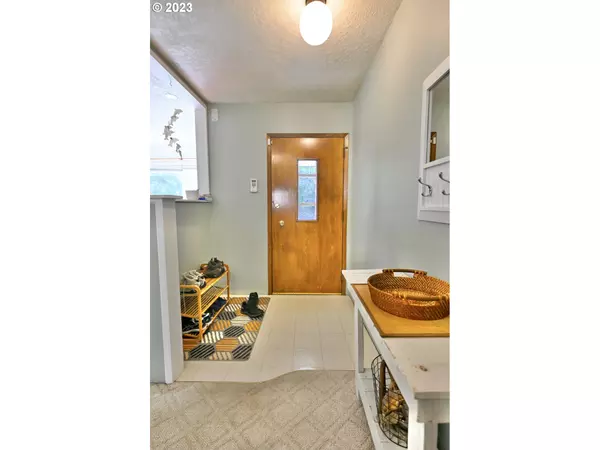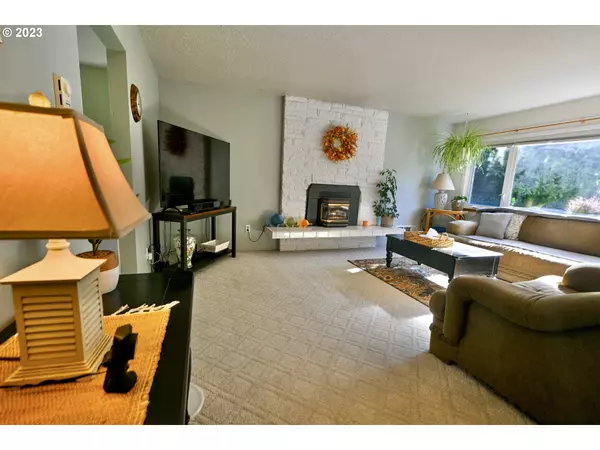Bought with Johnson Group Real Estate, LLC
$350,000
$375,000
6.7%For more information regarding the value of a property, please contact us for a free consultation.
4 Beds
2 Baths
1,446 SqFt
SOLD DATE : 12/29/2023
Key Details
Sold Price $350,000
Property Type Single Family Home
Sub Type Single Family Residence
Listing Status Sold
Purchase Type For Sale
Square Footage 1,446 sqft
Price per Sqft $242
MLS Listing ID 23220098
Sold Date 12/29/23
Style Stories2
Bedrooms 4
Full Baths 2
HOA Y/N No
Year Built 1967
Annual Tax Amount $2,192
Tax Year 2023
Lot Size 0.630 Acres
Property Description
Welcome to this charming 2-story, 4-bedroom home nestled in a serene neighborhood that effortlessly combines convenient city living with a soothing country feel. Situated just a short distance from shopping centers, this residence offers the perfect blend of accessibility and tranquility.As you step inside, you'll be greeted by a warm and inviting ambiance that runs throughout the entire house. The comfortable layout effortlessly combines functionality and style, giving you the perfect place to create lasting memories with family and friends. With four bedrooms plus added Bonus room there's plenty of space to accommodate your loved ones and create personalized sanctuaries for everyone.One of the highlights of this beautiful home is the inviting living space, featuring a cozy fireplace that serves as the heart of the home. On chilly evenings, you can gather around the fireplace, feeling the warmth emanate as you relax and indulge in moments of togetherness. The fireplace adds a touch of elegance to the already comfortable and inviting atmosphere.The kitchen serves as a hub for culinary creations with a convenient layout. Preparing meals will be a breeze in this well-designed space, making it the perfect spot for food enthusiasts The adjacent dining area provides a cozy space to enjoy meals with loved ones while taking in the views of the backyard.Speaking of the backyard, step outside and discover an oasis of tranquility. The lush green lawn invites you to embrace the outdoors and soak up the sun while enjoying the privacy afforded by the laurel hedge and trees. Picture yourself picking apples and cherries, savoring their fresh flavors, and indulging in the fruits of your own backyard.the two-car garage ensures ample space for both parking and additional storage. You can bid farewell to parking stresses.This home offers not just a place to live but a lifestyle to embrace.Buyer/Buyer agent to verify information.
Location
State OR
County Coos
Area _260
Zoning RR-2
Rooms
Basement Crawl Space
Interior
Interior Features Wallto Wall Carpet, Washer Dryer
Heating Forced Air
Fireplaces Number 1
Fireplaces Type Gas
Appliance Dishwasher, Double Oven, Free Standing Range, Free Standing Refrigerator
Exterior
Exterior Feature R V Parking, R V Boat Storage, Yard
Garage Detached
Garage Spaces 2.0
View Y/N true
View Trees Woods
Roof Type Composition
Garage Yes
Building
Lot Description Level, Trees
Story 2
Sewer Septic Tank
Water Well
Level or Stories 2
New Construction No
Schools
Elementary Schools Eastside
Middle Schools Coos Bay
High Schools Marshfield
Others
Senior Community No
Acceptable Financing Cash, Conventional, FHA, USDALoan, VALoan
Listing Terms Cash, Conventional, FHA, USDALoan, VALoan
Read Less Info
Want to know what your home might be worth? Contact us for a FREE valuation!

Our team is ready to help you sell your home for the highest possible price ASAP

GET MORE INFORMATION

Principal Broker | Lic# 201210644
ted@beachdogrealestategroup.com
1915 NE Stucki Ave. Suite 250, Hillsboro, OR, 97006







