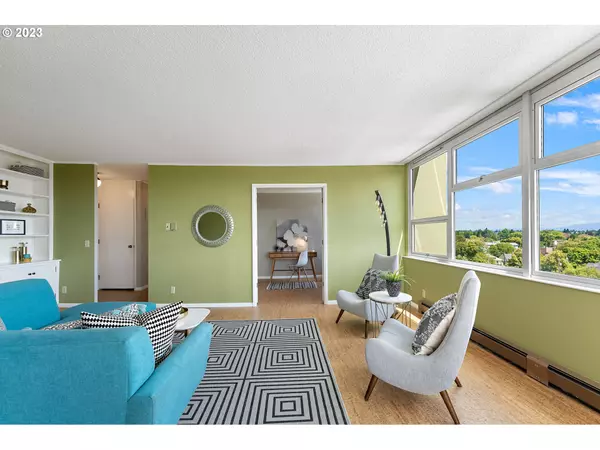Bought with Non Rmls Broker
$315,000
$333,000
5.4%For more information regarding the value of a property, please contact us for a free consultation.
2 Beds
1 Bath
962 SqFt
SOLD DATE : 12/29/2023
Key Details
Sold Price $315,000
Property Type Condo
Sub Type Condominium
Listing Status Sold
Purchase Type For Sale
Square Footage 962 sqft
Price per Sqft $327
Subdivision Sullivans Gulch
MLS Listing ID 23053469
Sold Date 12/29/23
Style Mid Century Modern, Other
Bedrooms 2
Full Baths 1
Condo Fees $533
HOA Fees $533/mo
HOA Y/N Yes
Year Built 1963
Annual Tax Amount $4,586
Tax Year 2022
Property Description
$7000 price improvement! Located just 2 blocks from where the new Lloyd District redevelopment is planned- restaurants, entertainment, shopping, etc. Prime corner condo on 9th floor with unobstructed million-dollar views from all windows. Stunning, postcard-perfect sunrises over Mt Hood seen from living room, dining room, both bedrooms, plus city view from dining room corner window. Deeded underground parking & storage unit, AC for hot summer days, newer SS range and dishwasher, newer cork flooring, new light fixtures. Beautiful custom bookcases with power outlet inside cabinet. Second bedroom has double doors that open to living room. Interior walls are non-load bearing, so they may be removed and floorplan changed easily. Double paned windows were installed in 2017, plumbing recently updated. Four seating areas on roof deck provide amazing vantage points of Mt Hood, Mt St Helens, or city skyline and bridges. Great place to unwind with friends over a glass of wine and watch the sunset. Roof also features an enclosed party/meeting room that can be reserved. Main level includes a covered, gated patio with tables, chairs, and BBQ grill, also can be reserved for gatherings. Community garden is adjacent to the patio and has seating to enjoy the flowers and sunshine. Security camera and callbox at entrance, controlled entry with an app on your phone to let guests in, even if you are away from home. Low HOA fees include water, sewer, garbage, maintenance, building insurance, commons. Lending library on garage level for books, puzzles, and games. This Portland icon has pride of ownership, and has a wonderful community vibe. Come see what makes this building so special, there is nothing else like it on the East side. There's no place like home in The Fontaine!
Location
State OR
County Multnomah
Area _142
Interior
Interior Features Cork Floor
Heating Baseboard
Cooling Wall Unit
Appliance Dishwasher, Disposal, Free Standing Range, Free Standing Refrigerator, Stainless Steel Appliance
Exterior
Exterior Feature Covered Patio, Deck, Fenced, Garden, Security Lights, Smart Camera Recording, Water Feature, Workshop
Garage Attached, Shared
Garage Spaces 1.0
View Y/N true
View City, Mountain, Territorial
Roof Type Other
Garage Yes
Building
Lot Description Corner Lot, Trees
Story 1
Foundation Concrete Perimeter
Sewer Public Sewer
Water Public Water
Level or Stories 1
New Construction No
Schools
Elementary Schools Buckman
Middle Schools Hosford
High Schools Cleveland
Others
Senior Community No
Acceptable Financing Cash, Conventional, FHA
Listing Terms Cash, Conventional, FHA
Read Less Info
Want to know what your home might be worth? Contact us for a FREE valuation!

Our team is ready to help you sell your home for the highest possible price ASAP

GET MORE INFORMATION

Principal Broker | Lic# 201210644
ted@beachdogrealestategroup.com
1915 NE Stucki Ave. Suite 250, Hillsboro, OR, 97006







