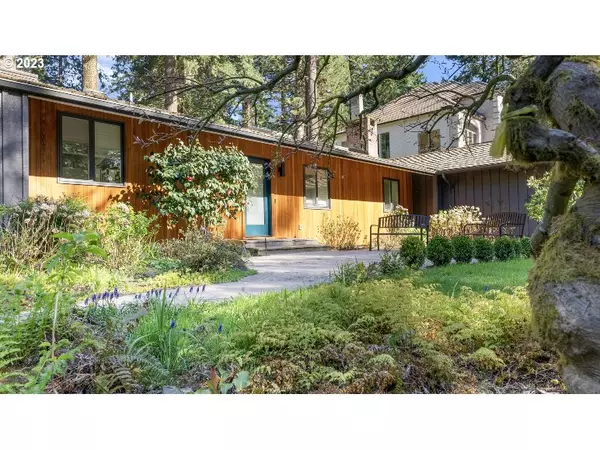Bought with Redfin
$1,150,000
$1,195,000
3.8%For more information regarding the value of a property, please contact us for a free consultation.
3 Beds
2.1 Baths
3,210 SqFt
SOLD DATE : 12/29/2023
Key Details
Sold Price $1,150,000
Property Type Single Family Home
Sub Type Single Family Residence
Listing Status Sold
Purchase Type For Sale
Square Footage 3,210 sqft
Price per Sqft $358
Subdivision The Highlands
MLS Listing ID 23354930
Sold Date 12/29/23
Style Mid Century Modern
Bedrooms 3
Full Baths 2
HOA Y/N No
Year Built 1954
Annual Tax Amount $12,224
Tax Year 2022
Lot Size 0.430 Acres
Property Description
The mid century you have been waiting for in a location impossible to replicate. Welcome to Torr Lane - a tucked away private dead end road backing to Washington Park. Your next home offers stunning views and varying colors in every season, yet is just minutes to the heart of downtown Portland. Enjoy miles of walking, hiking and running connected to the Marquam and Wildwood Trails just outside your back door. Everything has been done here to show off the beautiful rooflines, extensive outdoor living spaces, and handsome architecture. Walls of glass await as you enter into a broad oversized living room with fireplace. The open space is great for entertaining with attached dining room and sliding glass doors out to a slate patio and private backyard. The functional kitchen is just steps from the vaulted family room with built-ins and fireplace - a perfect spot for conversation, reading, or morning coffee. The main floor offers dual primary bedrooms with ensuite bathrooms and walk-in closets, along with a third bedroom for guests and flexibility. Incredible opportunity to expand your living space with a full basement, partially finished with space for an office, bedroom, theater, or home gym. Don't miss your very own greenhouse, perfect for year-round gardening to take advantage of this beautiful lot. Just a short walk to the Racquet Club and minutes to Portland's International Rose Garden, the award winning Oregon Zoo, and the Max. A property this special rarely comes to market.
Location
State OR
County Multnomah
Area _148
Zoning R20
Rooms
Basement Partially Finished
Interior
Interior Features Hardwood Floors, Wainscoting, Wallto Wall Carpet
Heating Forced Air
Cooling Central Air
Fireplaces Number 2
Fireplaces Type Wood Burning
Appliance Builtin Range, Dishwasher, Disposal, Double Oven, Island, Pantry, Quartz
Exterior
Exterior Feature Covered Patio, Greenhouse, Patio, Private Road, Sprinkler, Yard
Garage Attached
Garage Spaces 2.0
View Y/N true
View Trees Woods
Roof Type Shake
Garage Yes
Building
Lot Description Level, Private
Story 2
Sewer Public Sewer
Water Public Water
Level or Stories 2
New Construction No
Schools
Elementary Schools Ainsworth
Middle Schools West Sylvan
High Schools Lincoln
Others
Senior Community No
Acceptable Financing Cash, Conventional
Listing Terms Cash, Conventional
Read Less Info
Want to know what your home might be worth? Contact us for a FREE valuation!

Our team is ready to help you sell your home for the highest possible price ASAP

GET MORE INFORMATION

Principal Broker | Lic# 201210644
ted@beachdogrealestategroup.com
1915 NE Stucki Ave. Suite 250, Hillsboro, OR, 97006







