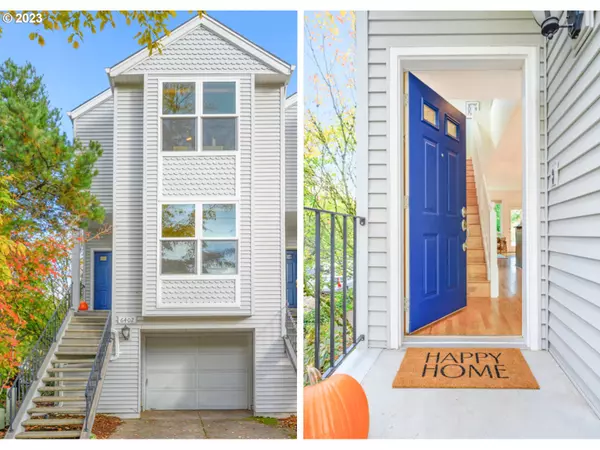Bought with Cascade Hasson Sotheby's International Realty
$520,000
$534,900
2.8%For more information regarding the value of a property, please contact us for a free consultation.
3 Beds
2.1 Baths
1,522 SqFt
SOLD DATE : 12/29/2023
Key Details
Sold Price $520,000
Property Type Townhouse
Sub Type Attached
Listing Status Sold
Purchase Type For Sale
Square Footage 1,522 sqft
Price per Sqft $341
Subdivision Johns Landing
MLS Listing ID 23219975
Sold Date 12/29/23
Style Row House
Bedrooms 3
Full Baths 2
Condo Fees $51
HOA Fees $51/mo
HOA Y/N Yes
Year Built 1990
Annual Tax Amount $9,599
Tax Year 2023
Lot Size 2,613 Sqft
Property Description
Offer received! Deadline for offers 5pm 11-9-23. Come home to your Row House in John's Landing.You'll be close to everything in this wonderful neighborhood! Walk or go for a bike ride along the river.Try some paddle sports on the water. Restaurants,shops, schools and more are an easy walk away, yes it's Johns Landing! This charming 3-bedroom, 2.5-bath corner unit has lots of light and beautiful hardwood floors.The open concept kitchen boasts new stainless steel appliances and granite countertops. Non conforming bedroom/office on the main gives you flexibility as well. The second floor with 2 ensuite bedrooms features a primary with vaulted ceiling and walk in closet. Laundry room on the second floor adds convenience to your life. Your lower level has a double tandem garage and a large backyard ready to be transformed into your dream garden or low maintenance patio.Updates include appliances, Milgard double pane windows, blinds, carpet, hardwood floors,furnace 2020 and a Trex deck off of the living room. Schedule a showing today and see for yourself why this Johns Landing Row House is the perfect place to call home! Walk-Score 78 and Bikers Paradise 94. HES 6 [Home Energy Score = 6. HES Report at https://rpt.greenbuildingregistry.com/hes/OR10222930]
Location
State OR
County Multnomah
Area _148
Zoning RM1
Rooms
Basement None
Interior
Interior Features Garage Door Opener, Hardwood Floors, High Ceilings, Laundry, Vaulted Ceiling, Wallto Wall Carpet, Washer Dryer
Heating Forced Air
Cooling Central Air
Fireplaces Number 1
Fireplaces Type Gas, Insert
Appliance Dishwasher, Disposal, Free Standing Gas Range, Free Standing Refrigerator, Gas Appliances, Granite, Microwave, Stainless Steel Appliance, Tile
Exterior
Exterior Feature Deck, Fenced
Garage ExtraDeep, Tandem, TuckUnder
Garage Spaces 2.0
View Y/N false
Roof Type Composition
Garage Yes
Building
Story 3
Foundation Slab
Sewer Public Sewer
Water Public Water
Level or Stories 3
New Construction No
Schools
Elementary Schools Capitol Hill
Middle Schools Jackson
High Schools Ida B Wells
Others
Senior Community No
Acceptable Financing Cash, Conventional, FHA, VALoan
Listing Terms Cash, Conventional, FHA, VALoan
Read Less Info
Want to know what your home might be worth? Contact us for a FREE valuation!

Our team is ready to help you sell your home for the highest possible price ASAP

GET MORE INFORMATION

Principal Broker | Lic# 201210644
ted@beachdogrealestategroup.com
1915 NE Stucki Ave. Suite 250, Hillsboro, OR, 97006







