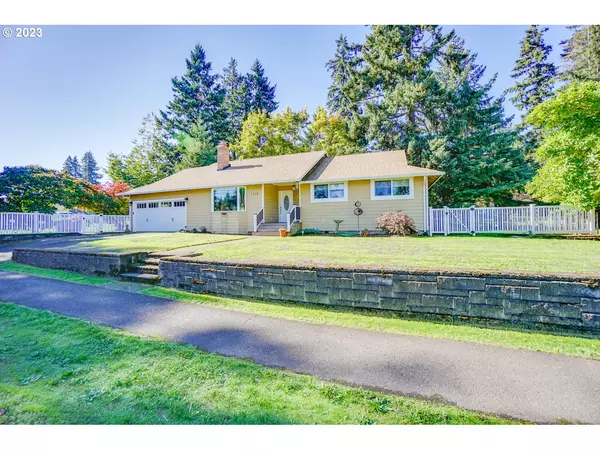Bought with Keller Williams Realty Portland Central
$582,000
$595,000
2.2%For more information regarding the value of a property, please contact us for a free consultation.
3 Beds
2.1 Baths
1,500 SqFt
SOLD DATE : 12/29/2023
Key Details
Sold Price $582,000
Property Type Single Family Home
Sub Type Single Family Residence
Listing Status Sold
Purchase Type For Sale
Square Footage 1,500 sqft
Price per Sqft $388
MLS Listing ID 23601537
Sold Date 12/29/23
Style Stories1, Ranch
Bedrooms 3
Full Baths 2
HOA Y/N No
Year Built 1978
Annual Tax Amount $3,894
Tax Year 2023
Lot Size 0.760 Acres
Property Description
Completely remodeled home with high quality materials and workmanship. Hardie Plank siding and newer roof. Open kitchen to great room with large 4'x7' island in center and fantastic tile work and plank flooring and porcelin tile in great room and hall with new Pergo in all 3 bedrooms. All doors and windows are updated throughout and top of the line trim floor and ceiling. Separate laundry room with mud room and half bath. Heat pump and A/C. French doors to large composite deck which flows into the 3/4" acres in the city lot park like setting and two outbuildings with city sewer stubbed to the shop which is approx. 500sf in size and shed is 190sf. Shop has 220 power and heating/AC. Zoning may allow this lot to be divided or possible ADU utilizing existing outbuildings??(BUYER TO VERIFY WITH DUE DILIGENCE)There is separate entrance on the road to the south of the property and the property is completely fenced. Central location allows all general shopping or for quick hop to 205 and Portland airport. Lots of possibilities with this home and oversize lot with country in the city location.
Location
State WA
County Clark
Area _20
Rooms
Basement Crawl Space
Interior
Interior Features Ceiling Fan, Garage Door Opener, High Speed Internet, Laminate Flooring, Laundry, Quartz
Heating Forced Air, Heat Pump
Fireplaces Number 1
Fireplaces Type Stove, Wood Burning
Appliance Builtin Oven, Builtin Refrigerator, Cooktop, Dishwasher, Down Draft, Island, Microwave, Pantry, Quartz
Exterior
Exterior Feature Deck, Fenced, Garden, Outbuilding, Patio, R V Parking, R V Boat Storage, Sprinkler, Storm Door, Tool Shed, Workshop, Yard
Garage Attached, Oversized
Garage Spaces 2.0
View Y/N true
View Trees Woods
Roof Type Composition
Garage Yes
Building
Lot Description Corner Lot, Level, Private, Trees
Story 1
Foundation Concrete Perimeter
Sewer Public Sewer
Water Public Water
Level or Stories 1
New Construction No
Schools
Elementary Schools Marrion
Middle Schools Wy East
High Schools Mountain View
Others
Senior Community No
Acceptable Financing Cash, Conventional, FHA, VALoan
Listing Terms Cash, Conventional, FHA, VALoan
Read Less Info
Want to know what your home might be worth? Contact us for a FREE valuation!

Our team is ready to help you sell your home for the highest possible price ASAP

GET MORE INFORMATION

Principal Broker | Lic# 201210644
ted@beachdogrealestategroup.com
1915 NE Stucki Ave. Suite 250, Hillsboro, OR, 97006







