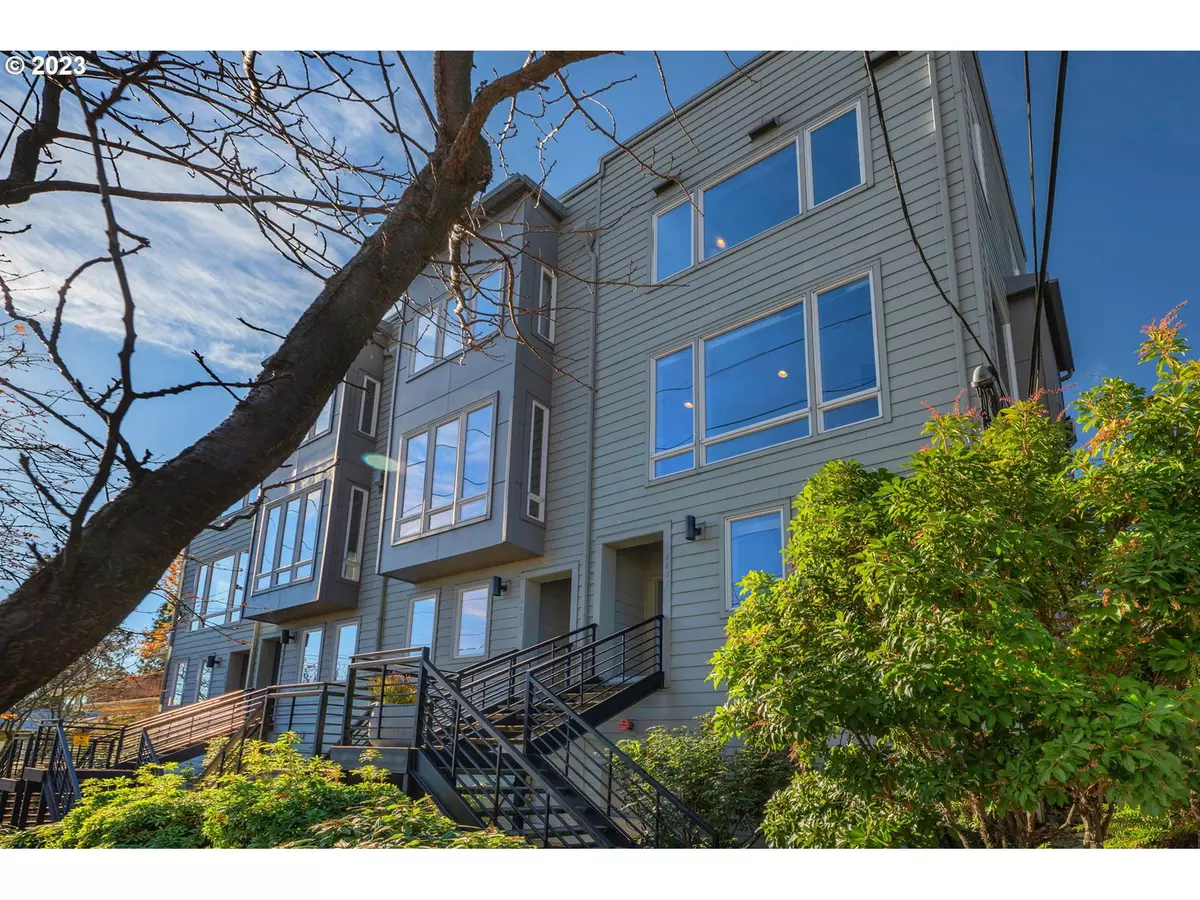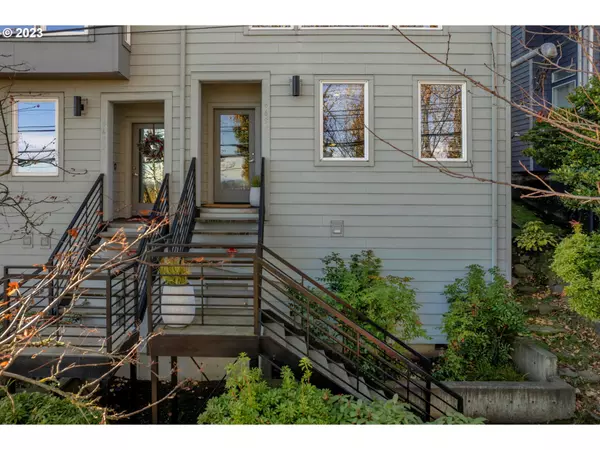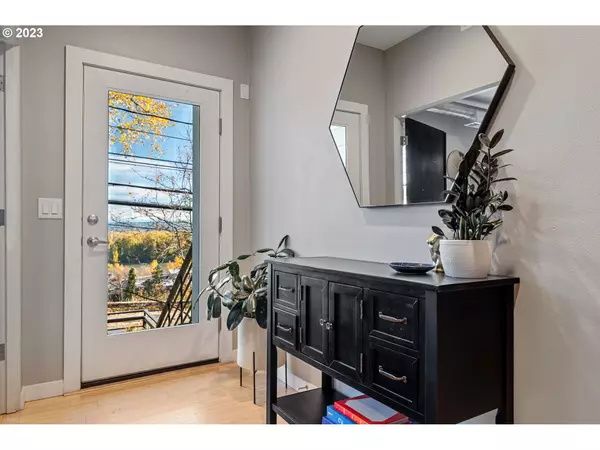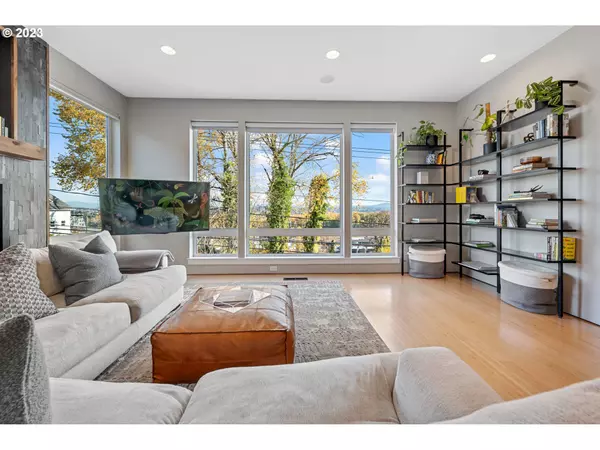Bought with Reger Homes, LLC
$575,000
$575,000
For more information regarding the value of a property, please contact us for a free consultation.
3 Beds
3.1 Baths
1,962 SqFt
SOLD DATE : 01/03/2024
Key Details
Sold Price $575,000
Property Type Townhouse
Sub Type Townhouse
Listing Status Sold
Purchase Type For Sale
Square Footage 1,962 sqft
Price per Sqft $293
Subdivision John'S Landing
MLS Listing ID 23343876
Sold Date 01/03/24
Style Contemporary, Townhouse
Bedrooms 3
Full Baths 3
Condo Fees $275
HOA Fees $275/mo
HOA Y/N Yes
Year Built 2003
Annual Tax Amount $9,915
Tax Year 2023
Property Description
VIEWS! VIEWS! VIEWS! Enjoy spectacular Mt Hood and River views from this contemporary John's Landing townhome. High ceilings, expansive windows and skylights flood this end-unit residence with natural light throughout the year. Modern finishes include a gourmet kitchen with marble counters, tile backsplash, and stainless steel top island, upgraded lighting throughout the home, and bamboo hardwoods throughout the main and lower level. All 3 bedrooms include their own ensuite, with Mt Hood visible from the Primary Suite. The lower level bedroom is perfect for a home office or flex space. NEW AC/Furnace/Hot Water Heater, a two car garage, tons of storage, and a generously sized deck are all an added bonus. Centrally located in John's Landing, just a few minutes South of Downtown and OHSU. Ideal for those wanting the amenities of the city while still living in a quieter, residential neighborhood. No Rent cap. Pre-purchased 3 Year Home Warranty included in Sale. [Home Energy Score = 5. HES Report at https://rpt.greenbuildingregistry.com/hes/OR10223770]
Location
State OR
County Multnomah
Area _148
Rooms
Basement Crawl Space
Interior
Interior Features Bamboo Floor, Garage Door Opener, High Ceilings, Laundry, Marble, Smart Home, Smart Thermostat, Wallto Wall Carpet, Washer Dryer
Heating Forced Air
Cooling Central Air
Fireplaces Number 1
Fireplaces Type Gas
Appliance Builtin Range, Dishwasher, Disposal, Free Standing Refrigerator, Gas Appliances, Island, Marble, Microwave, Pantry, Stainless Steel Appliance, Tile
Exterior
Exterior Feature Deck
Garage Attached
Garage Spaces 2.0
View Y/N true
View Mountain, River
Roof Type Composition
Garage Yes
Building
Story 3
Foundation Concrete Perimeter
Sewer Public Sewer
Water Public Water
Level or Stories 3
New Construction No
Schools
Elementary Schools Capitol Hill
Middle Schools Jackson
High Schools Ida B Wells
Others
Senior Community No
Acceptable Financing Cash, Conventional
Listing Terms Cash, Conventional
Read Less Info
Want to know what your home might be worth? Contact us for a FREE valuation!

Our team is ready to help you sell your home for the highest possible price ASAP

GET MORE INFORMATION

Principal Broker | Lic# 201210644
ted@beachdogrealestategroup.com
1915 NE Stucki Ave. Suite 250, Hillsboro, OR, 97006







