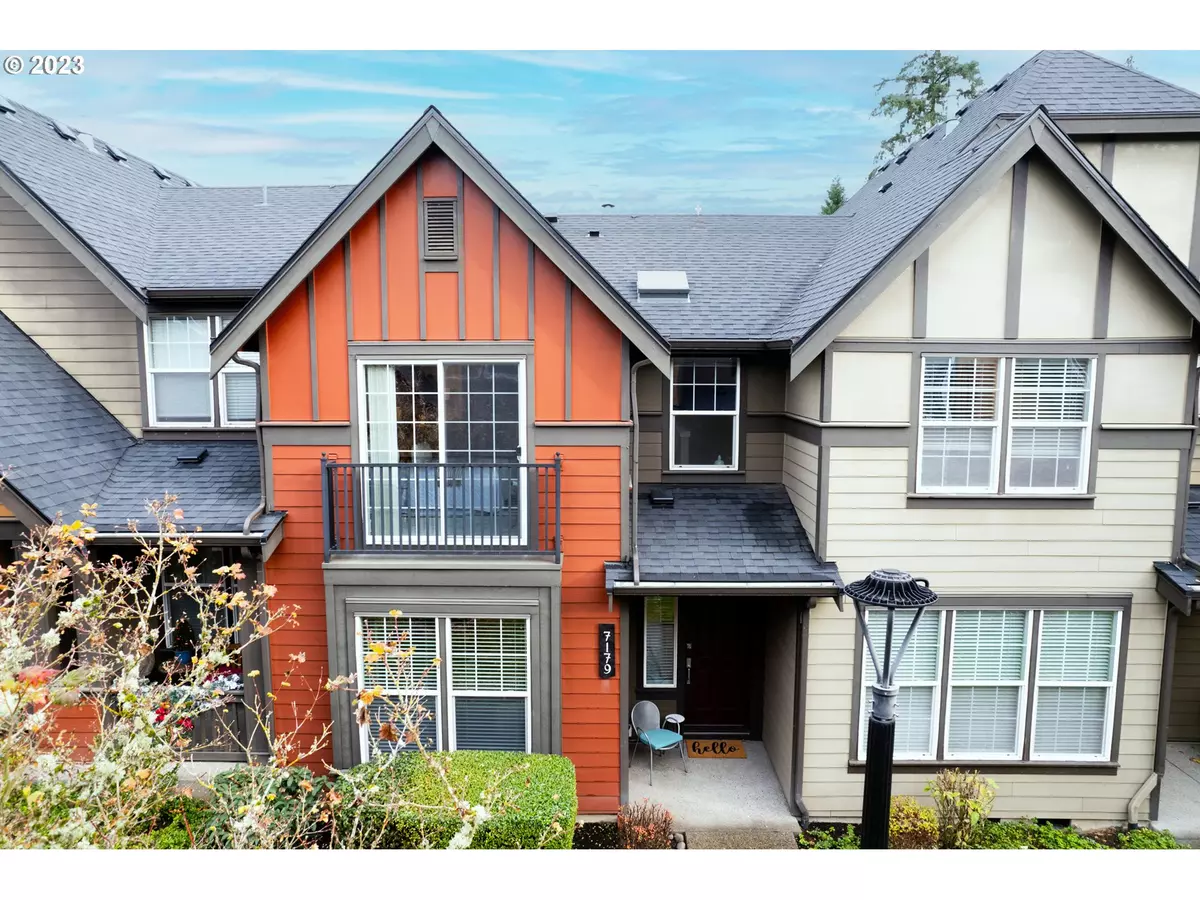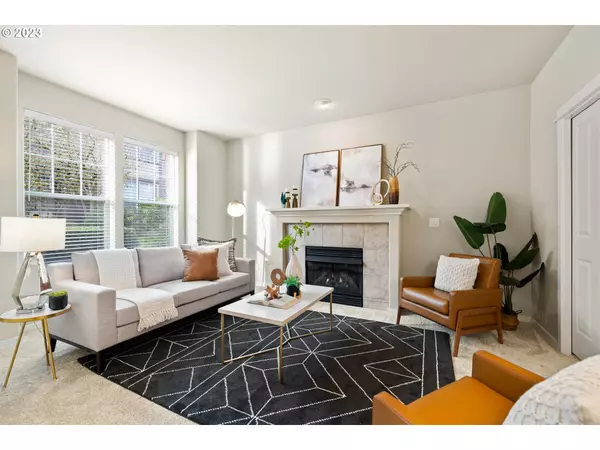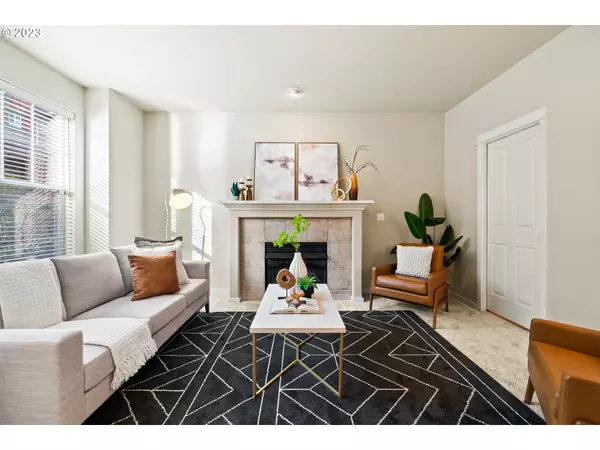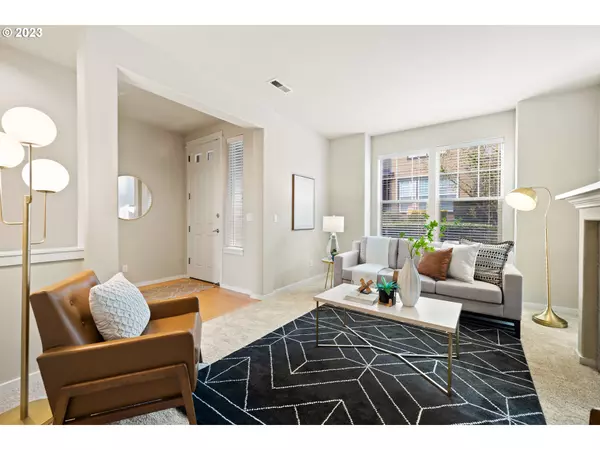Bought with Premiere Property Group, LLC
$380,000
$379,900
For more information regarding the value of a property, please contact us for a free consultation.
2 Beds
2.1 Baths
1,175 SqFt
SOLD DATE : 12/21/2023
Key Details
Sold Price $380,000
Property Type Townhouse
Sub Type Townhouse
Listing Status Sold
Purchase Type For Sale
Square Footage 1,175 sqft
Price per Sqft $323
Subdivision Stonewater At Orenco
MLS Listing ID 23371747
Sold Date 12/21/23
Style Craftsman, Townhouse
Bedrooms 2
Full Baths 2
Condo Fees $326
HOA Fees $326/mo
HOA Y/N Yes
Year Built 2004
Annual Tax Amount $3,347
Tax Year 2023
Lot Size 1,306 Sqft
Property Description
Welcome to a low-maintenance lifestyle in lovely Stonewater at Orenco and this sweet Deschutes townhome w/ a quiet courtyard entry. The Foyer w/closet has engineered hardwood and is open to the living room w/cozy gas fireplace and new carpet. The kitchen w/gas cooktop, engineered hardwood, granite tile counters, refrigerator w/water & ice and pantry opens to the dining area with slider to the private gated patio. The half bath has a pedestal sink and Toto Toilet. You'll appreciate the 9' ceiling on this level. Head upstairs to find new carpet throughout. The hallway has a skylight and window for added light and the laundry area includes shelving and washer/dryer. The large primary suite w/lighted ceiling fan has a cute Juliet balcony w/ a courtyard view. The primary bath has a walk-in closet, dual sinks on tile counters and a water closet with a walk-in shower and Toto toilet. The second bedroom suite, also with a lighted ceiling fan, has a private bathroom with tub/shower and skylight. This location is walkable to the Platform District and Max station and just minutes to Intel, Hwy 26 and Orenco Station with New Seasons and lots of restaurants and retail along with one of the best Farmers Markets around! [Home Energy Score = 7. HES Report at https://rpt.greenbuildingregistry.com/hes/OR10223851]
Location
State OR
County Washington
Area _152
Rooms
Basement Crawl Space
Interior
Interior Features Ceiling Fan, Engineered Hardwood, Garage Door Opener, Granite, High Ceilings, Laundry, Vinyl Floor, Washer Dryer
Heating Forced Air
Cooling Central Air
Fireplaces Number 1
Fireplaces Type Gas
Appliance Builtin Oven, Cooktop, Dishwasher, Disposal, Free Standing Refrigerator, Gas Appliances, Granite, Microwave, Pantry, Plumbed For Ice Maker, Tile
Exterior
Exterior Feature Patio
Garage Attached
Garage Spaces 1.0
View Y/N false
Roof Type Composition
Garage Yes
Building
Lot Description Level
Story 2
Sewer Public Sewer
Water Public Water
Level or Stories 2
New Construction No
Schools
Elementary Schools Quatama
Middle Schools Poynter
High Schools Liberty
Others
Senior Community No
Acceptable Financing Cash, Conventional
Listing Terms Cash, Conventional
Read Less Info
Want to know what your home might be worth? Contact us for a FREE valuation!

Our team is ready to help you sell your home for the highest possible price ASAP

GET MORE INFORMATION

Principal Broker | Lic# 201210644
ted@beachdogrealestategroup.com
1915 NE Stucki Ave. Suite 250, Hillsboro, OR, 97006







