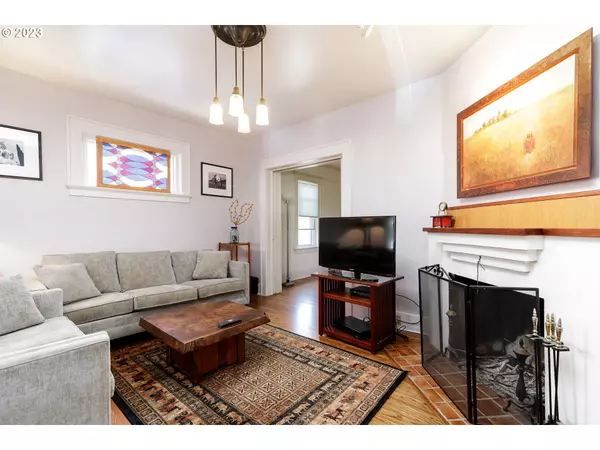Bought with HomeSmart Realty Group
$750,000
$749,995
For more information regarding the value of a property, please contact us for a free consultation.
3 Beds
2 Baths
3,264 SqFt
SOLD DATE : 01/02/2024
Key Details
Sold Price $750,000
Property Type Single Family Home
Sub Type Single Family Residence
Listing Status Sold
Purchase Type For Sale
Square Footage 3,264 sqft
Price per Sqft $229
Subdivision Sunnyside
MLS Listing ID 23432680
Sold Date 01/02/24
Style Craftsman
Bedrooms 3
Full Baths 2
HOA Y/N No
Year Built 1909
Annual Tax Amount $6,945
Tax Year 2022
Lot Size 3,049 Sqft
Property Description
MAJOR PRICE ADJUSTMENT & SELLER FINANCING! Originally listed at $895,000, now aggressively priced at $749,995 for a quick sale. PLUS, benefit from possible seller financing at an unbeatable 5% rate, well below current market rates. A rare opportunity that combines value and convenience. Act now before it's gone! Seller will respond to all offers. Discover the quality and comfort of this beautifully updated 1909 Craftsman home in sought-after Sunnyside. Located between Hawthorne and Belmont, it offers a walking and biking paradise. Enjoy nearby restaurants, shops, parks, and more! Meticulously cared for and upgraded by a skilled woodworker, this home boasts a unique 806 sq ft master suite with an ensuite bath and heated slate floors. Natural light floods the space through 15 windows and skylights, highlighting Jatoba hardwood floors. The 2022 remodeled kitchen features custom cabinets, quartz countertops, and a passthrough. Hunter/Douglas blinds, double-pane windows, and a woodburning fireplace add charm. Updated electrical, plumbing, earthquake mitigation, and energy-efficient systems ensure peace of mind. 27 solar panels generate surplus electricity, keeping the owner's electric bill at an average of $17/month. The 2 large Maple trees shade the spacious front porch in the Summer. The fresh air experience in the stucco walled backyard is perfect for coffee or cocktails. The exterior features a newly painted facade and a ridge vent for cooling efficiency. The lower level offers potential with a spacious full basement. HES 8/10! Don't miss out on this remarkable home with great bones and an unbeatable location. It feels good to live here! [Home Energy Score = 8. HES Report at https://rpt.greenbuildingregistry.com/hes/OR10219253]
Location
State OR
County Multnomah
Area _143
Zoning R5
Rooms
Basement Exterior Entry, Full Basement, Unfinished
Interior
Interior Features Ceiling Fan, Hardwood Floors, Heated Tile Floor, High Ceilings, High Speed Internet, Quartz, Slate Flooring, Soaking Tub, Washer Dryer
Heating E N E R G Y S T A R Qualified Equipment, Forced Air95 Plus, Radiant
Fireplaces Number 1
Fireplaces Type Wood Burning
Appliance Dishwasher, Free Standing Gas Range, Free Standing Refrigerator, Gas Appliances, Pantry, Quartz, Range Hood, Stainless Steel Appliance, Tile
Exterior
Exterior Feature Fenced, Patio, Porch
Garage Detached
Garage Spaces 1.0
View Y/N true
View City
Roof Type Composition
Garage Yes
Building
Lot Description Level, Trees
Story 3
Foundation Concrete Perimeter
Sewer Public Sewer
Water Public Water
Level or Stories 3
New Construction No
Schools
Elementary Schools Sunnyside Env
Middle Schools Sunnyside Env
High Schools Franklin
Others
Senior Community No
Acceptable Financing CallListingAgent, Cash, Conventional, OwnerWillCarry, VALoan
Listing Terms CallListingAgent, Cash, Conventional, OwnerWillCarry, VALoan
Read Less Info
Want to know what your home might be worth? Contact us for a FREE valuation!

Our team is ready to help you sell your home for the highest possible price ASAP

GET MORE INFORMATION

Principal Broker | Lic# 201210644
ted@beachdogrealestategroup.com
1915 NE Stucki Ave. Suite 250, Hillsboro, OR, 97006







