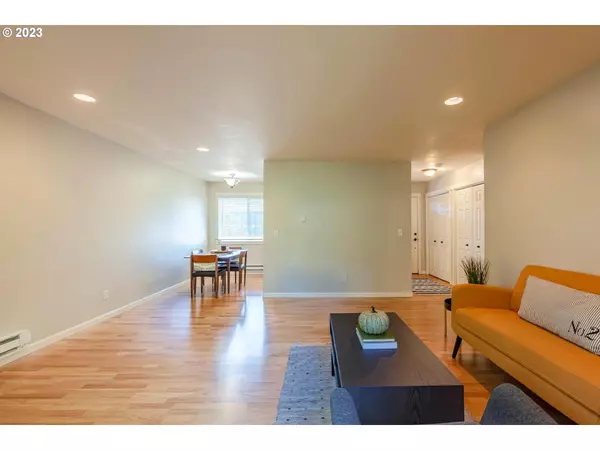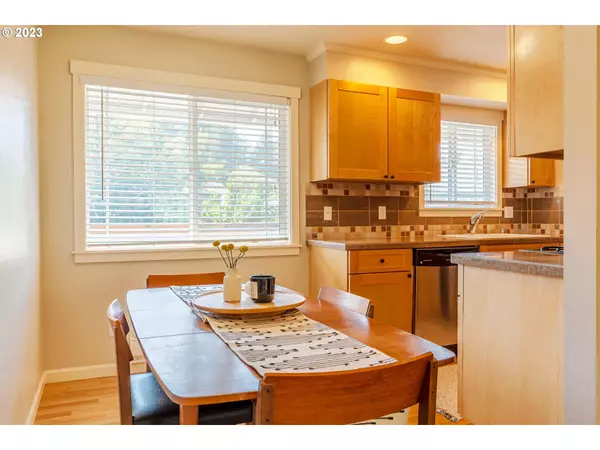Bought with Redfin
$239,000
$239,000
For more information regarding the value of a property, please contact us for a free consultation.
1 Bed
1 Bath
679 SqFt
SOLD DATE : 01/04/2024
Key Details
Sold Price $239,000
Property Type Condo
Sub Type Condominium
Listing Status Sold
Purchase Type For Sale
Square Footage 679 sqft
Price per Sqft $351
Subdivision Multnomah Village
MLS Listing ID 23060621
Sold Date 01/04/24
Style Stories2
Bedrooms 1
Full Baths 1
Condo Fees $309
HOA Fees $309/mo
HOA Y/N Yes
Year Built 1972
Annual Tax Amount $3,770
Tax Year 2023
Property Description
Nestled in the heart of Multnomah Village, this lovely top-floor condo is recessed from the street and buffered by trees in back, creating both privacy and quiet inside. The south-facing unit offers a one-bedroom, one-bath haven with gleaming oak hardwood floors, a spacious living area with gas fireplace, and a private deck. The generous galley kitchen boasts granite counters, stainless steel appliances, and a gas range. The primary suite features an attached bath, double closets providing ample storage and wall-to-wall carpet. Convenience is key with a stacked washer and dryer, deeded off-street parking, plus a separate storage unit. Unlike many smaller condos, this unit feels expansive and bright - perfect for hosting guests and relaxed living. In addition, the entire building was recently re-sided and painted. Lower taxes and HOAs make this a great deal! Multnomah Village's charm and many amenities are at your doorstep and 90-AC Gabriel Park is just a couple blocks away, making this condo a coveted gem in a vibrant community. Walk Score 85/Bike Score 70!
Location
State OR
County Multnomah
Area _148
Zoning CM2
Rooms
Basement Crawl Space, Exterior Entry, Storage Space
Interior
Interior Features Hardwood Floors, Laundry, Tile Floor, Wallto Wall Carpet, Washer Dryer
Heating Baseboard
Fireplaces Number 1
Fireplaces Type Gas
Appliance Dishwasher, Free Standing Gas Range, Free Standing Refrigerator, Granite, Microwave, Stainless Steel Appliance
Exterior
Exterior Feature Deck
View Y/N false
Roof Type Composition
Garage No
Building
Lot Description Level, On Busline
Story 1
Foundation Concrete Perimeter
Sewer Public Sewer
Water Public Water
Level or Stories 1
New Construction No
Schools
Elementary Schools Maplewood
Middle Schools Jackson
High Schools Ida B Wells
Others
Senior Community No
Acceptable Financing Cash, Conventional
Listing Terms Cash, Conventional
Read Less Info
Want to know what your home might be worth? Contact us for a FREE valuation!

Our team is ready to help you sell your home for the highest possible price ASAP

GET MORE INFORMATION

Principal Broker | Lic# 201210644
ted@beachdogrealestategroup.com
1915 NE Stucki Ave. Suite 250, Hillsboro, OR, 97006







