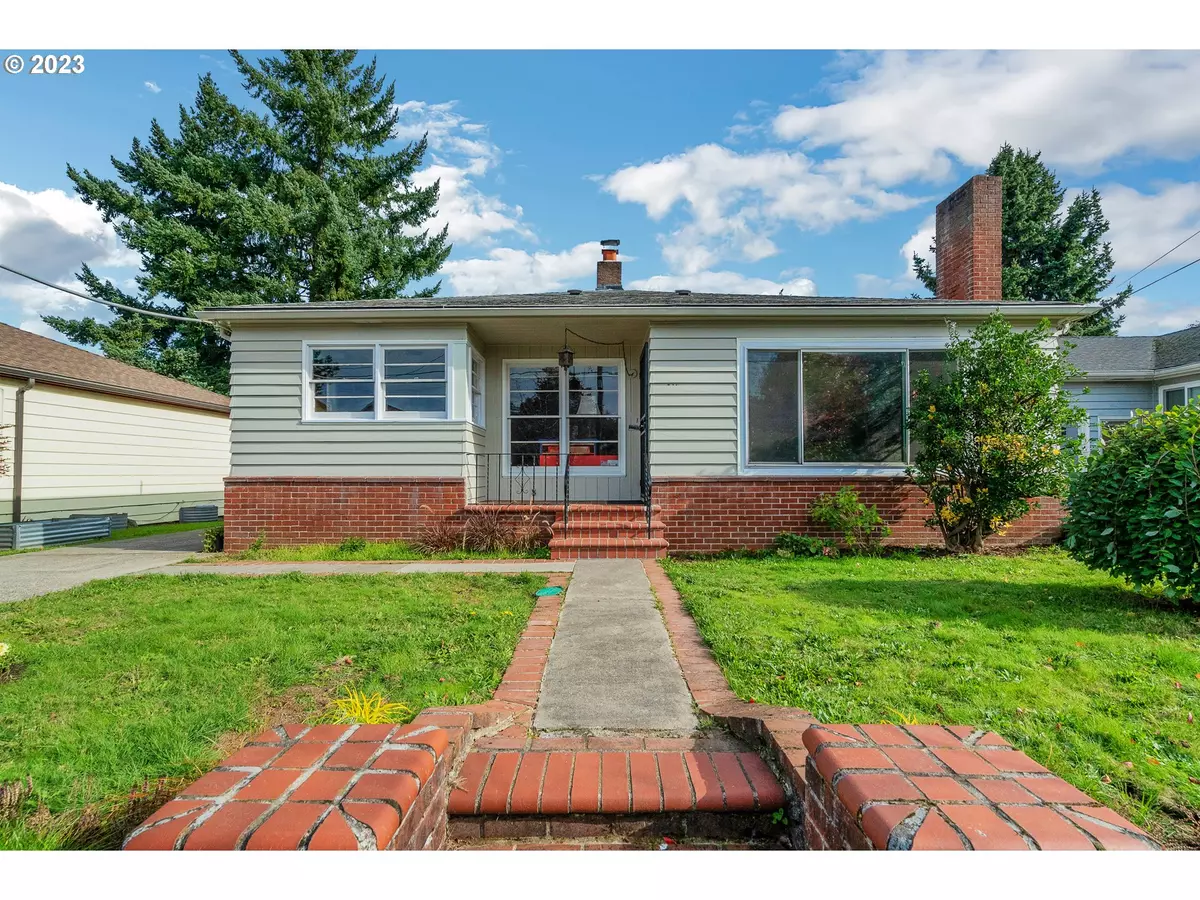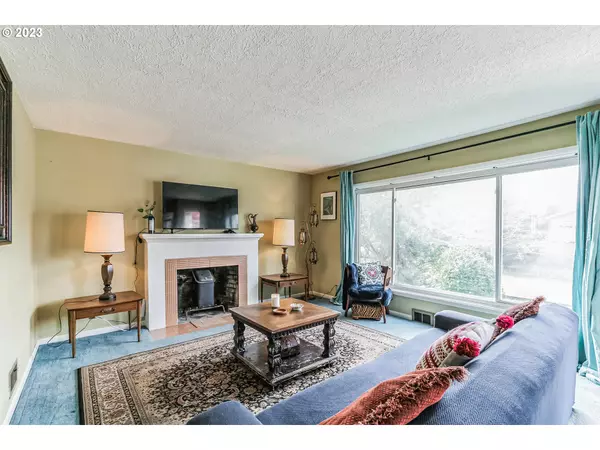Bought with Wood Land Realty
$475,000
$499,000
4.8%For more information regarding the value of a property, please contact us for a free consultation.
2 Beds
2 Baths
2,206 SqFt
SOLD DATE : 01/04/2024
Key Details
Sold Price $475,000
Property Type Single Family Home
Sub Type Single Family Residence
Listing Status Sold
Purchase Type For Sale
Square Footage 2,206 sqft
Price per Sqft $215
Subdivision Concordia
MLS Listing ID 23352032
Sold Date 01/04/24
Style Mid Century Modern
Bedrooms 2
Full Baths 2
Year Built 1951
Annual Tax Amount $5,041
Tax Year 2022
Lot Size 5,227 Sqft
Property Description
Step into the quirky world of this delightfully fun midcentury home in the heart of NE Portland! Here's your chance to own a home that combines whimsy with practicality. This home boasts main level living, making it a breeze to navigate. From the minute you step inside, you'll be greeted by the charm of midcentury design. Hardwood floors run throughout the main level, adding a touch of character. The large primary bedroom ensures you'll have plenty of space to rest and relax. Climate features include central heat utilizing a newer gas furnace, newer hot water heater, air conditioning and 2 fireplaces. The darling kitchen and dining nook have tile floors and counters. The basement is a versatile space that could be transformed into a family room, a potential dining area, or even a place for some lighthearted workbench projects. The enormous utility room offers ample space for creativity and could even double as additional bedrooms. There's even a side entrance to the basement for added convenience. Outside, find a two-car garage, covered patio, additional parking, fresh paint and a fenced yard. All appliances included! Don't miss out on the chance to own this one-of-a-kind midcentury home.
Location
State OR
County Multnomah
Area _142
Rooms
Basement Full Basement
Interior
Interior Features Ceiling Fan, Garage Door Opener, Hardwood Floors, Tile Floor, Vinyl Floor, Wallto Wall Carpet, Washer Dryer
Heating Forced Air
Cooling Central Air
Fireplaces Number 2
Fireplaces Type Insert, Wood Burning
Appliance Builtin Range, Dishwasher, Disposal, Free Standing Range, Free Standing Refrigerator, Tile
Exterior
Exterior Feature Covered Patio, Fenced, Patio, R V Parking, Storm Door
Garage Detached
Garage Spaces 2.0
Roof Type Composition
Garage Yes
Building
Lot Description Level
Story 2
Foundation Concrete Perimeter
Sewer Public Sewer
Water Public Water
Level or Stories 2
Schools
Elementary Schools Faubion
Middle Schools Faubion
High Schools Jefferson
Others
Senior Community No
Acceptable Financing Cash, Conventional, FHA, VALoan
Listing Terms Cash, Conventional, FHA, VALoan
Read Less Info
Want to know what your home might be worth? Contact us for a FREE valuation!

Our team is ready to help you sell your home for the highest possible price ASAP

GET MORE INFORMATION

Principal Broker | Lic# 201210644
ted@beachdogrealestategroup.com
1915 NE Stucki Ave. Suite 250, Hillsboro, OR, 97006







