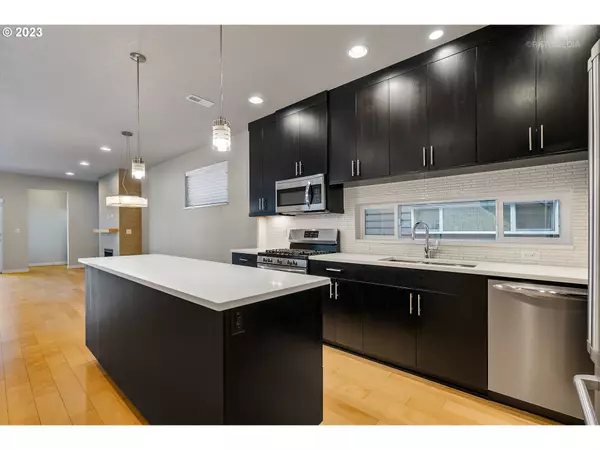Bought with Oregon First
$629,000
$629,000
For more information regarding the value of a property, please contact us for a free consultation.
4 Beds
2.1 Baths
2,154 SqFt
SOLD DATE : 01/05/2024
Key Details
Sold Price $629,000
Property Type Single Family Home
Sub Type Single Family Residence
Listing Status Sold
Purchase Type For Sale
Square Footage 2,154 sqft
Price per Sqft $292
MLS Listing ID 23400143
Sold Date 01/05/24
Style Contemporary, Tri Level
Bedrooms 4
Full Baths 2
HOA Y/N No
Year Built 2015
Annual Tax Amount $9,137
Tax Year 2023
Lot Size 2,178 Sqft
Property Description
Welcome to your modern dream home in the heart of SE Portland's Creston-Kenilworth neighborhood! This meticulously maintained contemporary gem, built in 2015, offers the perfect blend of modern convenience and low-maintenance living. This move-in-ready home is the epitome of comfort and style. Be greeted by the inviting natural cedar-lined front porch, setting the tone for what awaits inside. Step through the front door, and you'll immediately appreciate the open floor plan adorned with gleaming wood floors. The heart of the home is the stunning kitchen, boasting a spacious quartz island and a convenient pantry, making meal preparation a breeze. The main floor of this home also features a versatile front office/bedroom. Whether you require a home office, guest room, or additional living space, this floor plan accommodates it all. Venture to the second floor, where you'll find three generous bedrooms, including the spacious primary bedroom. The primary suite features a large en-suite bathroom and a walk-in closet, providing a private sanctuary for relaxation and rejuvenation. For those seeking additional space and flexibility, the third floor offers an open loft with ample storage, perfect for a bedroom, playroom, study area, gym, or hobby space. Step outside to the peaceful and low-maintenance backyard, fully fenced for your privacy and convenience. A detached one-car garage completes the package, offering secure parking and extra storage options. You'll discover a vibrant array of shops and restaurants on SE Clinton and SE Division, plus Powell Park is minutes away! This home's central location puts you at the heart of the action while allowing you to retreat to the tranquility of your modern oasis. Don't miss this incredible opportunity to own a like-new home in SE Portland! Experience the perfect blend of modern living and urban convenience. Schedule your showing today! [Home Energy Score = 6. HES Report at https://rpt.greenbuildingregistry.com/hes/OR10215231]
Location
State OR
County Multnomah
Area _143
Rooms
Basement Crawl Space
Interior
Interior Features Floor3rd, High Ceilings, Laundry, Quartz, Vaulted Ceiling, Wallto Wall Carpet, Wood Floors
Heating Forced Air
Cooling Central Air
Fireplaces Number 1
Fireplaces Type Gas
Appliance Dishwasher, Disposal, Free Standing Gas Range, Free Standing Refrigerator, Island, Microwave, Pantry, Quartz, Stainless Steel Appliance, Tile
Exterior
Exterior Feature Fenced, Patio, Porch, Yard
Garage Detached
Garage Spaces 1.0
View Y/N false
Roof Type Composition
Garage Yes
Building
Lot Description Level
Story 3
Sewer Public Sewer
Water Public Water
Level or Stories 3
New Construction No
Schools
Elementary Schools Grout
Middle Schools Hosford
High Schools Cleveland
Others
Senior Community No
Acceptable Financing Cash, Conventional, FHA, VALoan
Listing Terms Cash, Conventional, FHA, VALoan
Read Less Info
Want to know what your home might be worth? Contact us for a FREE valuation!

Our team is ready to help you sell your home for the highest possible price ASAP

GET MORE INFORMATION

Principal Broker | Lic# 201210644
ted@beachdogrealestategroup.com
1915 NE Stucki Ave. Suite 250, Hillsboro, OR, 97006







