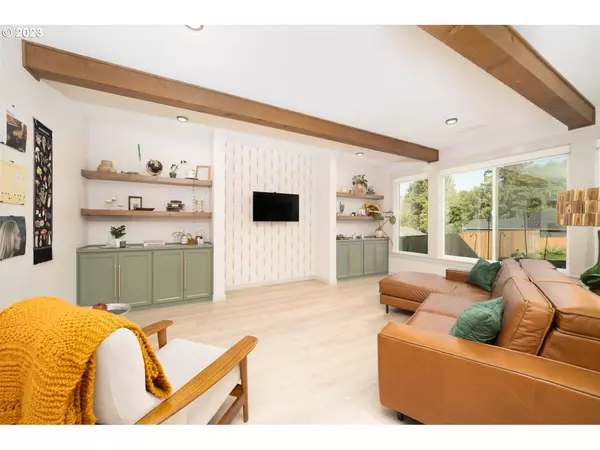Bought with John L. Scott Real Estate
$860,000
$899,000
4.3%For more information regarding the value of a property, please contact us for a free consultation.
5 Beds
3.1 Baths
2,802 SqFt
SOLD DATE : 01/05/2024
Key Details
Sold Price $860,000
Property Type Single Family Home
Sub Type Single Family Residence
Listing Status Sold
Purchase Type For Sale
Square Footage 2,802 sqft
Price per Sqft $306
Subdivision Royal Terrace
MLS Listing ID 23131700
Sold Date 01/05/24
Style Stories2, N W Contemporary
Bedrooms 5
Full Baths 3
HOA Y/N Yes
Year Built 2022
Annual Tax Amount $6,148
Tax Year 2023
Lot Size 8,712 Sqft
Property Description
Prepare to be captivated by this stunning custom home nestled on a quiet cul-de-sac in beautiful Ridgefield, Washington. Boasting a thoughtfully designed floor plan, luxurious finishes, energy efficient features, and an abundance of amenities, this home offers a lifestyle of both elegance, convenience and practicality. Features include: Spacious guest suite on the main level, complete with a full bath. Ideal for accommodating guests or multi-generational living, it provides comfort and privacy for all. An inviting great room - This heart of the home is bathed in natural light, thanks to a wall of expansive windows that frame your view of the trees and the mountain. Relax, unwind and dine in the spacious dining room with seating for 10+ people. Calling all culinary enthusiasts! The island kitchen is equipped with top-of-the-line Energy Star appliances, including a built-in convection oven, quartz counters and island eating bar - truly a chef's delight! Step onto the covered patio and experience year-round outdoor enjoyment. Whether you're sipping your morning coffee or hosting a BBQ, this space offers a perfect retreat. Luxurious primary suite exudes spa-like elegance with a mountain view. The en-suite bath invites relaxation with a soaking tub, separate shower, and high-end finishes. Laundry day becomes a breeze in the well-appointed upper level laundry room, featuring a folding counter, cabinets, and a sink. Stay comfortable year-round with a forced air heating system, Heat Pump, and Energy Star qualified equipment, ensuring both comfort and savings. In addition to the attached garage, this property offers an RV garage (approx 12' 6" by 39' 10"), perfect for storing all your toys and recreational vehicles. Want to save even more on utilities? Home is solar ready. Open Sunday December 3rd from 1-3pm!!!
Location
State WA
County Clark
Area _50
Rooms
Basement Crawl Space
Interior
Interior Features Air Cleaner, Engineered Hardwood, Garage Door Opener, High Ceilings, High Speed Internet, Laminate Flooring, Laundry, Lo V O C Material, Quartz, Smart Thermostat, Soaking Tub, Tile Floor, Wallto Wall Carpet
Heating E N E R G Y S T A R Qualified Equipment, Forced Air95 Plus, Heat Pump
Cooling Heat Pump
Appliance Builtin Oven, Builtin Range, Convection Oven, Dishwasher, Disposal, E N E R G Y S T A R Qualified Appliances, Island, Microwave, Pantry, Plumbed For Ice Maker, Quartz, Stainless Steel Appliance
Exterior
Exterior Feature Covered Patio, Fenced, Patio, Porch, R V Parking, Sprinkler, Water Sense Irrigation, Yard
Garage Attached, ExtraDeep, Oversized
Garage Spaces 3.0
View Y/N true
View Mountain, Territorial, Trees Woods
Roof Type Composition
Garage Yes
Building
Lot Description Level, Private, Trees
Story 2
Foundation Concrete Perimeter
Sewer Public Sewer
Water Public Water
Level or Stories 2
New Construction No
Schools
Elementary Schools South Ridge
Middle Schools View Ridge
High Schools Ridgefield
Others
HOA Name Monthly fee includes front yard landscape maintenance
Senior Community No
Acceptable Financing Cash, Conventional, FHA, VALoan
Listing Terms Cash, Conventional, FHA, VALoan
Read Less Info
Want to know what your home might be worth? Contact us for a FREE valuation!

Our team is ready to help you sell your home for the highest possible price ASAP

GET MORE INFORMATION

Principal Broker | Lic# 201210644
ted@beachdogrealestategroup.com
1915 NE Stucki Ave. Suite 250, Hillsboro, OR, 97006







