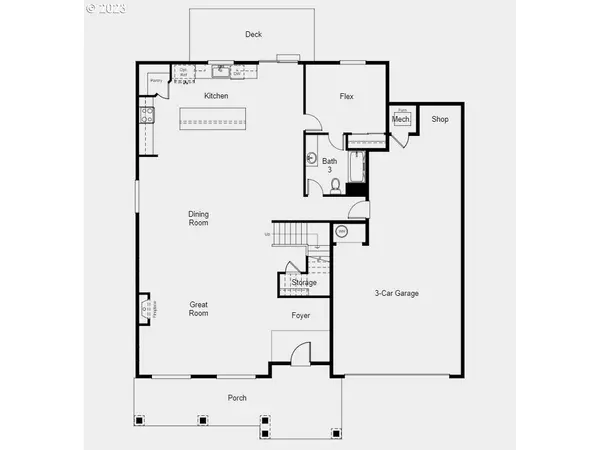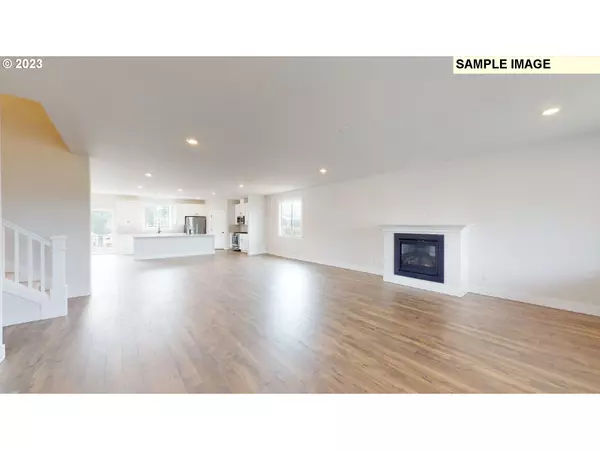Bought with Keller Williams PDX Central
$854,990
$859,990
0.6%For more information regarding the value of a property, please contact us for a free consultation.
5 Beds
3 Baths
3,728 SqFt
SOLD DATE : 01/05/2024
Key Details
Sold Price $854,990
Property Type Single Family Home
Sub Type Single Family Residence
Listing Status Sold
Purchase Type For Sale
Square Footage 3,728 sqft
Price per Sqft $229
Subdivision South River Terrace
MLS Listing ID 23173184
Sold Date 01/05/24
Style Stories2, Traditional
Bedrooms 5
Full Baths 3
Condo Fees $126
HOA Fees $126/mo
HOA Y/N Yes
Year Built 2023
Annual Tax Amount $1,330
Tax Year 2022
Property Description
MLS#23173184. MODEL PHOTOS ADDED. December Completion! The Mataro at South River Terrace is a lovely 2-story home with an open-concept layout, 5 bedrooms, and 3-car tandem garage. Enter from the welcoming front into the expansive main floor. The great room with fireplace has plenty of space to relax, dine, and entertain in style. Chef-inspired kitchen has everything you need to create memorable meals including a sprawling work-island with bar-style seating and a convenient walk-in pantry. An adjacent deck provides a wonderful outdoor overlook. The main level guest suite across from the kitchen is also perfect for a home office. Upstairs, the generous-sized primary suite boasts a walk-in closet and spa-inspired bath with dual-sink vanity, walk-in shower, and a generous soaking tub. Three additional bedrooms with ample closet space, a hall bath, and flexible loft space round out this remarkable home. Close to Progress Ridge, shopping, restaurants, entertainment, and Progress Lake. Easy access to HWY 217 and downtown Portland; or head out on the backroads to the Oregon wine country and Oregon coast!
Location
State OR
County Washington
Area _151
Interior
Interior Features High Ceilings, Laminate Flooring, Lo V O C Material, Smart Thermostat, Wallto Wall Carpet
Heating Forced Air
Cooling Central Air
Fireplaces Number 1
Appliance Island, Pantry
Exterior
Exterior Feature Deck
Garage Attached, Tandem
Garage Spaces 3.0
View Y/N true
View Territorial, Trees Woods
Roof Type Composition
Garage Yes
Building
Lot Description Corner Lot
Story 2
Sewer Public Sewer
Water Public Water
Level or Stories 2
New Construction Yes
Schools
Elementary Schools Art Rutkin
Middle Schools Twality
High Schools Tualatin
Others
Senior Community No
Acceptable Financing Cash, Conventional, FHA, VALoan
Listing Terms Cash, Conventional, FHA, VALoan
Read Less Info
Want to know what your home might be worth? Contact us for a FREE valuation!

Our team is ready to help you sell your home for the highest possible price ASAP

GET MORE INFORMATION

Principal Broker | Lic# 201210644
ted@beachdogrealestategroup.com
1915 NE Stucki Ave. Suite 250, Hillsboro, OR, 97006







