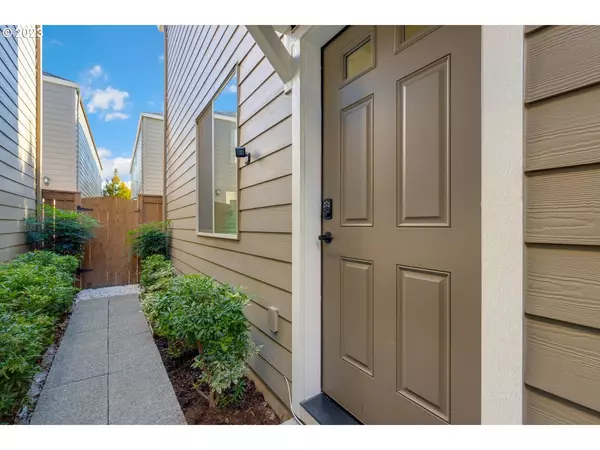Bought with John L. Scott Real Estate
$433,900
$433,900
For more information regarding the value of a property, please contact us for a free consultation.
3 Beds
2.1 Baths
1,624 SqFt
SOLD DATE : 01/05/2024
Key Details
Sold Price $433,900
Property Type Single Family Home
Sub Type Single Family Residence
Listing Status Sold
Purchase Type For Sale
Square Footage 1,624 sqft
Price per Sqft $267
MLS Listing ID 23082232
Sold Date 01/05/24
Style Stories2, Craftsman
Bedrooms 3
Full Baths 2
Condo Fees $55
HOA Fees $55/mo
HOA Y/N Yes
Year Built 2015
Annual Tax Amount $3,913
Tax Year 2023
Lot Size 2,178 Sqft
Property Description
Lovely community and move-in ready home with all appliances included. Low HOA that covers the exterior landscape and common areas. This cute home is low maintenance and ready for new owners. Granite counters, pantry and stainless steel appliances, to the vaulted Primary bedroom and upper laundry room with washer and dryer, and A/C - this home has it all! Charming walkway to private back yard. Great for an investment or a first time home buyer.
Location
State WA
County Clark
Area _22
Rooms
Basement Crawl Space
Interior
Interior Features High Ceilings, High Speed Internet, Laundry, Tile Floor, Vaulted Ceiling, Wallto Wall Carpet, Washer Dryer, Wood Floors
Heating Forced Air
Cooling Central Air
Fireplaces Number 1
Fireplaces Type Electric
Appliance Dishwasher, Disposal, Free Standing Range, Free Standing Refrigerator, Granite, Island, Microwave, Pantry, Stainless Steel Appliance
Exterior
Exterior Feature Covered Patio, Fenced, Garden, Public Road, Smart Camera Recording, Sprinkler, Yard
Garage Attached
Garage Spaces 2.0
View Y/N false
Roof Type Composition
Garage Yes
Building
Lot Description Cul_de_sac, Level
Story 2
Foundation Pillar Post Pier
Sewer Public Sewer
Water Public Water
Level or Stories 2
New Construction No
Schools
Elementary Schools Burton
Middle Schools Cascade
High Schools Evergreen
Others
Senior Community No
Acceptable Financing Cash, Conventional, FHA, VALoan
Listing Terms Cash, Conventional, FHA, VALoan
Read Less Info
Want to know what your home might be worth? Contact us for a FREE valuation!

Our team is ready to help you sell your home for the highest possible price ASAP

GET MORE INFORMATION

Principal Broker | Lic# 201210644
ted@beachdogrealestategroup.com
1915 NE Stucki Ave. Suite 250, Hillsboro, OR, 97006







