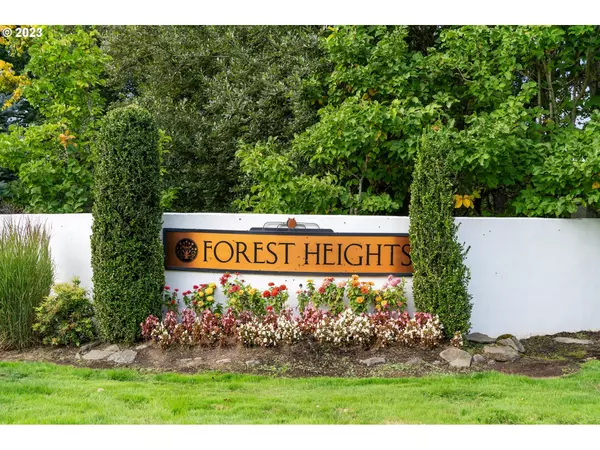Bought with Reger Homes, LLC
$815,000
$799,900
1.9%For more information regarding the value of a property, please contact us for a free consultation.
4 Beds
2.1 Baths
2,773 SqFt
SOLD DATE : 01/05/2024
Key Details
Sold Price $815,000
Property Type Single Family Home
Sub Type Single Family Residence
Listing Status Sold
Purchase Type For Sale
Square Footage 2,773 sqft
Price per Sqft $293
Subdivision Forest Heights
MLS Listing ID 23307368
Sold Date 01/05/24
Style Custom Style, Traditional
Bedrooms 4
Full Baths 2
Condo Fees $350
HOA Fees $29
HOA Y/N Yes
Year Built 1994
Annual Tax Amount $12,777
Tax Year 2022
Lot Size 7,405 Sqft
Property Description
Best Value in Forest Heights! This stunning freshly renovated home in sought after Forest Heights will delight inside and out! For the discerning buyer looking for modern and timeless updates this will deliver the comfort and stylish living experience. Recent upgrades include: tiger wood hardwoods added on stairs and upper floor; new metal stair railing; new trim/doors and hardware; new interior paint, new window in master bath; new presidential roof 2022 & new gutters 2023; hot water heater 2023. All bathrooms have been completely redone with elegant, timeless finishes. The primary suite offers a tranquil retreat w/an ensuite bathroom for your private sanctuary at the end of day. This is four true bedrooms all on the upper level offering ample space for families of all sizes. This home features an office or bonus room on the main w/additional seasonal storage. The gourmet kitchen is a perfect gathering space w/ the spacious island & the cozy family room w/gas fireplace. You will absolutely love the magical outdoor extended living space. The extensive landscaping w/mature plantings surround the outdoor dining space creating a private oasis for a serene escape from the hustle of the day. This home is conveniently located near Nike, St. Vincent's hospital, downtown and top rated schools. Enjoy the close proximity of shops, coffee and even the neighborhood shuttle!
Location
State OR
County Multnomah
Area _148
Rooms
Basement Crawl Space
Interior
Interior Features Ceiling Fan, Garage Door Opener, Hardwood Floors, High Ceilings, Laundry, Quartz, Smart Thermostat, Soaking Tub, Wood Floors
Heating Forced Air
Cooling Central Air
Fireplaces Number 1
Fireplaces Type Gas
Appliance Dishwasher, Disposal, Free Standing Range, Free Standing Refrigerator, Gas Appliances, Granite, Island, Pantry, Range Hood, Stainless Steel Appliance
Exterior
Exterior Feature Fenced, Patio, Sprinkler, Yard
Garage Attached
Garage Spaces 2.0
View Y/N true
View Territorial, Trees Woods
Roof Type Composition
Garage Yes
Building
Lot Description Private, Terraced, Trees
Story 2
Foundation Concrete Perimeter
Sewer Public Sewer
Water Public Water
Level or Stories 2
New Construction No
Schools
Elementary Schools Forest Park
Middle Schools West Sylvan
High Schools Lincoln
Others
Senior Community No
Acceptable Financing Cash, Conventional, FHA
Listing Terms Cash, Conventional, FHA
Read Less Info
Want to know what your home might be worth? Contact us for a FREE valuation!

Our team is ready to help you sell your home for the highest possible price ASAP

GET MORE INFORMATION

Principal Broker | Lic# 201210644
ted@beachdogrealestategroup.com
1915 NE Stucki Ave. Suite 250, Hillsboro, OR, 97006







