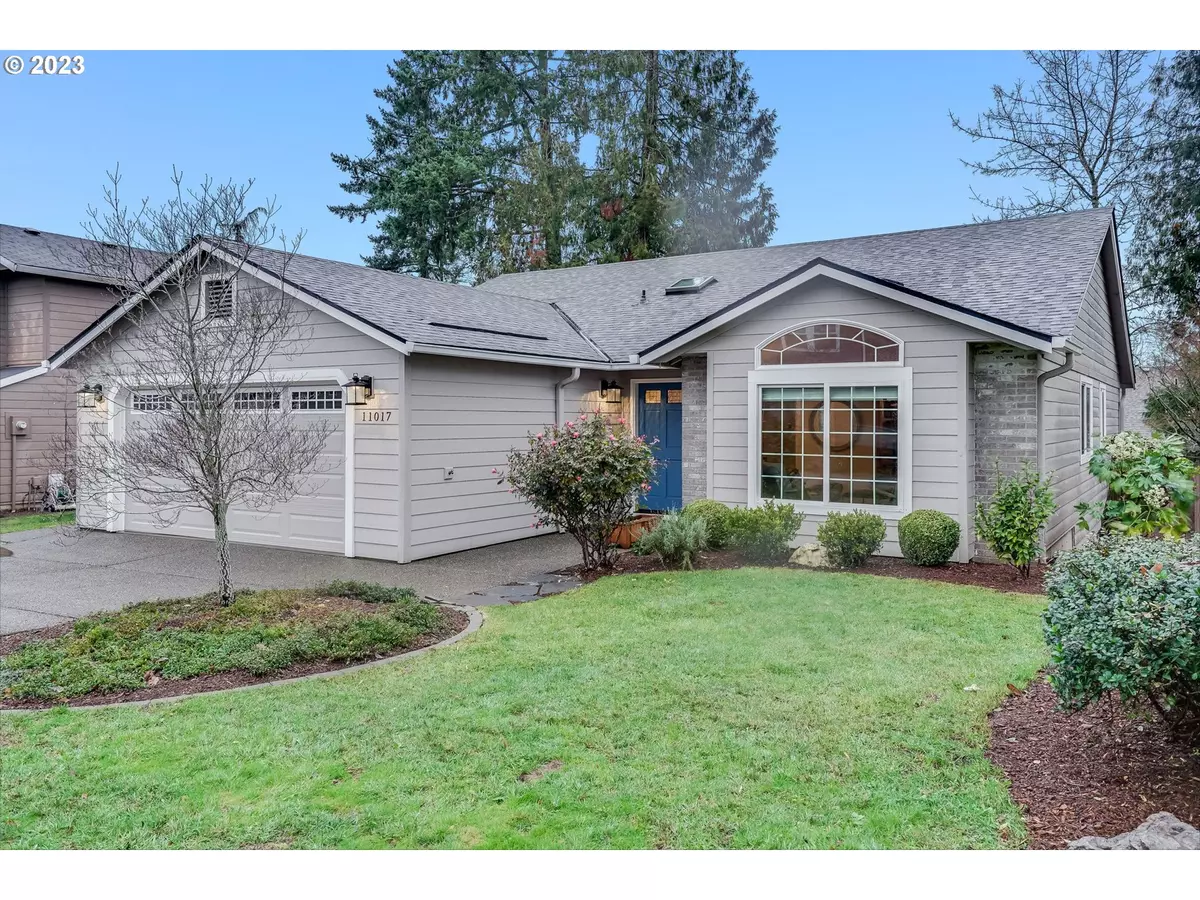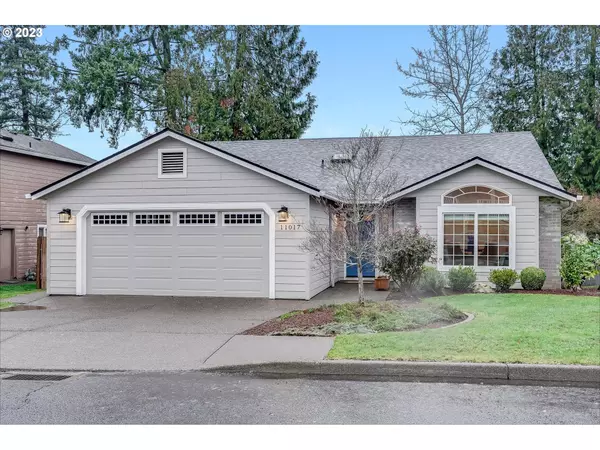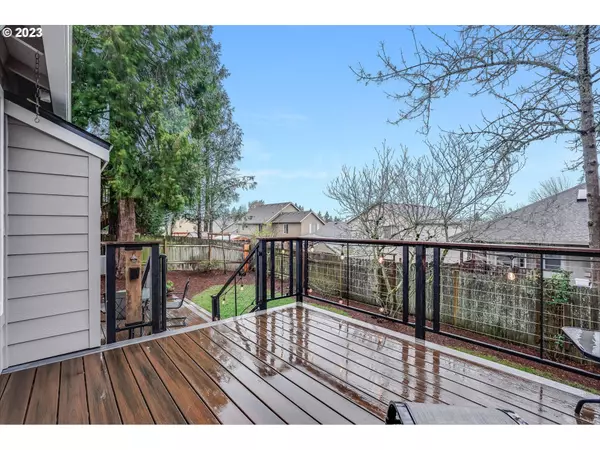Bought with Oregon First
$525,000
$525,000
For more information regarding the value of a property, please contact us for a free consultation.
3 Beds
2 Baths
1,624 SqFt
SOLD DATE : 01/09/2024
Key Details
Sold Price $525,000
Property Type Single Family Home
Sub Type Single Family Residence
Listing Status Sold
Purchase Type For Sale
Square Footage 1,624 sqft
Price per Sqft $323
Subdivision Cedar Ridge
MLS Listing ID 23473245
Sold Date 01/09/24
Style Stories1, Ranch
Bedrooms 3
Full Baths 2
HOA Y/N No
Year Built 1993
Annual Tax Amount $6,828
Tax Year 2023
Lot Size 6,534 Sqft
Property Description
Welcome to your new home in Portland, Oregon! This 1,624-square-foot single-story ranch-style residence offers a perfect blend of comfort and modern living. With three bedrooms and two bathrooms, this home provides a cozy yet spacious atmosphere.As you enter, you'll be welcomed by an abundance of natural light flowing through the open living and dining spaces. The kitchen, equipped with modern appliances and stylish cabinetry, is a functional and inviting space for culinary endeavors.The primary bedroom features an ensuite bathroom for added convenience and privacy, while the two additional bedrooms offer versatility for guests or home office use. Conveniently located in a family-friendly neighborhood next to wonderful PlayHaven Park, this home offers easy access to Portland's vibrant culture, dining, and green spaces. Don't miss the chance to make this charming ranch-style residence your new home in the heart of the Pacific Northwest! [Home Energy Score = 7. HES Report at https://rpt.greenbuildingregistry.com/hes/OR10224453]
Location
State OR
County Multnomah
Area _143
Zoning R7
Rooms
Basement None
Interior
Interior Features Garage Door Opener, Wallto Wall Carpet, Water Purifier
Heating E N E R G Y S T A R Qualified Equipment, Forced Air
Cooling Energy Star Air Conditioning
Fireplaces Number 1
Fireplaces Type Gas
Appliance Builtin Range, Dishwasher, Disposal, Free Standing Refrigerator, Granite, Microwave, Plumbed For Ice Maker
Exterior
Exterior Feature Deck, Fenced, Yard
Garage Attached
Garage Spaces 2.0
View Y/N true
View Territorial
Roof Type Composition
Garage Yes
Building
Lot Description Level
Story 1
Foundation Concrete Perimeter
Sewer Public Sewer
Water Public Water
Level or Stories 1
New Construction No
Schools
Elementary Schools Gilbert Park
Middle Schools Alice Ott
High Schools David Douglas
Others
Senior Community No
Acceptable Financing Cash, Conventional
Listing Terms Cash, Conventional
Read Less Info
Want to know what your home might be worth? Contact us for a FREE valuation!

Our team is ready to help you sell your home for the highest possible price ASAP

GET MORE INFORMATION

Principal Broker | Lic# 201210644
ted@beachdogrealestategroup.com
1915 NE Stucki Ave. Suite 250, Hillsboro, OR, 97006







