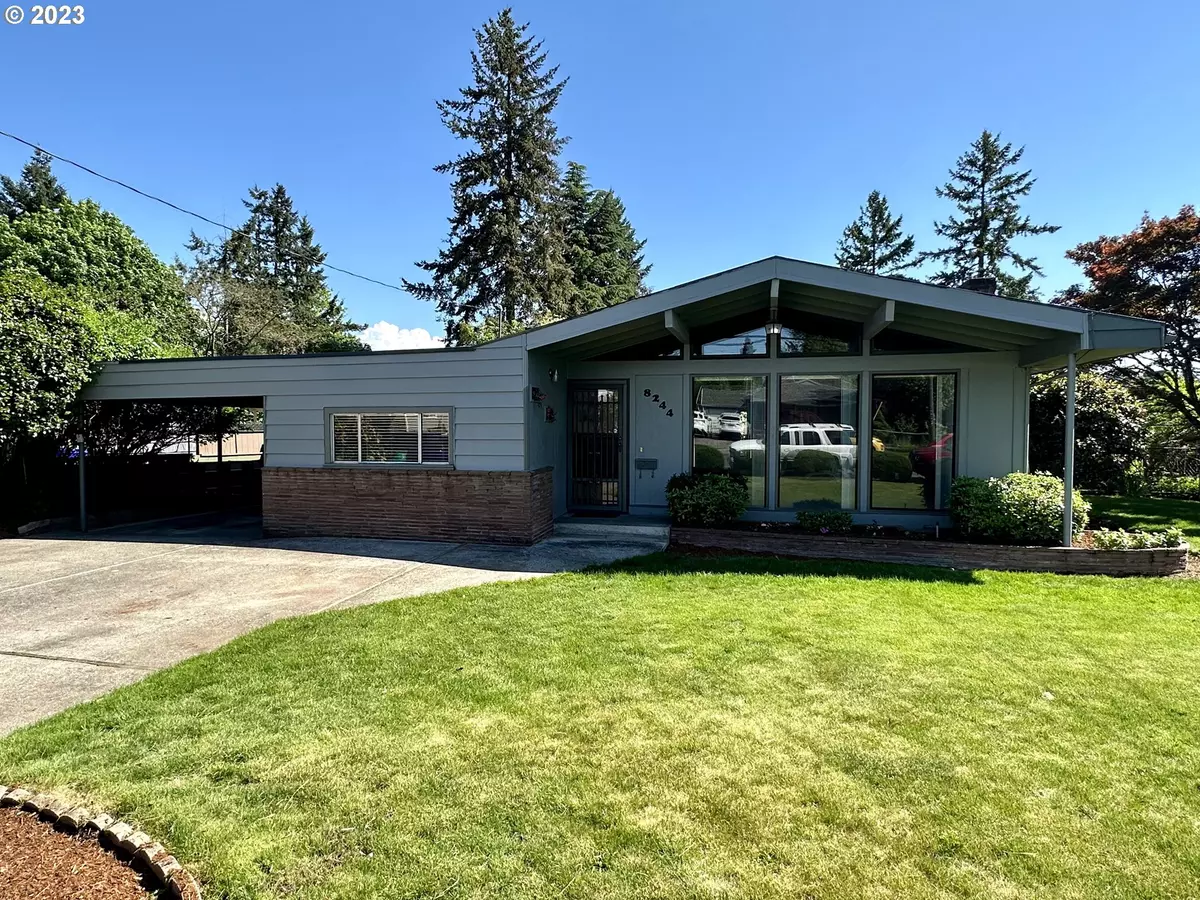Bought with Works Real Estate
$510,000
$523,000
2.5%For more information regarding the value of a property, please contact us for a free consultation.
3 Beds
2 Baths
1,850 SqFt
SOLD DATE : 01/08/2024
Key Details
Sold Price $510,000
Property Type Single Family Home
Sub Type Single Family Residence
Listing Status Sold
Purchase Type For Sale
Square Footage 1,850 sqft
Price per Sqft $275
Subdivision Madison South
MLS Listing ID 23326367
Sold Date 01/08/24
Style Stories1, Mid Century Modern
Bedrooms 3
Full Baths 2
HOA Y/N No
Year Built 1955
Annual Tax Amount $6,845
Tax Year 2023
Lot Size 0.270 Acres
Property Description
Come see this mid-century modern marvel! A single-story home kept up by a single owner for more than 40 years. This generously sized 3/2 has enough room for all your needs. Step down into the classic kitchen with lots of cabinet space and incredible storage just around the corner in the oversized laundry room. New carpet and ceramic laminate floors compliment the beautiful original hardwood. Just off the kitchen, step outside onto the partially covered rear patio and lush, mature backyard. The main bedroom has its own exit to another large covered patio. This home also has a garden/potting room as well as a separate entrance to the unfinished 462 sq. ft. basement (not included in square footage.) Convert to a studio apartment or have an extra space to practice your craft! Create wonderful memories for years to come. The roof has been repaired, new radon system has been installed, sewer scope is clear. Buyers get added peace of mind with included home warranty! Looking for more than a quarter acre? The land directly to the south, 8243 NE Hancock is also available. 0.18 acre of additional space. MLS #23207153
Location
State OR
County Multnomah
Area _142
Zoning R5
Rooms
Basement Full Basement, Unfinished
Interior
Interior Features Hardwood Floors, Jetted Tub, Laminate Flooring, Laundry, Vaulted Ceiling, Wallto Wall Carpet, Washer Dryer
Heating Forced Air
Cooling Central Air
Fireplaces Number 1
Fireplaces Type Wood Burning
Appliance Builtin Oven, Cooktop, Microwave, Range Hood
Exterior
Exterior Feature Covered Patio, Greenhouse, Patio, Water Feature, Yard
Garage Carport
Garage Spaces 1.0
View Y/N false
Roof Type Composition
Garage Yes
Building
Lot Description Level, Terraced
Story 1
Foundation Stem Wall
Sewer Public Sewer
Water Public Water
Level or Stories 1
New Construction No
Schools
Elementary Schools Jason Lee
Middle Schools Roseway Heights
High Schools Leodis Mcdaniel
Others
Senior Community No
Acceptable Financing Cash, Conventional, FHA, VALoan
Listing Terms Cash, Conventional, FHA, VALoan
Read Less Info
Want to know what your home might be worth? Contact us for a FREE valuation!

Our team is ready to help you sell your home for the highest possible price ASAP

GET MORE INFORMATION

Principal Broker | Lic# 201210644
ted@beachdogrealestategroup.com
1915 NE Stucki Ave. Suite 250, Hillsboro, OR, 97006







