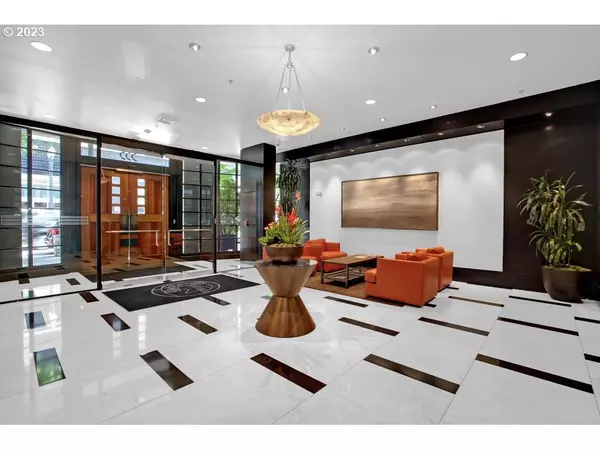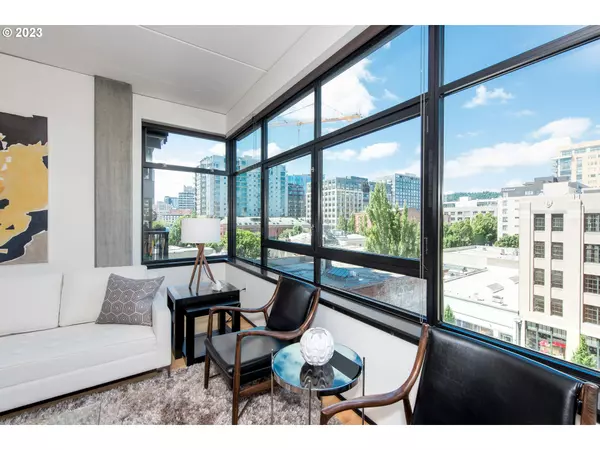Bought with ELEETE Real Estate
$410,000
$455,000
9.9%For more information regarding the value of a property, please contact us for a free consultation.
2 Beds
1 Bath
1,182 SqFt
SOLD DATE : 01/10/2024
Key Details
Sold Price $410,000
Property Type Condo
Sub Type Condominium
Listing Status Sold
Purchase Type For Sale
Square Footage 1,182 sqft
Price per Sqft $346
Subdivision Pearl District
MLS Listing ID 23186307
Sold Date 01/10/24
Style Contemporary, Loft
Bedrooms 2
Full Baths 1
Condo Fees $703
HOA Fees $703/mo
HOA Y/N Yes
Year Built 2005
Annual Tax Amount $7,191
Tax Year 2023
Property Description
Contemporary urban living in the coveted Elizabeth Lofts! Step inside this bright and airy 2-bedroom unit and discover 10 ft ceilings, gorgeous hardwood floors, custom built-in's and open-concept living. Relax and indulge in an inviting great room with wall of windows and stunning views of the SW Hills. The kitchen features stainless-steel appliances, granite countertops and a floating granite island, all perfectly oriented to take advantage of the incredible views. Retreat to the spacious bedrooms enclosed with sliding frosted glass doors, complete with hardwood floors and a custom double closet. Enjoy the spacious bathroom with tile floors, quartz counters, dual vanities, and storage. Custom built-ins offer additional storage in hallway and laundry room. Fabulous location with a plethora of conveniences and attractions within easy reach, or jump on the Streetcar to enjoy the best restaurants, bakeries & cafes, shopping & art galleries. The unit comes with deeded parking, a welcoming community room, and friendly & attentive concierge service. Dog & Cat Friendly.
Location
State OR
County Multnomah
Area _148
Interior
Interior Features Granite, Hardwood Floors, Laundry, Quartz, Soaking Tub, Tile Floor, Washer Dryer
Heating Heat Pump
Cooling Heat Pump
Appliance Dishwasher, Disposal, Free Standing Gas Range, Free Standing Refrigerator, Granite, Island, Microwave, Plumbed For Ice Maker, Range Hood, Stainless Steel Appliance
Exterior
Garage Attached
Garage Spaces 1.0
View Y/N true
View City, Trees Woods
Roof Type Flat
Garage Yes
Building
Lot Description Corner Lot, Level, Street Car
Story 1
Foundation Concrete Perimeter
Sewer Public Sewer
Water Public Water
Level or Stories 1
New Construction No
Schools
Elementary Schools Chapman
Middle Schools West Sylvan
High Schools Lincoln
Others
Senior Community No
Acceptable Financing CallListingAgent, Cash, Conventional
Listing Terms CallListingAgent, Cash, Conventional
Read Less Info
Want to know what your home might be worth? Contact us for a FREE valuation!

Our team is ready to help you sell your home for the highest possible price ASAP

GET MORE INFORMATION

Principal Broker | Lic# 201210644
ted@beachdogrealestategroup.com
1915 NE Stucki Ave. Suite 250, Hillsboro, OR, 97006







