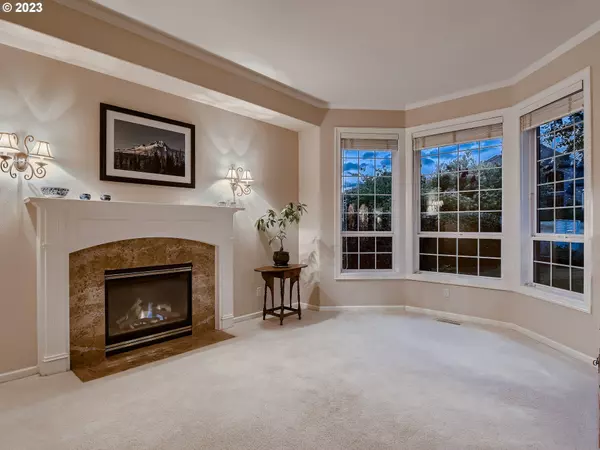Bought with Windermere Bridgeport Realty Group
$1,010,000
$1,050,000
3.8%For more information regarding the value of a property, please contact us for a free consultation.
3 Beds
3 Baths
3,207 SqFt
SOLD DATE : 01/11/2024
Key Details
Sold Price $1,010,000
Property Type Single Family Home
Sub Type Single Family Residence
Listing Status Sold
Purchase Type For Sale
Square Footage 3,207 sqft
Price per Sqft $314
Subdivision Sherwood View Estates
MLS Listing ID 23295217
Sold Date 01/11/24
Style Traditional
Bedrooms 3
Full Baths 3
HOA Y/N No
Year Built 1998
Annual Tax Amount $11,804
Tax Year 2022
Lot Size 0.310 Acres
Property Description
You can finance this home at 4.5% (7.557% APR) with the Seller Paid Temporary Buydown included! Save over $1,400 on your monthly payment in the in the 1st Year! Welcome to your dream home in the prestigious Sherwood View Estates! This stunning 3-bedroom, 3-bathroom home with a spacious loft and a 3-car garage offers a generous 3,207 sqft of living space, perfect for comfortable and luxurious living.Step inside and you'll immediately appreciate the quality craftsmanship of this JC Reeves-built home. Meticulously cared for, this gem boasts a layout that includes the primary bedroom and one additional bedroom on the main floor, providing convenience and versatility. Storage is never an issue with abundant space for all your belongings. Upgrades abound in this well-maintained residence. Enjoy the peace of mind and energy efficiency brought by the top-of-the-line furnace and A/C (installed in 2020), the newer water heater, and the sheer joy of cooking with the top-of-the- line Miele kitchen appliances, which were upgraded in 2022.One of the highlights of this property is the beautiful level and private backyard. Imagine hosting gatherings, gardening, or simply unwinding in your own secluded oasis.Location is everything, and this home has it in spades. Nestled in the coveted Sherwood View Estates, you'll find yourself living next to the renowned 2023 Street of Dreams, surrounded by other prestigious homes, and a sense of community that's second to none.Don't miss this incredible opportunity to own a well-built and lovingly maintained home with a 3-car garage in one of the most sought-after neighborhoods.
Location
State OR
County Washington
Area _151
Rooms
Basement Crawl Space
Interior
Interior Features Ceiling Fan, Garage Door Opener, Hardwood Floors, High Ceilings, Laundry, Plumbed For Central Vacuum, Smart Appliance, Smart Camera Recording, Smart Thermostat, Soaking Tub, Wainscoting, Wallto Wall Carpet, Washer Dryer, Wood Floors
Heating Forced Air90
Cooling Central Air
Fireplaces Number 2
Fireplaces Type Gas
Appliance Cook Island, Cooktop, Dishwasher, Disposal, Free Standing Refrigerator, Gas Appliances, Microwave, Pantry, Plumbed For Ice Maker, Stainless Steel Appliance, Tile
Exterior
Exterior Feature Deck, Dog Run, Fenced, Sprinkler, Yard
Garage Attached
Garage Spaces 3.0
View Y/N true
View Trees Woods
Roof Type Tile
Garage Yes
Building
Lot Description Level, Private, Secluded, Trees
Story 2
Sewer Public Sewer
Water Public Water
Level or Stories 2
New Construction No
Schools
Elementary Schools Hawks View
Middle Schools Sherwood
High Schools Sherwood
Others
Senior Community No
Acceptable Financing Cash, Conventional
Listing Terms Cash, Conventional
Read Less Info
Want to know what your home might be worth? Contact us for a FREE valuation!

Our team is ready to help you sell your home for the highest possible price ASAP

GET MORE INFORMATION

Principal Broker | Lic# 201210644
ted@beachdogrealestategroup.com
1915 NE Stucki Ave. Suite 250, Hillsboro, OR, 97006







