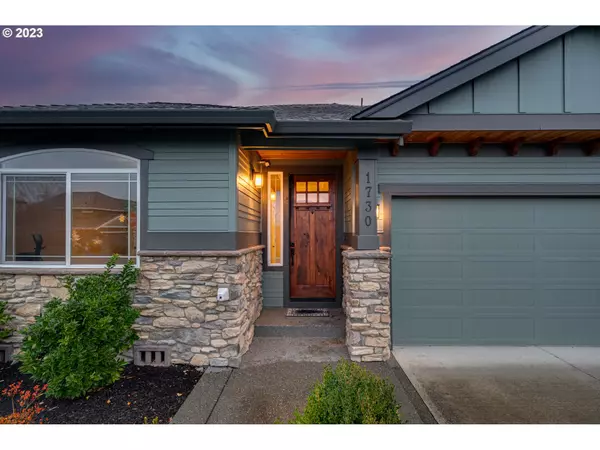Bought with Coldwell Banker United Brokers
$754,000
$749,900
0.5%For more information regarding the value of a property, please contact us for a free consultation.
3 Beds
2.1 Baths
2,286 SqFt
SOLD DATE : 01/11/2024
Key Details
Sold Price $754,000
Property Type Single Family Home
Sub Type Single Family Residence
Listing Status Sold
Purchase Type For Sale
Square Footage 2,286 sqft
Price per Sqft $329
Subdivision Taverner Ridge
MLS Listing ID 23277375
Sold Date 01/11/24
Style Stories1, Ranch
Bedrooms 3
Full Baths 2
Condo Fees $60
HOA Fees $60/mo
HOA Y/N Yes
Year Built 2016
Annual Tax Amount $5,790
Tax Year 2023
Lot Size 0.310 Acres
Property Description
Step into the comfort of single-level living in the desirable Taverner Ridge community. This spacious residence spans 2286 sq. ft., offering three bedrooms and 2.5 bathrooms. HUGE great room, complete with a chef's kitchen, granite countertops, walk-in pantry, vaulted ceilings, and a charming stone fireplace. Entertain on the covered patio overlooking the professionally landscaped backyard featuring dual waterfalls and a full turf backyard for low maintenance. Close by parks and walking trails, this home provides a convenient and peaceful living environment. Three-car garage, and almost 1/3 acre on a corner lot. Open House Saturday 12/2, from 10am-12pm.
Location
State WA
County Clark
Area _50
Zoning title
Rooms
Basement Crawl Space
Interior
Interior Features Ceiling Fan, Garage Door Opener, High Ceilings, High Speed Internet, Laundry, Tile Floor, Vaulted Ceiling, Wallto Wall Carpet
Heating Forced Air
Cooling Central Air
Fireplaces Number 1
Fireplaces Type Gas
Appliance Cooktop, Dishwasher, Free Standing Refrigerator, Gas Appliances, Granite, Island, Microwave, Pantry, Plumbed For Ice Maker, Range Hood, Stainless Steel Appliance
Exterior
Exterior Feature Covered Patio, Fenced, Gas Hookup, Patio, Tool Shed, Water Feature, Yard
Garage Attached, Oversized
Garage Spaces 3.0
View Y/N false
Roof Type Composition
Garage Yes
Building
Lot Description Corner Lot, Gentle Sloping, Level, Private
Story 1
Foundation Concrete Perimeter, Stem Wall
Sewer Public Sewer
Water Public Water
Level or Stories 1
New Construction No
Schools
Elementary Schools Union Ridge
Middle Schools View Ridge
High Schools Ridgefield
Others
Senior Community No
Acceptable Financing Cash, Conventional, FHA, VALoan
Listing Terms Cash, Conventional, FHA, VALoan
Read Less Info
Want to know what your home might be worth? Contact us for a FREE valuation!

Our team is ready to help you sell your home for the highest possible price ASAP

GET MORE INFORMATION

Principal Broker | Lic# 201210644
ted@beachdogrealestategroup.com
1915 NE Stucki Ave. Suite 250, Hillsboro, OR, 97006







