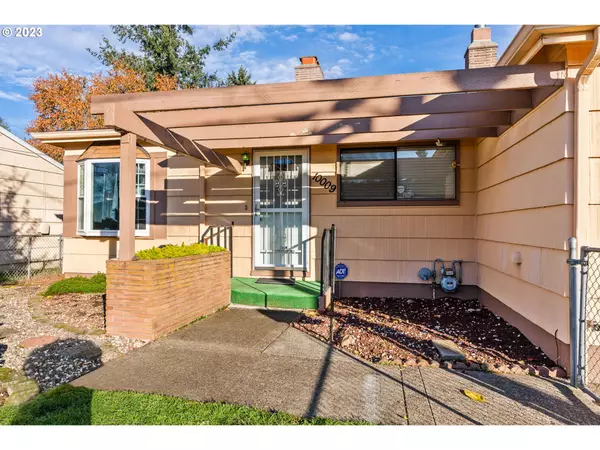Bought with Keller Williams Sunset Corridor
$347,000
$350,000
0.9%For more information regarding the value of a property, please contact us for a free consultation.
2 Beds
1 Bath
1,028 SqFt
SOLD DATE : 01/12/2024
Key Details
Sold Price $347,000
Property Type Single Family Home
Sub Type Single Family Residence
Listing Status Sold
Purchase Type For Sale
Square Footage 1,028 sqft
Price per Sqft $337
Subdivision Lents
MLS Listing ID 23014815
Sold Date 01/12/24
Style Stories1, Ranch
Bedrooms 2
Full Baths 1
HOA Y/N No
Year Built 1957
Annual Tax Amount $3,944
Tax Year 2023
Lot Size 5,227 Sqft
Property Description
Step inside, where hardwood floors stretch from room to room. Freshly painted walls breathe new life into every corner, as if welcoming you with open arms. In the front room, sunlight filters through double-pane windows, casting a warm glow on the floor. A gorgeous brick fireplace stands its hearth inviting you to cozy up on chilly evenings. The living room is a generous space and offers a blank canvas for your furniture, The kitchen, practical and functional, features Corian countertops, a durable surface for meal prep and gatherings. A newer freestanding refrigerator (summer 2023), a double sink with disposal handles daily dishes very well, and a newer gas stove, ready to whip up family favorites and comfort food. The range hood quietly whisks away cooking aromas, and wood cabinets hold secrets of forgotten recipes. In the nook area is great place to serve up your meals. The remodeled bathroom boasts quartz c Toto, (2022), blesses the porcelain throne. A spacious vanity with newer fixtures, a full shower and tub, surrounded with glass doors, and a built-in medicine treasure. In the hallway, an extra-large linen closet stands ready, shelves stacked with towels and blankets. The 1st bedroom, with its hardwood floors, double closets, cradles dreams in its sturdy embrace. Two windows frame the changing seasons, and an overhead fan stirs the air. The 2nd bedroom echoes the first, its double closet a keeper of memories. The bonus room with Vinyl floors lead the way to tons of storage. The garage, a haven for tools and tinkering houses a newer Trane 95% efficiency gas furnace (2020), air purifier Overhead shelving and a workshop area, newer electrical panel (2022) plus newer garage door. Newer main water line installed (2022) offered RV parking is so very nice with 2 gate access to side and backyard. Chained link fenced yard, numerous lovely plants trees, garden areas, big patio area plus a large outdoor shed. This home is close by shops, buses, parks, and so much more.
Location
State OR
County Multnomah
Area _143
Rooms
Basement Crawl Space
Interior
Interior Features Ceiling Fan, Garage Door Opener, Hardwood Floors, High Speed Internet, Vinyl Floor, Wallto Wall Carpet, Washer Dryer
Heating Forced Air, Forced Air95 Plus
Cooling None
Fireplaces Number 1
Fireplaces Type Wood Burning
Appliance Dishwasher, Disposal, Free Standing Gas Range, Free Standing Refrigerator, Gas Appliances, Pantry, Range Hood, Tile
Exterior
Exterior Feature Cross Fenced, Fenced, Garden, Outbuilding, Patio, Porch, R V Parking, Storm Door, Yard
Garage Attached
Garage Spaces 1.0
View Y/N false
Roof Type Composition
Garage Yes
Building
Lot Description Level
Story 1
Foundation Concrete Perimeter
Sewer Public Sewer
Water Public Water
Level or Stories 1
New Construction No
Schools
Elementary Schools Lent
Middle Schools Kellogg
High Schools Franklin
Others
Senior Community No
Acceptable Financing Cash, Conventional, FHA
Listing Terms Cash, Conventional, FHA
Read Less Info
Want to know what your home might be worth? Contact us for a FREE valuation!

Our team is ready to help you sell your home for the highest possible price ASAP

GET MORE INFORMATION

Principal Broker | Lic# 201210644
ted@beachdogrealestategroup.com
1915 NE Stucki Ave. Suite 250, Hillsboro, OR, 97006







