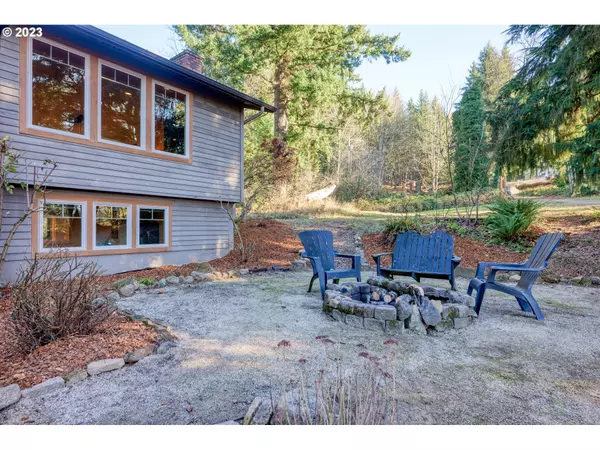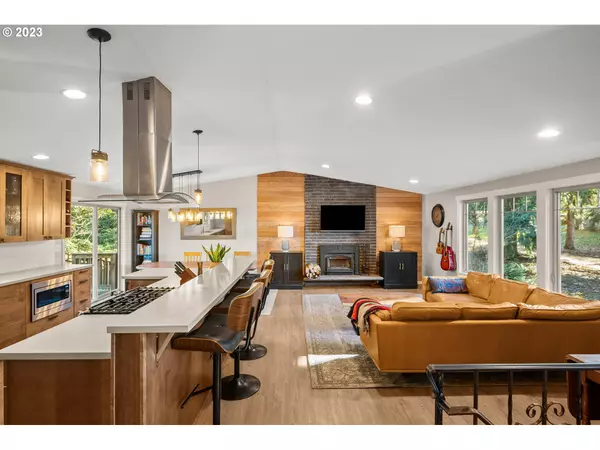Bought with eXp Realty, LLC
$735,000
$725,000
1.4%For more information regarding the value of a property, please contact us for a free consultation.
3 Beds
3 Baths
2,038 SqFt
SOLD DATE : 01/12/2024
Key Details
Sold Price $735,000
Property Type Single Family Home
Sub Type Single Family Residence
Listing Status Sold
Purchase Type For Sale
Square Footage 2,038 sqft
Price per Sqft $360
Subdivision Sunshine Valley Orchard Tracts
MLS Listing ID 23697052
Sold Date 01/12/24
Style Stories2, Craftsman
Bedrooms 3
Full Baths 3
HOA Y/N No
Year Built 1972
Annual Tax Amount $4,883
Tax Year 2023
Lot Size 2.140 Acres
Property Description
Step inside this lovingly renovated home that has been meticulously rebuilt from the studs in 2018. Newly created exterior design with cedar lap siding and metal roof, this house exudes charm. The spacious open-concept layout with vaulted ceilings creates an airy and inviting atmosphere. The kitchen features solid maple cabinets, sleek solid surface countertops, and stainless steel appliances. The extra-large kitchen island provides ample seating. The spacious dining area has sliding glass doors that lead to a deck, perfect for al fresco dining. The primary bedroom offers a small ensuite bathroom for added comfort and convenience. Additionally, there are two smaller bedrooms with architecturally designed window bump-outs that add a touch of uniqueness to the space. The family room can easily be converted into a fourth bedroom, providing flexibility to accommodate your needs. Outside, you'll find a lovely front porch with built-in seating area, an idyllic spot to relax and watch the world go by. The front door, made of solid mahogany, adding an elegant touch to the welcoming ambiance of this home. With all-new electrical, plumbing, insulation, and heat pump A/C system, this property combines modern amenities with timeless design.
Location
State OR
County Clackamas
Area _145
Zoning RRFF5
Rooms
Basement Finished
Interior
Interior Features High Ceilings, Laundry, Vaulted Ceiling, Vinyl Floor, Washer Dryer
Heating Forced Air
Cooling Central Air
Fireplaces Number 2
Fireplaces Type Insert, Wood Burning
Appliance Dishwasher, Disposal, Free Standing Gas Range, Free Standing Refrigerator, Island, Range Hood, Stainless Steel Appliance
Exterior
Exterior Feature Deck, Porch, Yard
Garage Attached
Garage Spaces 2.0
View Y/N true
View Territorial, Trees Woods
Roof Type Metal
Garage Yes
Building
Lot Description Gentle Sloping, Trees
Story 2
Foundation Concrete Perimeter, Slab
Sewer Septic Tank
Water Shared Well
Level or Stories 2
New Construction No
Schools
Elementary Schools East Orient
Middle Schools West Orient
High Schools Sam Barlow
Others
Senior Community No
Acceptable Financing Cash, Conventional, FHA
Listing Terms Cash, Conventional, FHA
Read Less Info
Want to know what your home might be worth? Contact us for a FREE valuation!

Our team is ready to help you sell your home for the highest possible price ASAP

GET MORE INFORMATION

Principal Broker | Lic# 201210644
ted@beachdogrealestategroup.com
1915 NE Stucki Ave. Suite 250, Hillsboro, OR, 97006







