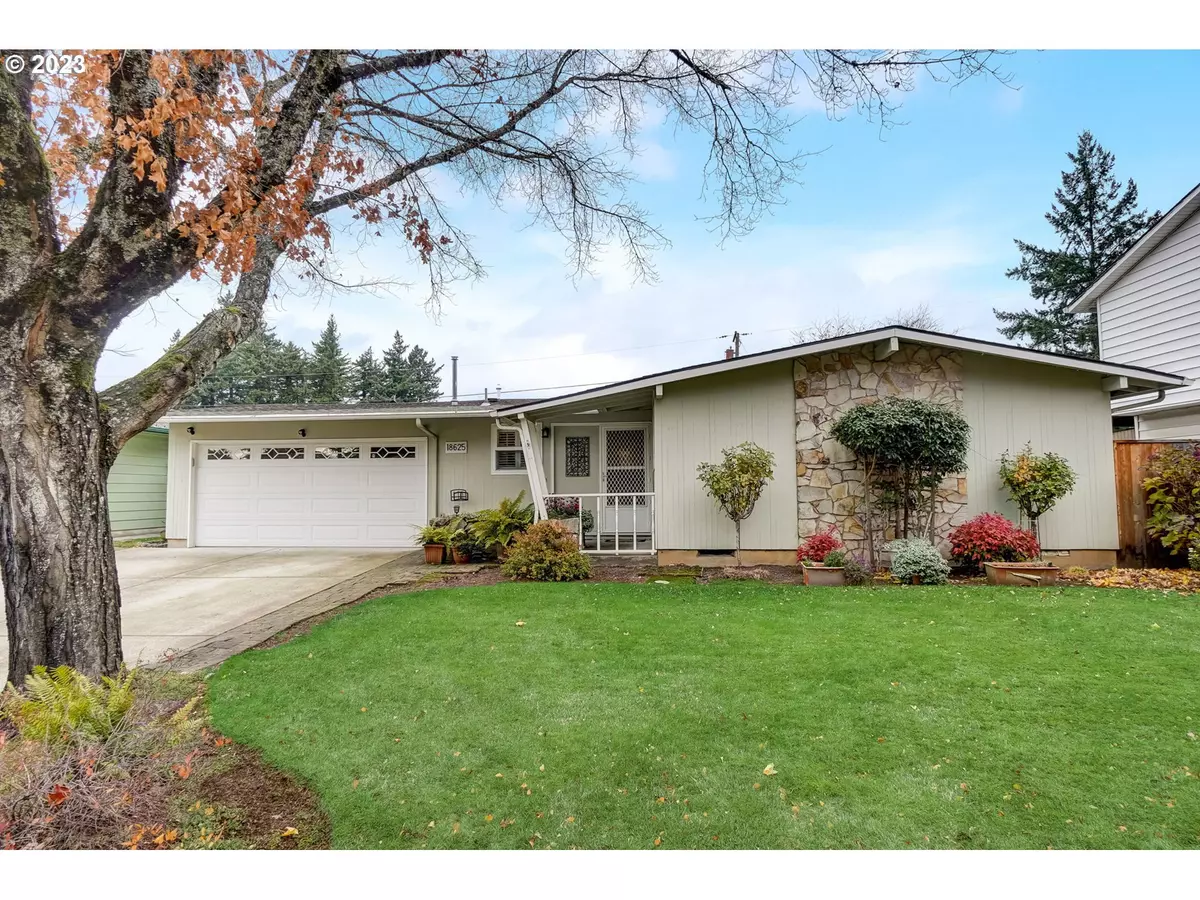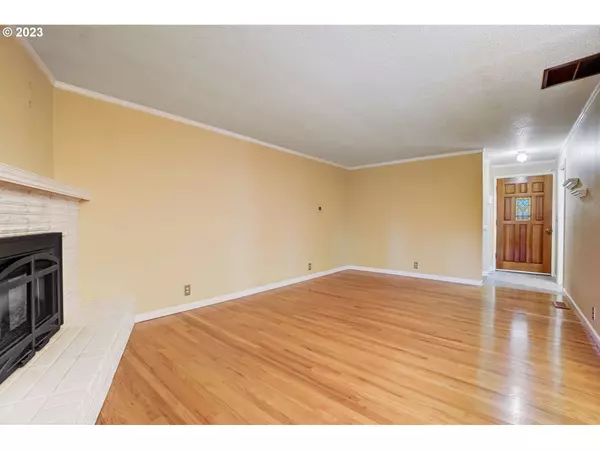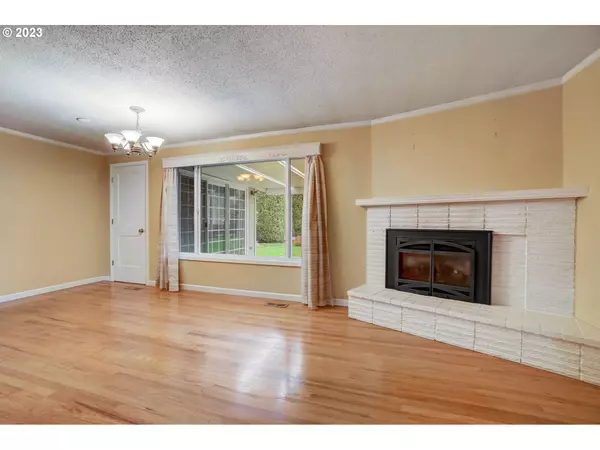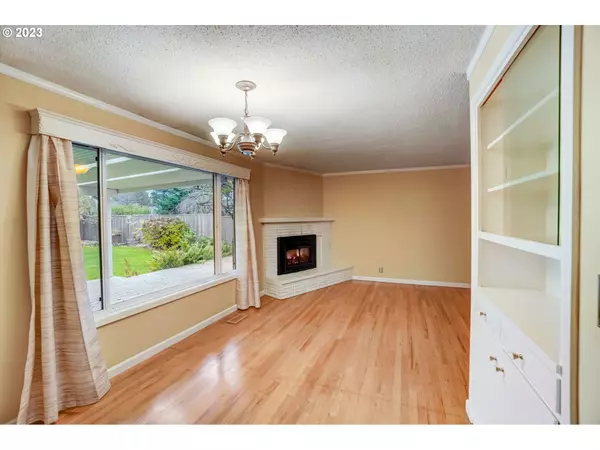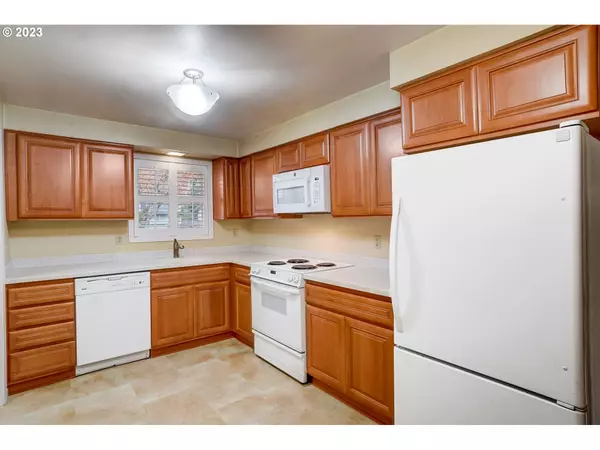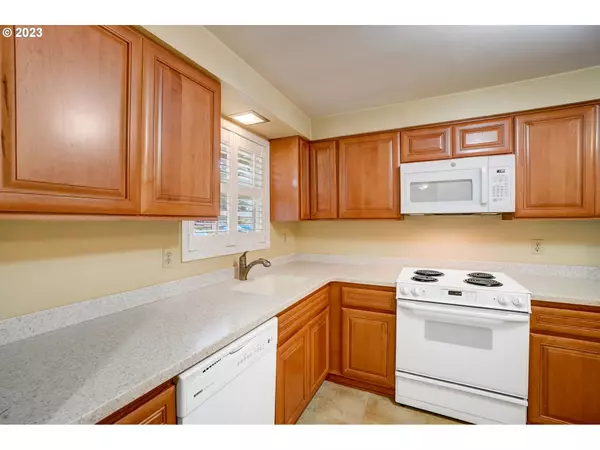Bought with eXp Realty, LLC
$435,000
$435,000
For more information regarding the value of a property, please contact us for a free consultation.
3 Beds
1.1 Baths
1,326 SqFt
SOLD DATE : 01/16/2024
Key Details
Sold Price $435,000
Property Type Single Family Home
Sub Type Single Family Residence
Listing Status Sold
Purchase Type For Sale
Square Footage 1,326 sqft
Price per Sqft $328
MLS Listing ID 23304986
Sold Date 01/16/24
Style Stories1, Ranch
Bedrooms 3
Full Baths 1
HOA Y/N No
Year Built 1965
Annual Tax Amount $3,648
Tax Year 2023
Lot Size 7,840 Sqft
Property Description
OPEN HOUSE 12/2 FROM 1:00 TO 4:00. Discover timeless comfort in this inviting 3 bedroom, 1.5 bath residencenestled on a generous 7700 square foot lot. Built in 1968, this classic homeoffers a delightful blend of character and modern upgrades.Step inside to find a welcoming living space adorned with gleaming hardwoodfloors, creating an inviting atmosphere that extends throughout the livingroom, hallway, and 3 bedrooms. The living area seamlessly flows into a cozyfamily room, providing ample space for relaxation and entertainment.The heart of this home is a well-appointed kitchen that invites culinarycreativity, boasting alluring hardwood cabinetry and modern appliances.Notable features include a new furnace and air conditioning installed in 2015,ensuring year-round comfort, while a new gas fireplace in 2018 enhancesboth warmth and ambiance. The homes practical updates continue with anew roof in 2018, new interior doors in 2020, and Milgard windows that offerboth efficiency and style.With a large deck and 2 sheds the .18 acre large lot offers boundlessopportunities for outdoor enjoyment and potential expansion, providing a serene retreat or space for gardening and recreation. Conveniently located near shopping and schools.
Location
State OR
County Multnomah
Area _144
Rooms
Basement Crawl Space
Interior
Interior Features Laundry, Wood Floors
Heating Forced Air
Cooling Central Air
Fireplaces Number 1
Fireplaces Type Gas
Appliance Builtin Range, Dishwasher, Free Standing Range, Free Standing Refrigerator, Microwave
Exterior
Exterior Feature Tool Shed
Garage Attached
Garage Spaces 2.0
View Y/N false
Roof Type Composition
Garage Yes
Building
Lot Description Level
Story 1
Foundation Concrete Perimeter
Sewer Public Sewer
Water Public Water
Level or Stories 1
New Construction No
Schools
Elementary Schools Meadows
Middle Schools Centennial
High Schools Centennial
Others
Senior Community No
Acceptable Financing Cash, Conventional, FHA, StateGILoan, VALoan
Listing Terms Cash, Conventional, FHA, StateGILoan, VALoan
Read Less Info
Want to know what your home might be worth? Contact us for a FREE valuation!

Our team is ready to help you sell your home for the highest possible price ASAP

GET MORE INFORMATION

Principal Broker | Lic# 201210644
ted@beachdogrealestategroup.com
1915 NE Stucki Ave. Suite 250, Hillsboro, OR, 97006


