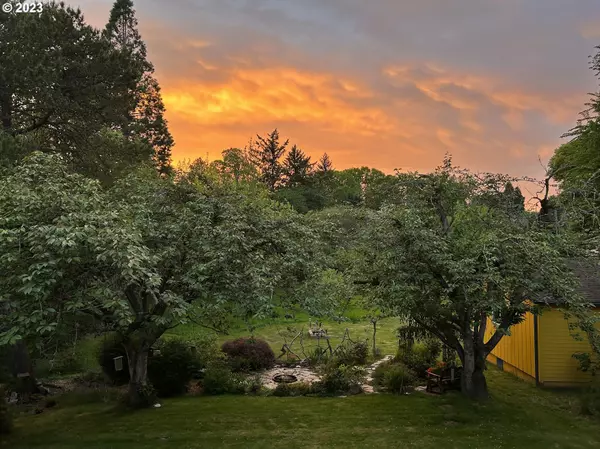Bought with Redfin
$1,103,000
$998,000
10.5%For more information regarding the value of a property, please contact us for a free consultation.
5 Beds
3 Baths
3,961 SqFt
SOLD DATE : 12/22/2023
Key Details
Sold Price $1,103,000
Property Type Single Family Home
Sub Type Single Family Residence
Listing Status Sold
Purchase Type For Sale
Square Footage 3,961 sqft
Price per Sqft $278
Subdivision Raleigh Hills
MLS Listing ID 23261326
Sold Date 12/22/23
Style Daylight Ranch, Ranch
Bedrooms 5
Full Baths 3
HOA Y/N No
Year Built 1951
Annual Tax Amount $8,374
Tax Year 2022
Lot Size 0.660 Acres
Property Description
This Saturday 12/2 Open House 11-1. Have you ever wanted to live in a treehouse, but - you know - with fewer bugs and more bathrooms? Welcome to your dream home! This beautiful 3961 sf Raleigh Hills homestead nestled on a truly magnificent almost-acre lot has views of trees from every single window. Looking for privacy? So much privacy here. The primary suite is not to be missed. It's got your walk-in closet, your en-suite bathroom with a jacuzzi tub and heated floors that's larger than some NYC apartments. It's on the main level and looks out into a canopy of trees, making this an ideal spot to watch the seasons change, or birdwatch from bed. There's plenty of room on this property for everything you could want to do, including a large and well lit art studio on the lower level, a shop, a barn and a 2 car garage. The carefully tended, mature orchard provides every kind of fruit you can imagine! Be sure to tour the landscaped gardens and sample the ripe grapes on the arbor. Lower level has ADU potential. Ask your agent to send you attached list of plants and updates. Gorgeous custom-designed wheelchair ramp to front door! Once you get here you'll see why it hasn't been on the market in 40 years - you won't want to leave!
Location
State OR
County Washington
Area _148
Zoning R-5
Rooms
Basement Finished
Interior
Interior Features Garage Door Opener, High Ceilings, Jetted Tub, Quartz, Tile Floor, Wallto Wall Carpet, Washer Dryer, Wood Floors
Heating Forced Air, Zoned
Cooling Central Air
Fireplaces Number 2
Fireplaces Type Gas, Wood Burning
Appliance Dishwasher, Free Standing Range, Free Standing Refrigerator
Exterior
Exterior Feature Barn, Covered Deck, Covered Patio, Deck, Fenced, Fire Pit, Gazebo, Outbuilding, Patio, R V Parking, Security Lights, Workshop, Yard
Garage Attached
Garage Spaces 2.0
View Y/N false
Roof Type Composition
Garage Yes
Building
Lot Description Level
Story 2
Sewer Public Sewer
Water Public Water
Level or Stories 2
New Construction No
Schools
Elementary Schools Raleigh Park
Middle Schools Whitford
High Schools Beaverton
Others
Senior Community No
Acceptable Financing Cash, Conventional, FHA, VALoan
Listing Terms Cash, Conventional, FHA, VALoan
Read Less Info
Want to know what your home might be worth? Contact us for a FREE valuation!

Our team is ready to help you sell your home for the highest possible price ASAP

GET MORE INFORMATION

Principal Broker | Lic# 201210644
ted@beachdogrealestategroup.com
1915 NE Stucki Ave. Suite 250, Hillsboro, OR, 97006







