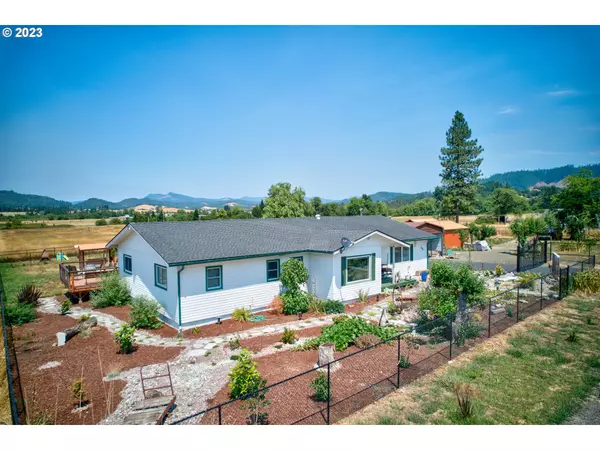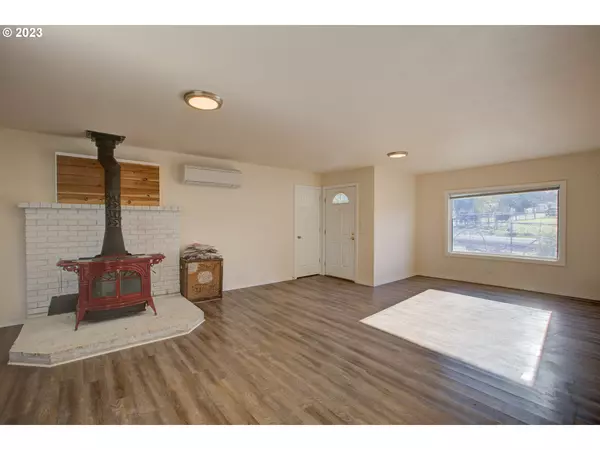Bought with RE/MAX Integrity
$530,000
$550,000
3.6%For more information regarding the value of a property, please contact us for a free consultation.
4 Beds
2 Baths
1,963 SqFt
SOLD DATE : 01/18/2024
Key Details
Sold Price $530,000
Property Type Single Family Home
Sub Type Single Family Residence
Listing Status Sold
Purchase Type For Sale
Square Footage 1,963 sqft
Price per Sqft $269
MLS Listing ID 23111201
Sold Date 01/18/24
Style Stories1, Ranch
Bedrooms 4
Full Baths 2
Year Built 1965
Annual Tax Amount $1,898
Tax Year 2023
Lot Size 5.070 Acres
Property Description
Welcome to your own piece of paradise! This incredible property boasts 5.07 flat and usable acres, featuring sprawling pasture land that's perfect for embracing a peaceful country lifestyle or running a hobby farm. Step inside the charming 4-bedroom, 2-bathroom home with a split floor plan. The primary suite offers its own exterior access, providing a sense of privacy and convenience. For those with a green thumb, the fenced garden is filled with abundant possibilities. Your furry friends will have plenty of space to roam and play in the dedicated dog run. The property is thoughtfully designed with full fencing, ensuring security and peace of mind. Additionally, there's a hickory shed with a tack room and animal shelter. Stay refreshed with the insulated pump house and two wells, complete with a 2500-gallon holding tank featuring a UV light filtration system. If you've ever dreamed of owning chickens, the chicken coop with multiple runs is perfect for you. For the DIY enthusiasts, the insulated workshop with 220 power and the tool shed on the back offer endless possibilities. Stay comfortable year-round with the ductless heating and cooling system, while the newer roof and water heater provide peace of mind. Enjoy easy access to all outbuildings with concrete sidewalks, and the drive-through equipment shed adds convenience for all your storage needs. Parking is a breeze with the extra large and deep 2-car carport, and the gated entry ensures privacy and security. Nature lovers will appreciate the seasonal creek running through the back of the property, creating a serene and picturesque setting. And for horse enthusiasts, this property is horse-friendly, offering ample space and facilities for your equine companions. Don't miss out on this rare combination of acreage, amenities, and potential. Schedule a showing today and let this property fulfill all your dreams of country living!
Location
State OR
County Douglas
Area _256
Zoning 5R
Rooms
Basement Crawl Space
Interior
Interior Features Laminate Flooring, Laundry
Heating Ductless
Cooling Heat Pump
Fireplaces Number 1
Fireplaces Type Wood Burning
Appliance Dishwasher, Free Standing Range, Free Standing Refrigerator, Microwave
Exterior
Exterior Feature Deck, Dog Run, Fenced, Garden, Outbuilding, Porch, Poultry Coop, Raised Beds, R V Parking, R V Boat Storage, Tool Shed, Workshop, Yard
Garage Carport, ExtraDeep
Waterfront Description Creek
View Mountain, Territorial, Valley
Roof Type Composition
Garage Yes
Building
Lot Description Gated, Level, Private
Story 1
Foundation Concrete Perimeter
Sewer Septic Tank
Water Well
Level or Stories 1
Schools
Elementary Schools West Sutherlin
Middle Schools Sutherlin
High Schools Sutherlin
Others
Acceptable Financing Cash, Conventional, VALoan
Listing Terms Cash, Conventional, VALoan
Read Less Info
Want to know what your home might be worth? Contact us for a FREE valuation!

Our team is ready to help you sell your home for the highest possible price ASAP

GET MORE INFORMATION

Principal Broker | Lic# 201210644
ted@beachdogrealestategroup.com
1915 NE Stucki Ave. Suite 250, Hillsboro, OR, 97006







