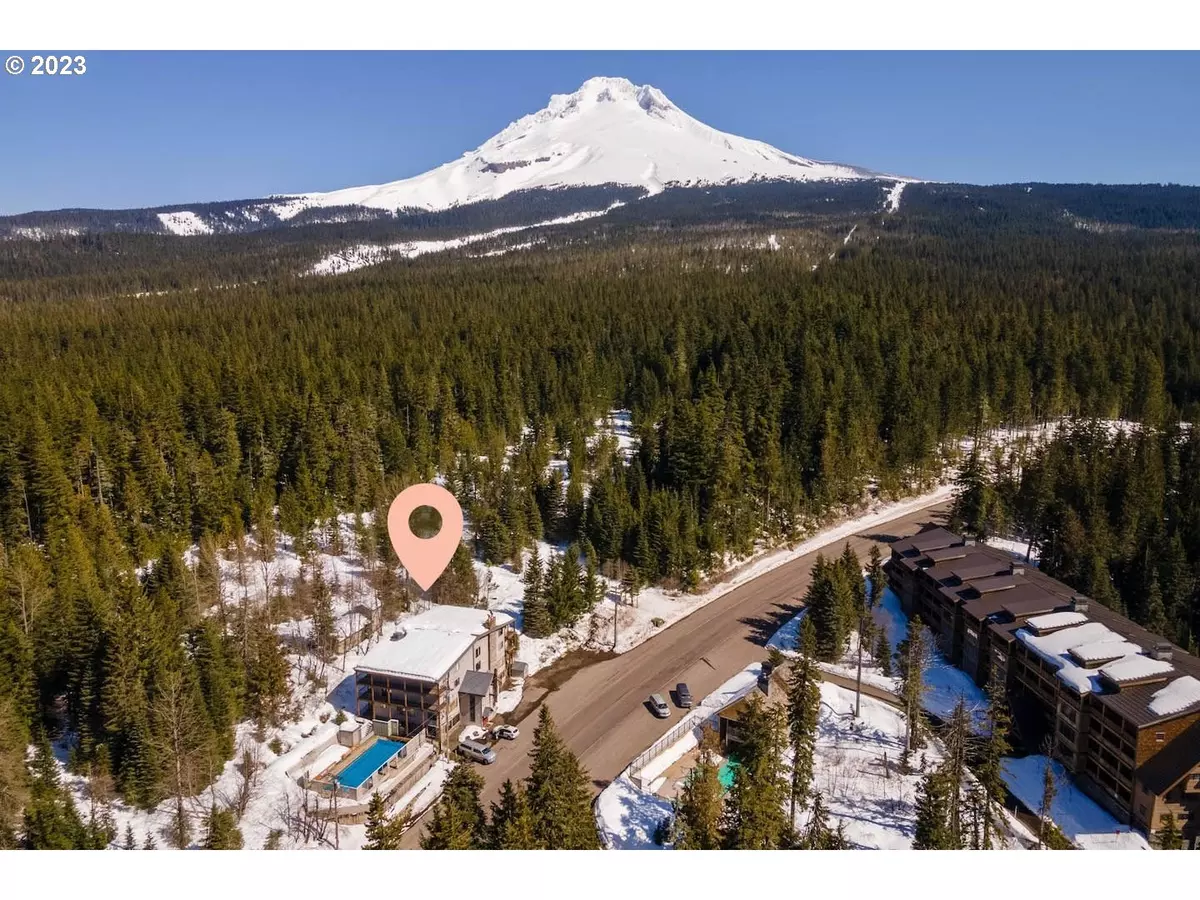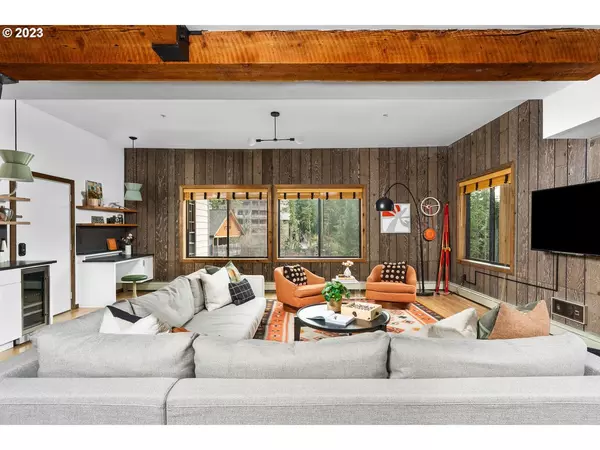Bought with Keller Williams PDX Central
$849,000
$849,000
For more information regarding the value of a property, please contact us for a free consultation.
3 Beds
2 Baths
1,486 SqFt
SOLD DATE : 01/18/2024
Key Details
Sold Price $849,000
Property Type Condo
Sub Type Condominium
Listing Status Sold
Purchase Type For Sale
Square Footage 1,486 sqft
Price per Sqft $571
Subdivision Government Camp
MLS Listing ID 23609906
Sold Date 01/18/24
Style Stories1, Chalet
Bedrooms 3
Full Baths 2
Condo Fees $935
HOA Fees $935/mo
Year Built 1981
Annual Tax Amount $3,004
Tax Year 2023
Property Description
Ski-in chalet dreams are coming true. This is it! Located in the historic Thunderhead Lodge, this is your opportunity to own a completely re-imagined unit in the iconic building that once housed the Skiway aerial buses up to Timberline Lodge. This home features an open-concept floor plan with amenities you don't see in your average Govy condo: In-unit sauna. Reclaimed hardwood floors. Exposed ceiling beams and rough-cut posts. Light fixtures by Schoolhouse Electric and Rejuvenation. Wet bar with beverage fridge. Coffee & tea station with instant hot water. New dual pane windows. Re-piped plumbing. In-unit W&D. Nest smoke & carbon monoxide alarms. Radiant heat at entry and both bathrooms. Designer dream kitchen with huge island, induction range, dual dishwashers, leathered granite counters and appliances by Fisher & Paykel. Storage galore. Large living & dining with enough space for your entire tribe. 3 bedrooms sleep 9 comfortably, which makes it an attractive place to rent for multi-family gatherings, retreats and ski camps. Lower level rec room with huge wood-burning stone fireplace, pool table and fussball. Geotheromally heated year-round pool. Views of Skibowl. What more could you want? Take the bus up to Timberline Lodge and ski all the way down to your front door on the Glade Trail. Heat up in the pool or in your own sauna and finish the evening in the cozy living area with friends and family. This is Mountain Living at its very best.
Location
State OR
County Clackamas
Area _153
Zoning HR
Rooms
Basement Other
Interior
Interior Features Furnished, Granite, Hardwood Floors, Heated Tile Floor, Laundry, Reclaimed Material, Sprinkler, Tile Floor, Washer Dryer, Wood Floors
Heating Baseboard, Hot Water, Radiant
Appliance Appliance Garage, Builtin Range, Builtin Refrigerator, Cook Island, Dishwasher, Disposal, Instant Hot Water, Island, Pantry, Range Hood, Tile, Wine Cooler
Exterior
Exterior Feature Pool
View Mountain, Territorial, Trees Woods
Roof Type Metal
Garage No
Building
Story 1
Foundation Concrete Perimeter
Sewer Public Sewer
Water Public Water
Level or Stories 1
Schools
Elementary Schools Welches
Middle Schools Welches
High Schools Sandy
Others
Acceptable Financing Cash, Conventional
Listing Terms Cash, Conventional
Read Less Info
Want to know what your home might be worth? Contact us for a FREE valuation!

Our team is ready to help you sell your home for the highest possible price ASAP

GET MORE INFORMATION

Principal Broker | Lic# 201210644
ted@beachdogrealestategroup.com
1915 NE Stucki Ave. Suite 250, Hillsboro, OR, 97006







