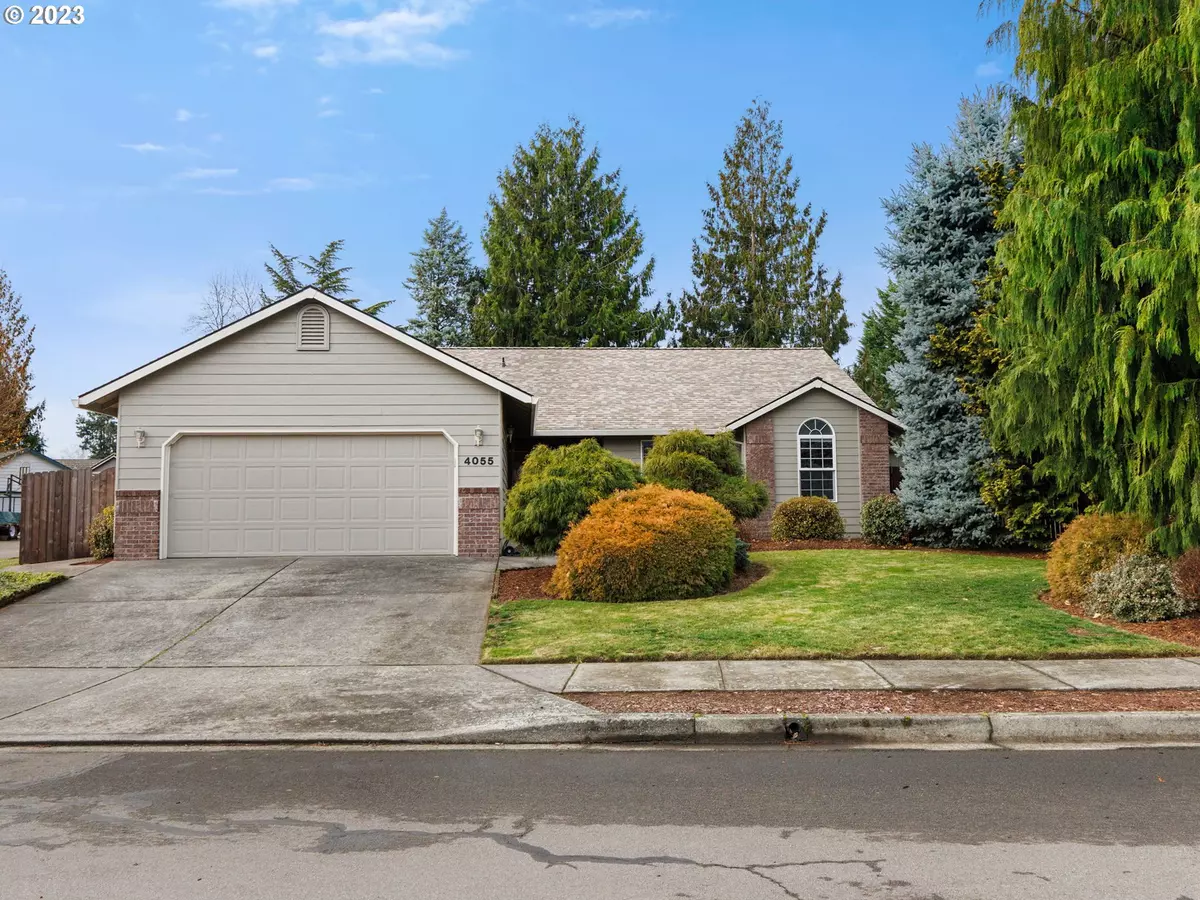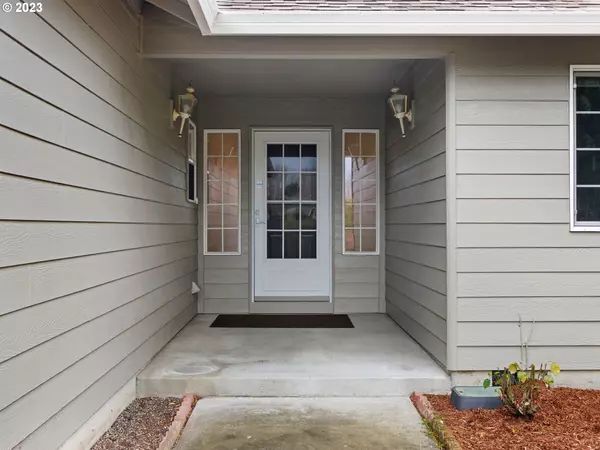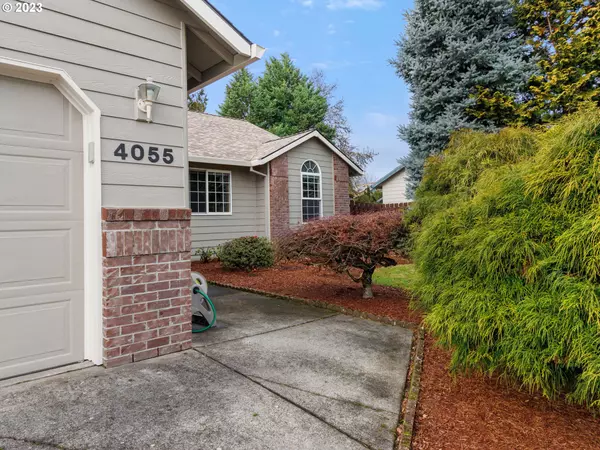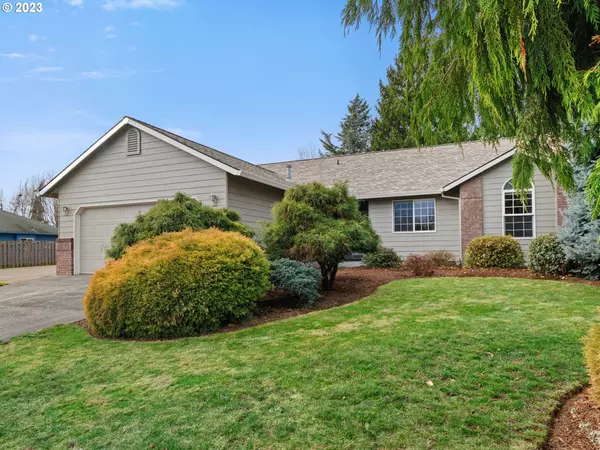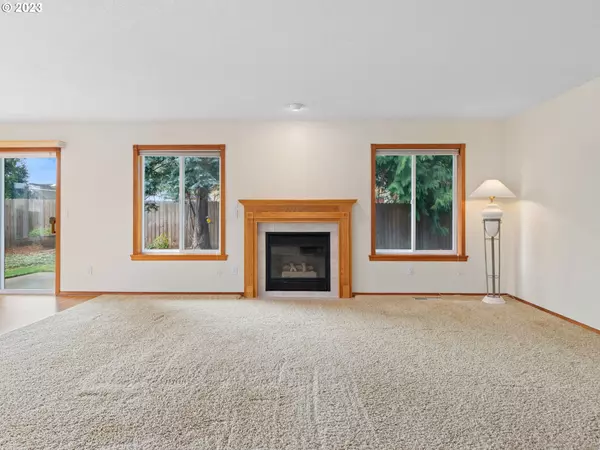Bought with Knipe Realty ERA Powered
$526,000
$529,000
0.6%For more information regarding the value of a property, please contact us for a free consultation.
3 Beds
2 Baths
1,635 SqFt
SOLD DATE : 01/19/2024
Key Details
Sold Price $526,000
Property Type Single Family Home
Sub Type Single Family Residence
Listing Status Sold
Purchase Type For Sale
Square Footage 1,635 sqft
Price per Sqft $321
Subdivision Fairview Lake
MLS Listing ID 23506621
Sold Date 01/19/24
Style Stories1, Ranch
Bedrooms 3
Full Baths 2
Year Built 1998
Annual Tax Amount $4,798
Tax Year 2023
Lot Size 7,405 Sqft
Property Description
Spacious, immaculately maintained traditional 1-story ranch home in desired Fairview Lake Estates. This rare one owner 3 bed, 2 bath gleans pride of ownership! A well-appointed thought-out home with generous room sizes throughout! The centralized living room includes a fireplace for that morning coffee or just cozying up for the evening. The kitchen provides all amenities with eat or serving island that makes perfect for entertaining and opens to the dining area, ease of access from slider to patio and a backyard that includes mature trees making for privacy. Walk in closets in all bedrooms, wood wrapped windows, 2 sizable linen closets for extra storage, new roof in 2020, freshly painted this year, Central air, laundry room, oversized 2 car garage with man door, covered porch, professionally landscaped, fully fenced with automatic sprinkler. Tuff Shed, Terrific location and proximity to so much! All newer appliances stay. Opportunity knocks as it does not get more move in ready than this.
Location
State OR
County Multnomah
Area _144
Zoning R
Rooms
Basement Crawl Space
Interior
Interior Features Garage Door Opener, Laminate Flooring, Laundry, Soaking Tub, Tile Floor, Vaulted Ceiling, Vinyl Floor, Wallto Wall Carpet, Washer Dryer
Heating Forced Air
Cooling Central Air
Fireplaces Number 1
Fireplaces Type Gas
Appliance Dishwasher, Disposal, Free Standing Gas Range, Free Standing Refrigerator, Island, Microwave, Plumbed For Ice Maker, Tile
Exterior
Exterior Feature Fenced, Patio, Porch, Sprinkler, Storm Door, Tool Shed, Yard
Garage Attached, ExtraDeep, Oversized
Garage Spaces 2.0
Roof Type Composition
Garage Yes
Building
Lot Description Gated, Level, Private, Trees
Story 1
Foundation Concrete Perimeter
Sewer Public Sewer
Water Public Water
Level or Stories 1
Schools
Elementary Schools Fairview
Middle Schools Reynolds
High Schools Reynolds
Others
Senior Community No
Acceptable Financing Cash, Conventional, FHA
Listing Terms Cash, Conventional, FHA
Read Less Info
Want to know what your home might be worth? Contact us for a FREE valuation!

Our team is ready to help you sell your home for the highest possible price ASAP

GET MORE INFORMATION

Principal Broker | Lic# 201210644
ted@beachdogrealestategroup.com
1915 NE Stucki Ave. Suite 250, Hillsboro, OR, 97006


